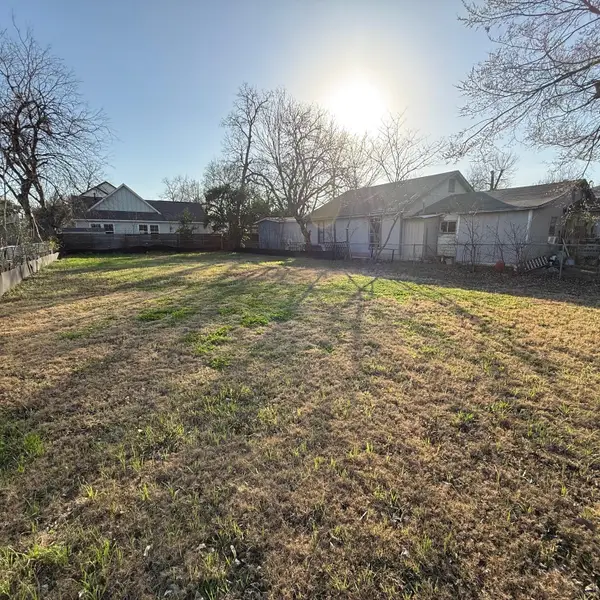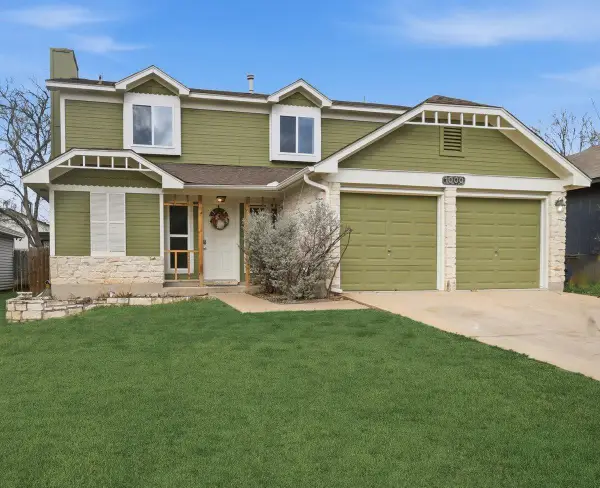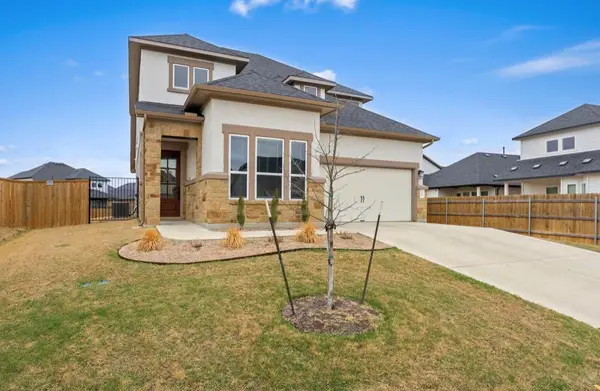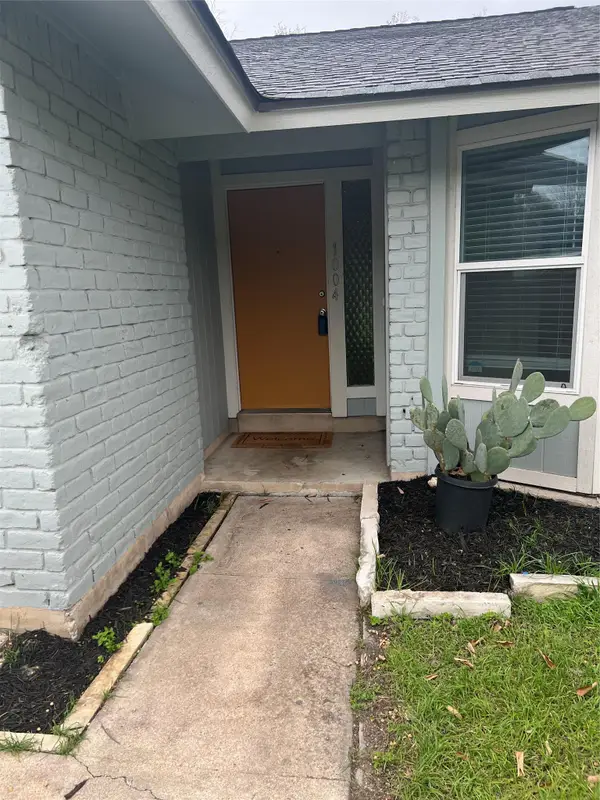13604 Caldwell Dr #25, Austin, TX 78750
Local realty services provided by:ERA Experts
Listed by: carissa washbourne
Office: own texas property
MLS#:9690549
Source:ACTRIS
Price summary
- Price:$375,000
- Price per sq. ft.:$290.7
- Monthly HOA dues:$225
About this home
Welcome to 13604 Caldwell Drive, Unit 25 – a charming Craftsman-style bungalow in the highly desirable Cottages at Lake Creek. This stand-alone 3-bed, 2-bath home offers the privacy of no shared walls and the ease of low-maintenance living. Inside, enjoy an open, light-filled floor plan with wood and tile flooring throughout (no carpet!). The kitchen flows seamlessly into the dining and living areas — perfect for entertaining or everyday comfort. Recent upgrades include a new HVAC system (2023) and Nest thermostat for modern efficiency. The community takes care of front and backyard maintenance and features a sparkling pool and tree-lined streets, giving you more time to enjoy life. Ideally located minutes from 183, SH 45, and Mopac, you’ll have quick access to shopping, dining, and major employers. Whether you’re a first-time buyer, downsizer, or investor, this home offers comfort, convenience, and value. Now priced to sell — don’t miss it! 3D tour https://tinyurl.com/13604Caldwell
Contact an agent
Home facts
- Year built:2007
- Listing ID #:9690549
- Updated:February 22, 2026 at 03:58 PM
Rooms and interior
- Bedrooms:3
- Total bathrooms:2
- Full bathrooms:2
- Living area:1,290 sq. ft.
Heating and cooling
- Cooling:Central, ENERGY STAR Qualified Equipment, Electric
- Heating:Central, Electric, Heat Pump
Structure and exterior
- Roof:Shingle
- Year built:2007
- Building area:1,290 sq. ft.
Schools
- High school:Westwood
- Elementary school:Anderson Mill
Utilities
- Water:Public
- Sewer:Public Sewer
Finances and disclosures
- Price:$375,000
- Price per sq. ft.:$290.7
- Tax amount:$7,476 (2024)
New listings near 13604 Caldwell Dr #25
- New
 $750,000Active0 Acres
$750,000Active0 Acres2707 Zaragosa St, Austin, TX 78702
MLS# 9549255Listed by: ALL CITY REAL ESTATE LTD. CO - New
 $339,000Active3 beds 3 baths1,422 sq. ft.
$339,000Active3 beds 3 baths1,422 sq. ft.1000 Bodgers Dr, Austin, TX 78753
MLS# 4371008Listed by: SPYGLASS REALTY - New
 $225,000Active1 beds 1 baths600 sq. ft.
$225,000Active1 beds 1 baths600 sq. ft.303 W 35th St #202, Austin, TX 78705
MLS# 6670678Listed by: MAMMOTH REALTY LLC - New
 $540,000Active4 beds 3 baths2,392 sq. ft.
$540,000Active4 beds 3 baths2,392 sq. ft.4904 Escape Rivera Dr, Austin, TX 78747
MLS# 8082083Listed by: BRAY REAL ESTATE GROUP LLC - New
 $350,000Active3 beds 2 baths1,465 sq. ft.
$350,000Active3 beds 2 baths1,465 sq. ft.5609 Porsche Ln, Austin, TX 78749
MLS# 4732285Listed by: REALTY OF AMERICA, LLC - New
 $385,000Active3 beds 2 baths1,164 sq. ft.
$385,000Active3 beds 2 baths1,164 sq. ft.1004 Speer Ln, Austin, TX 78745
MLS# 2049215Listed by: TEXAS RESIDENTIAL PROPERTIES - New
 $875,000Active4 beds 3 baths2,546 sq. ft.
$875,000Active4 beds 3 baths2,546 sq. ft.10709 Yucca Dr, Austin, TX 78759
MLS# 3793747Listed by: HORIZON REALTY - New
 $380,000Active2 beds 2 baths2,156 sq. ft.
$380,000Active2 beds 2 baths2,156 sq. ft.7825 Beauregard Cir #22, Austin, TX 78745
MLS# 8146831Listed by: KELLER WILLIAMS REALTY - New
 $799,000Active3 beds 4 baths1,918 sq. ft.
$799,000Active3 beds 4 baths1,918 sq. ft.4412 S 1st St #2, Austin, TX 78745
MLS# 2720622Listed by: COMPASS RE TEXAS, LLC - New
 $950,000Active2 beds 2 baths1,036 sq. ft.
$950,000Active2 beds 2 baths1,036 sq. ft.48 East Ave #2311, Austin, TX 78701
MLS# 8292181Listed by: MORELAND PROPERTIES

