13700 Sage Grouse Dr #1101, Austin, TX 78729
Local realty services provided by:ERA Brokers Consolidated
Listed by: deanna mateo-mih, michelle mohr
Office: jbgoodwin realtors wc
MLS#:6607829
Source:ACTRIS
13700 Sage Grouse Dr #1101,Austin, TX 78729
$343,900Last list price
- 3 Beds
- 3 Baths
- - sq. ft.
- Condominium
- Sold
Sorry, we are unable to map this address
Price summary
- Price:$343,900
- Monthly HOA dues:$340
About this home
Live. Work. Play. Thrive at Parmer Villas.
Welcome to your modern North Austin retreat — a sleek, turnkey two-story condo designed for today’s on-the-go professional. With 3 spacious bedrooms, 2.5 baths, dual living areas, and an attached garage, this home offers the perfect balance of comfort, flexibility, and style.
Enjoy a low-maintenance, lock-and-leave lifestyle with HOA-covered landscaping, plenty of guest parking, and access to two resort-style pools — the ultimate way to unwind after work or kick off your weekend.
Nestled in the heart of Parmer Villas, you’re just steps away from local favorites for coffee, brunch, and dinner. Commute with ease — you’ll be minutes from major employers like Apple, EA Games, eBay, and Lifetime Fitness.
When it’s time to unplug, explore everything the Parmer corridor has to offer — an endless lineup of restaurants, shops, and entertainment just outside your door. Or make the quick 12-minute drive to The Domain, Austin’s hottest destination for luxury shopping, dining, and nightlife, featuring Topgolf, Cap City Comedy Club, and all your favorite brands from Louis Vuitton to H&M.
Looking for more of the Austin vibe? Downtown, South Congress, Rainey Street, and Lady Bird Lake are only 20 minutes away — the perfect Saturday escape.
This home isn’t just a place to live — it’s a place to connect, recharge, and enjoy the best of Austin living.
Turnkey. Stylish. Convenient. Schedule your showing today and step into the lifestyle you’ve been working for.
Contact an agent
Home facts
- Year built:2016
- Listing ID #:6607829
- Updated:December 29, 2025 at 07:07 AM
Rooms and interior
- Bedrooms:3
- Total bathrooms:3
- Full bathrooms:2
- Half bathrooms:1
Heating and cooling
- Cooling:Central
- Heating:Central
Structure and exterior
- Roof:Composition
- Year built:2016
Schools
- High school:McNeil
- Elementary school:Live Oak
Utilities
- Water:Public
- Sewer:Public Sewer
Finances and disclosures
- Price:$343,900
- Tax amount:$6,305 (2025)
New listings near 13700 Sage Grouse Dr #1101
- New
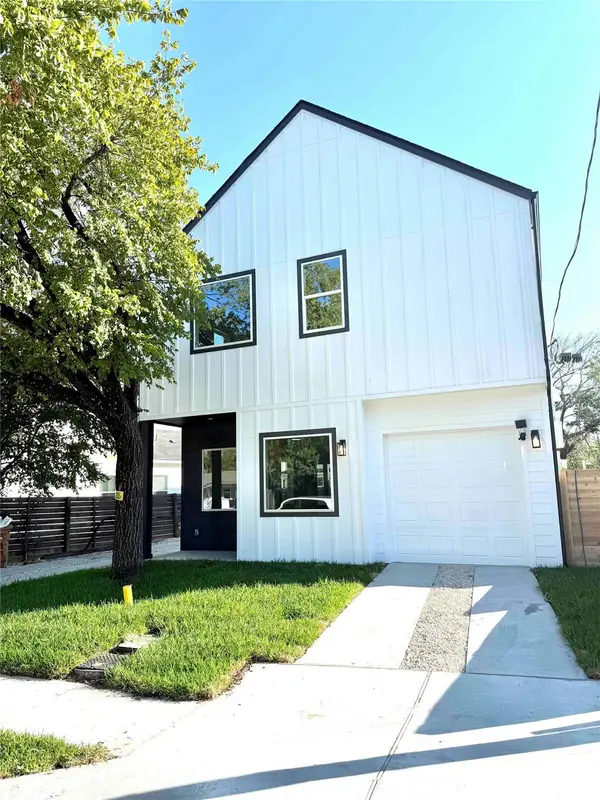 $599,000Active4 beds 3 baths1,800 sq. ft.
$599,000Active4 beds 3 baths1,800 sq. ft.6809 Porter St #A, Austin, TX 78741
MLS# 5746189Listed by: AREA 512 REAL ESTATE - New
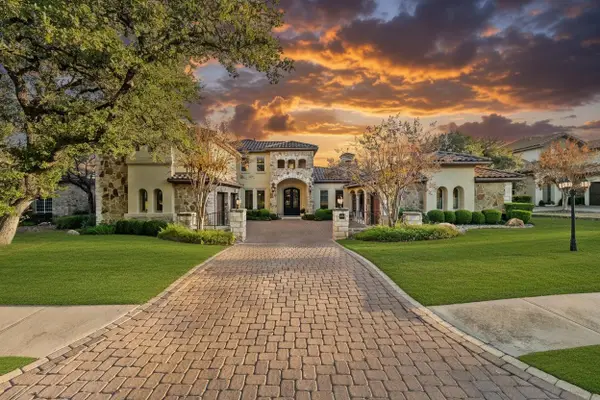 $2,250,000Active5 beds 6 baths5,487 sq. ft.
$2,250,000Active5 beds 6 baths5,487 sq. ft.504 Black Wolf Run, Austin, TX 78738
MLS# 4178518Listed by: EXP REALTY, LLC - Open Tue, 2 to 4pmNew
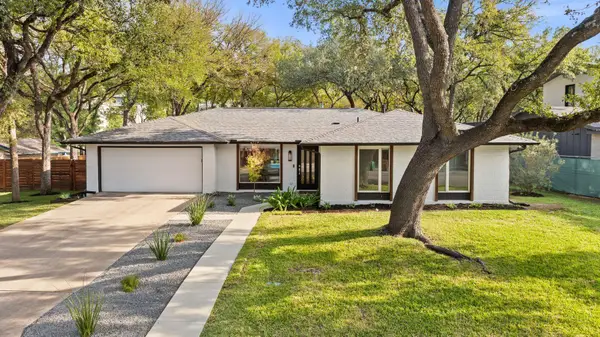 $1,595,000Active4 beds 2 baths1,977 sq. ft.
$1,595,000Active4 beds 2 baths1,977 sq. ft.2615 Barton Hills Dr, Austin, TX 78704
MLS# 3880789Listed by: KUPER SOTHEBY'S INT'L REALTY - New
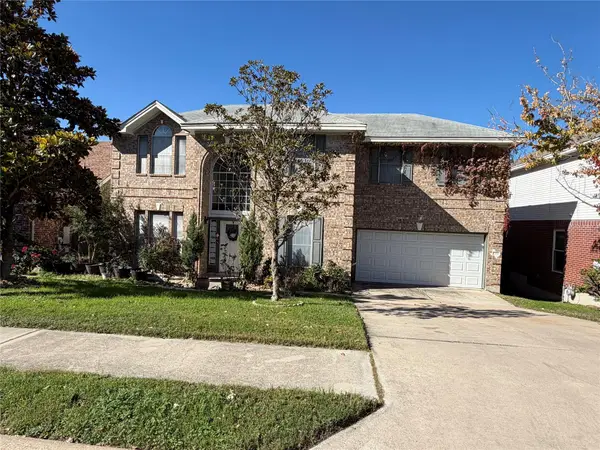 $495,000Active3 beds 2 baths2,815 sq. ft.
$495,000Active3 beds 2 baths2,815 sq. ft.12332 Donovan Cir, Austin, TX 78753
MLS# 3928548Listed by: CAPITAL REALTY - New
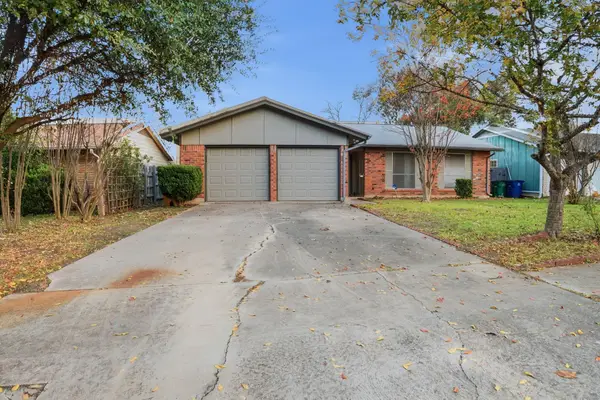 $415,000Active3 beds 2 baths1,312 sq. ft.
$415,000Active3 beds 2 baths1,312 sq. ft.7903 Woodcroft Dr, Austin, TX 78749
MLS# 9948277Listed by: EPIQUE REALTY LLC - New
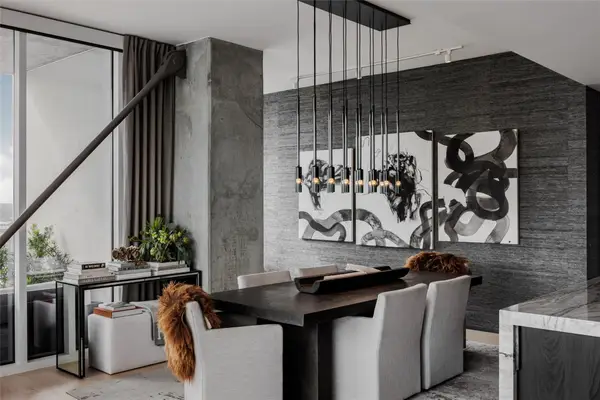 $2,500,000Active3 beds 3 baths1,851 sq. ft.
$2,500,000Active3 beds 3 baths1,851 sq. ft.301 West Ave #3805, Austin, TX 78701
MLS# 4224221Listed by: URBANSPACE - New
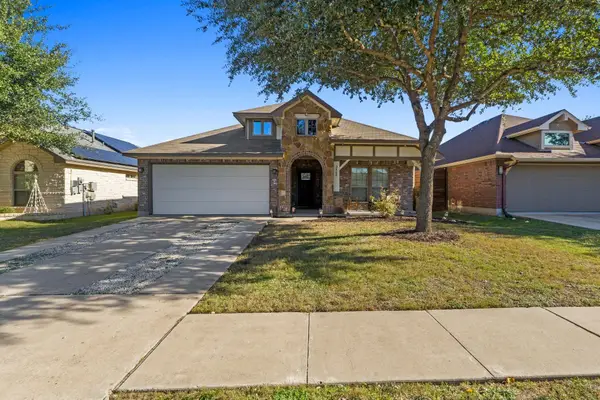 $525,000Active3 beds 2 baths1,495 sq. ft.
$525,000Active3 beds 2 baths1,495 sq. ft.2505 Winchell Ln, Austin, TX 78725
MLS# 6964127Listed by: KELLER WILLIAMS REALTY-RR WC - New
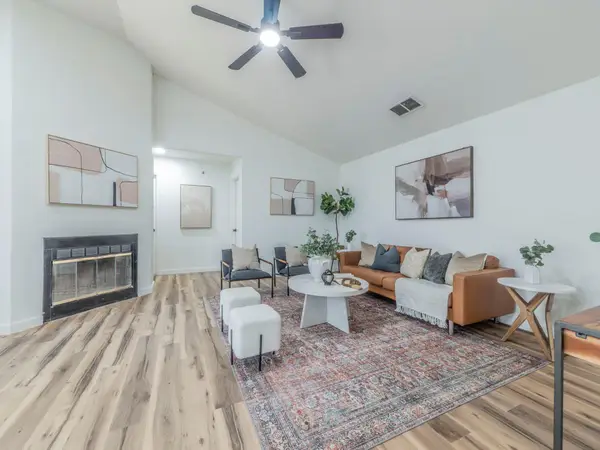 $399,000Active3 beds 2 baths1,459 sq. ft.
$399,000Active3 beds 2 baths1,459 sq. ft.12406 Thompkins Dr, Austin, TX 78753
MLS# 1330019Listed by: KELLER WILLIAMS REALTY - New
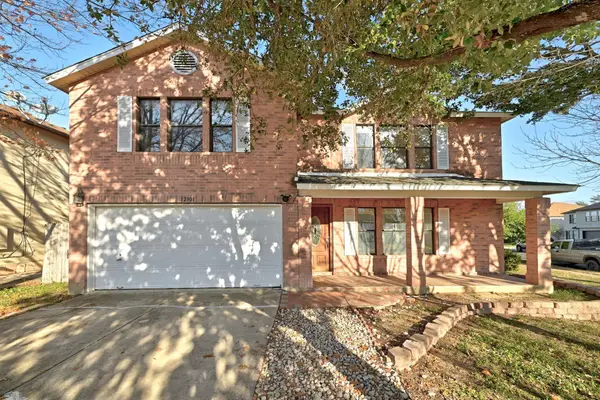 $325,000Active4 beds 3 baths2,356 sq. ft.
$325,000Active4 beds 3 baths2,356 sq. ft.12901 Dionysus Dr, Austin, TX 78753
MLS# 1050119Listed by: COMPASS RE TEXAS, LLC - New
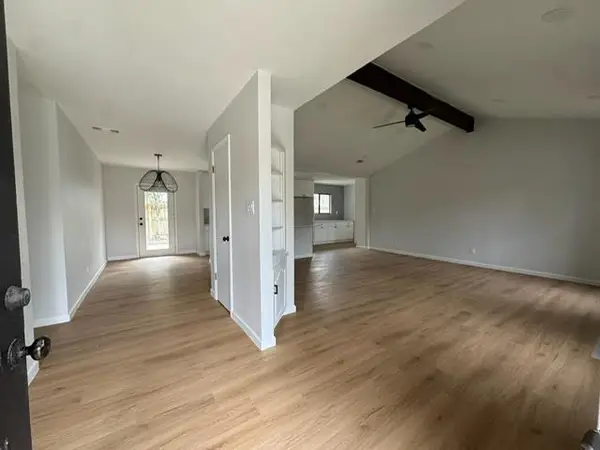 $509,500Active3 beds 2 baths1,696 sq. ft.
$509,500Active3 beds 2 baths1,696 sq. ft.2501 Monitor Dr, Austin, TX 78745
MLS# 4146519Listed by: CENTRAL METRO REALTY
