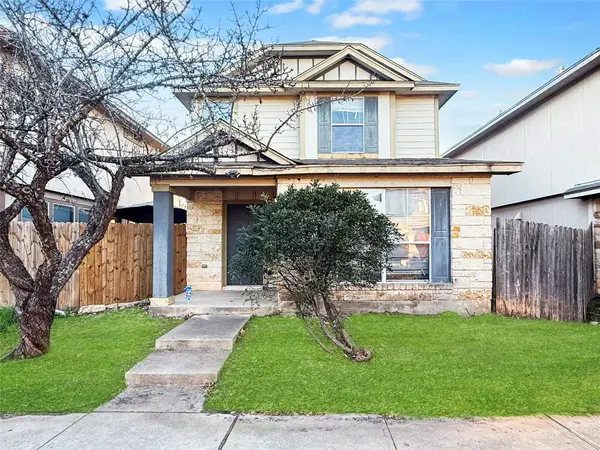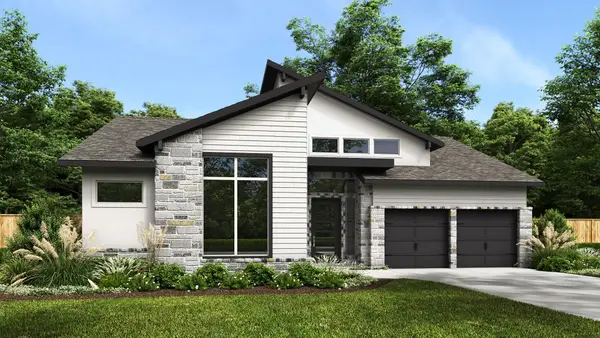1400 Brandt Dr, Austin, TX 78742
Local realty services provided by:ERA Brokers Consolidated
Listed by: michelle ward
Office: waterloo realty, llc.
MLS#:7511327
Source:ACTRIS
1400 Brandt Dr,Austin, TX 78742
$315,000
- 3 Beds
- 2 Baths
- 1,178 sq. ft.
- Single family
- Pending
Price summary
- Price:$315,000
- Price per sq. ft.:$267.4
About this home
If homes had personalities, this one would be the cool kid with old-soul charm and creative flair. Built in 1964, this three-bedroom, two-bath home blends vintage warmth with modern updates in one of Austin’s best-kept secrets — the Richland Estates neighborhood, nestled in a bend of the Colorado River lovingly known as the “Dog’s Head District.”
Step inside to find original hardwood floors, big sunny windows, and an easy, welcoming flow. The dining area opens into a flexible nook perfect for a writing desk, bar, or breakfast spot, and sliding doors lead to a cheerful sunroom with painted concrete floors and built-in shelving. It’s the perfect place to sip morning coffee, get creative, or let your plants soak in the light. From the sunroom, step out to your private, fenced porch — string up the lights, pour a glass of wine, and enjoy Austin evenings under the stars.
Thoughtful updates bring peace of mind: a new Owens Corning dimensional roof, leveled pier-and-beam foundation, fresh paint throughout, Frigidaire kitchen appliances, and fold-in windows that make cleaning easy. The attached two-car garage includes built-in shelving, a storage room, and a full laundry area complete with washer and dryer.
Outside, this spacious, east-facing lot is a gardener’s paradise — with native plantings, raised garden beds, a six-foot trough planter, and even a thriving fig tree ready to share its bounty.
With quick access to Highway 71, 183, and SH-130, you’re just minutes from East Austin’s buzz or downtown’s energy, yet tucked away in a quiet, tree-filled pocket where neighbors still wave hello.
1400 Brand Drive is that rare Austin find — only two prior owners, full of character, comfort, and charm — the kind of home that just feels good the moment you walk in.
Contact an agent
Home facts
- Year built:1964
- Listing ID #:7511327
- Updated:January 08, 2026 at 08:21 AM
Rooms and interior
- Bedrooms:3
- Total bathrooms:2
- Full bathrooms:2
- Living area:1,178 sq. ft.
Heating and cooling
- Cooling:Central
- Heating:Central
Structure and exterior
- Roof:Composition, Shingle
- Year built:1964
- Building area:1,178 sq. ft.
Schools
- High school:Del Valle
- Elementary school:Del Valle
Utilities
- Water:Public
- Sewer:Public Sewer
Finances and disclosures
- Price:$315,000
- Price per sq. ft.:$267.4
- Tax amount:$4,069 (2025)
New listings near 1400 Brandt Dr
- New
 $314,900Active2 beds 3 baths1,461 sq. ft.
$314,900Active2 beds 3 baths1,461 sq. ft.14815 Avery Ranch Blvd #403/4B, Austin, TX 78717
MLS# 2605359Listed by: KELLER WILLIAMS REALTY - New
 $1,100,000Active2 beds 2 baths1,600 sq. ft.
$1,100,000Active2 beds 2 baths1,600 sq. ft.210 Lee Barton Dr #401, Austin, TX 78704
MLS# 6658409Listed by: VAN HEUVEN PROPERTIES - Open Sat, 2 to 4pmNew
 $349,900Active2 beds 1 baths720 sq. ft.
$349,900Active2 beds 1 baths720 sq. ft.1616 Webberville Rd #A, Austin, TX 78721
MLS# 7505069Listed by: ALL CITY REAL ESTATE LTD. CO - New
 $156,900Active4 beds 2 baths1,333 sq. ft.
$156,900Active4 beds 2 baths1,333 sq. ft.4516 Felicity Ln, Austin, TX 78725
MLS# 7874548Listed by: LUXELY REAL ESTATE - Open Sat, 11am to 1pmNew
 $1,300,000Active4 beds 3 baths2,679 sq. ft.
$1,300,000Active4 beds 3 baths2,679 sq. ft.1301 Madison Ave, Austin, TX 78757
MLS# 9224726Listed by: BRAMLETT PARTNERS - Open Sat, 11am to 3pmNew
 $2,199,990Active5 beds 3 baths3,201 sq. ft.
$2,199,990Active5 beds 3 baths3,201 sq. ft.2607 Richcreek Rd, Austin, TX 78757
MLS# 1537660Listed by: TEXAS CROSSWAY REALTY , LLC - Open Sat, 12 to 2pmNew
 $1,650,000Active5 beds 5 baths4,686 sq. ft.
$1,650,000Active5 beds 5 baths4,686 sq. ft.6304 Bon Terra Dr, Austin, TX 78731
MLS# 6618206Listed by: KUPER SOTHEBY'S INT'L REALTY - Open Sun, 1 to 3pmNew
 $525,000Active4 beds 3 baths2,060 sq. ft.
$525,000Active4 beds 3 baths2,060 sq. ft.2817 Norfolk Dr, Austin, TX 78745
MLS# 8582843Listed by: PEAK REAL ESTATE ADVISORS LLC  $824,900Active4 beds 4 baths2,835 sq. ft.
$824,900Active4 beds 4 baths2,835 sq. ft.9516 Wiggy Way, Austin, TX 78744
MLS# 3065065Listed by: PERRY HOMES REALTY, LLC- New
 $260,000Active2 beds 3 baths1,100 sq. ft.
$260,000Active2 beds 3 baths1,100 sq. ft.1827 River Crossing Cir, Austin, TX 78741
MLS# 3498917Listed by: KELLER WILLIAMS REALTY
