1401 Wheatfall Ln, Austin, TX 78748
Local realty services provided by:ERA Experts
Listed by: craig mcguire
Office: bramlett partners
MLS#:4922858
Source:ACTRIS
Price summary
- Price:$490,000
- Price per sq. ft.:$246.48
About this home
Set on a spacious corner lot, this beautiful 2-story home offers 3 bedrooms, 2.5 bathrooms, and 1,988 sq. ft. of intentionally built living space. Its curb appeal shines with updated exterior paint, and a welcoming front porch framed by mature shade trees. The interior is warm and inviting, with an open main level lined with windows and luxury vinyl plank flooring that flows throughout, creating a clean, modern feel. The bright living room, anchored by a cozy fireplace, seamlessly connects to the rest of the space, making daily life and entertaining effortless. The kitchen features white cabinetry, black granite counters, a stylish glass tile backsplash, stainless steel appliances, and a breakfast bar for casual seating. The adjacent dining area is conveniently open to both the kitchen and the living room, with large windows and peaceful backyard views. A central 1/2 bath downstairs lies just off the main living space for convenience. Upstairs, the oversized primary suite is a private retreat filled with natural light, a ceiling fan, and a stunning new ensuite bath that’s just been fully renovated, featuring a dual vanity, striking tile work, a frameless walk-in shower, and matte black fixtures. Additionally upstairs are two spacious guest bedrooms, each with large closets, ceiling fans, ample natural light, and plenty of room for relaxation. They share a thoughtfully placed full bathroom with intentional use of space for sharing. A versatile upstairs living space provides room for a second family area, playroom, or home office, and includes built-in bookshelves for style and storage. The private, sprawling backyard is a standout, with a stamped concrete patio, string lights for evening ambiance, a storage shed, and mature shade trees that create a relaxing retreat to unwind. Additional updates include a full HVAC replacement, a new Bosch dishwasher, and multiple storage upgrades, from built-ins upstairs to garage shelving.
Contact an agent
Home facts
- Year built:1994
- Listing ID #:4922858
- Updated:January 07, 2026 at 04:40 PM
Rooms and interior
- Bedrooms:3
- Total bathrooms:3
- Full bathrooms:2
- Half bathrooms:1
- Living area:1,988 sq. ft.
Heating and cooling
- Cooling:Central
- Heating:Central, Fireplace(s), Natural Gas
Structure and exterior
- Roof:Composition
- Year built:1994
- Building area:1,988 sq. ft.
Schools
- High school:Akins
- Elementary school:Casey
Utilities
- Water:Public
- Sewer:Public Sewer
Finances and disclosures
- Price:$490,000
- Price per sq. ft.:$246.48
- Tax amount:$8,396 (2025)
New listings near 1401 Wheatfall Ln
- New
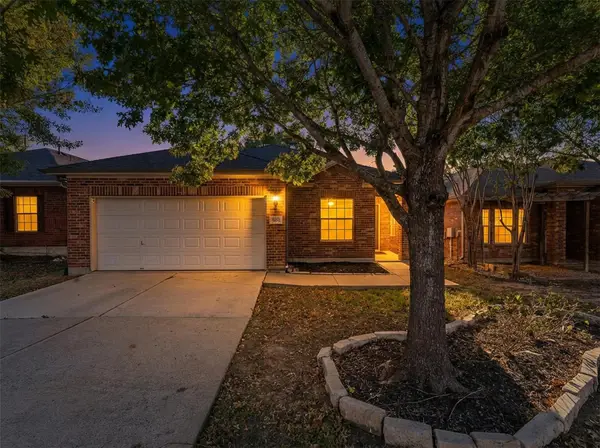 $324,990Active4 beds 2 baths1,801 sq. ft.
$324,990Active4 beds 2 baths1,801 sq. ft.5705 Kleberg Trail, Austin, TX 78747
MLS# 17876833Listed by: CENTURY 21 GARLINGTON & ASSOC. - New
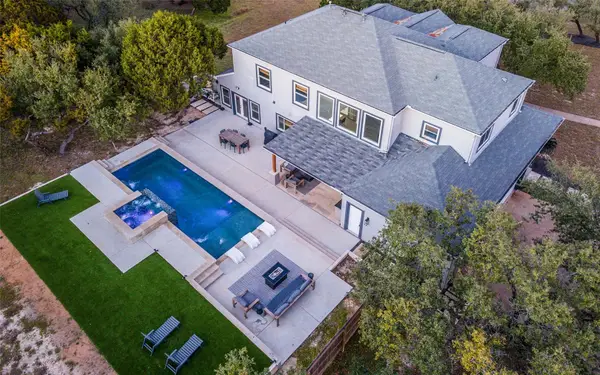 $1,399,000Active7 beds 5 baths4,159 sq. ft.
$1,399,000Active7 beds 5 baths4,159 sq. ft.115 Heritage Dr, Austin, TX 78737
MLS# 1392305Listed by: COMPASS RE TEXAS, LLC - New
 $800,000Active3 beds 3 baths1,903 sq. ft.
$800,000Active3 beds 3 baths1,903 sq. ft.2005 Oakglen Dr, Austin, TX 78745
MLS# 2297844Listed by: ALL CITY REAL ESTATE LTD. CO - New
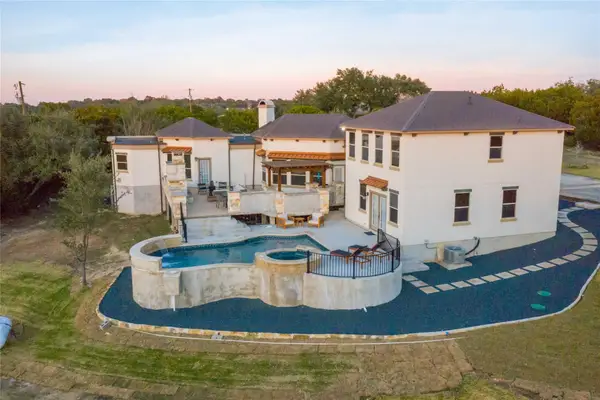 $1,399,000Active7 beds 4 baths3,854 sq. ft.
$1,399,000Active7 beds 4 baths3,854 sq. ft.11209 Southwest Oaks Dr, Austin, TX 78737
MLS# 3008714Listed by: COMPASS RE TEXAS, LLC - Open Sun, 2:15 to 4:30pmNew
 $1,595,000Active5 beds 5 baths5,777 sq. ft.
$1,595,000Active5 beds 5 baths5,777 sq. ft.13612 Flat Top Ranch Rd, Austin, TX 78732
MLS# 3617740Listed by: COMPASS RE TEXAS, LLC - New
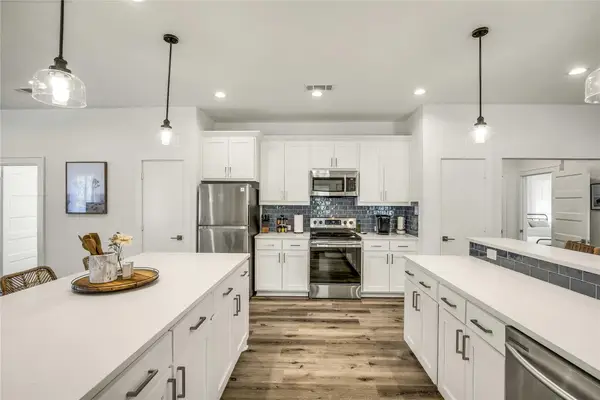 $1,399,000Active-- beds -- baths2,760 sq. ft.
$1,399,000Active-- beds -- baths2,760 sq. ft.707 Highland Ave, Austin, TX 78703
MLS# 4200393Listed by: COMPASS RE TEXAS, LLC - New
 $424,996Active3 beds 3 baths1,787 sq. ft.
$424,996Active3 beds 3 baths1,787 sq. ft.12804 Venice Ln, Austin, TX 78750
MLS# 9923225Listed by: ADVANTAGE AUSTIN PROPERTIES - New
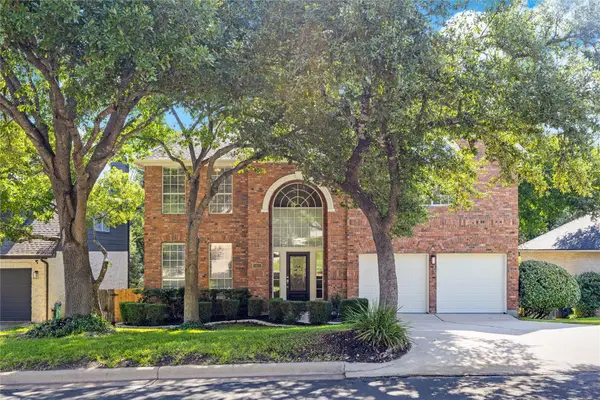 $680,000Active4 beds 3 baths3,002 sq. ft.
$680,000Active4 beds 3 baths3,002 sq. ft.3405 Mulberry Creek Dr, Austin, TX 78732
MLS# 2531768Listed by: AMPLIFY PROPERTY GROUP LLC - Open Sat, 12 to 2pmNew
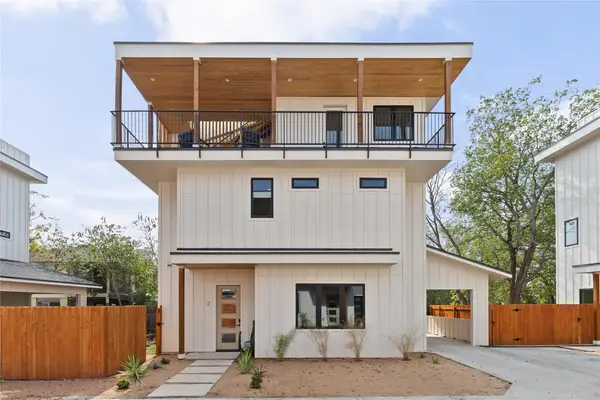 $999,000Active5 beds 4 baths2,815 sq. ft.
$999,000Active5 beds 4 baths2,815 sq. ft.4416 S 1st St #2, Austin, TX 78745
MLS# 5473874Listed by: COMPASS RE TEXAS, LLC - Open Sat, 1 to 4pmNew
 $420,000Active3 beds 2 baths1,821 sq. ft.
$420,000Active3 beds 2 baths1,821 sq. ft.7309 Van Ness St, Austin, TX 78744
MLS# 7815999Listed by: BRAMLETT PARTNERS
