1405 Harvey St, Austin, TX 78702
Local realty services provided by:ERA Experts
Listed by: michael reisor
Office: douglas elliman real estate
MLS#:9542042
Source:ACTRIS
1405 Harvey St,Austin, TX 78702
$1,595,000
- 4 Beds
- 5 Baths
- 2,330 sq. ft.
- Single family
- Active
Upcoming open houses
- Sun, Nov 1611:00 am - 01:00 pm
Price summary
- Price:$1,595,000
- Price per sq. ft.:$684.55
About this home
A singular blend of historic charm and modern luxury defines this reimagined 1940s bungalow in Austin’s coveted Rosewood neighborhood. Renovated and expanded by Oliver Custom Homes under the vision of FAIA award-winning architect Ripley Rasmus, the residence balances original character with meticulous contemporary design.
Set across two buildings, the property offers 4 bedrooms and 4.5 baths—3/3.5 in the main house and a 1/1 guest casita—each space thoughtfully crafted for comfort and style. Interiors showcase custom cabinetry in rift-cut oak across the kitchen, bathrooms, pocket office, and primary wardrobe, paired with Bertazzoni and Fisher Paykel appliances, including integrated counter-depth refrigeration and dishwashing. Calacatta Viola stone anchors the kitchen, entry credenza, and powder room, while Zia cement and terrazzo tile unify the home’s sophisticated palette.
Smart-home lighting and integrated Sonos speakers create effortless ambiance indoors and out. The hotel-like primary suite features a custom-built-in wardrobe, private balcony, and spa-inspired bath with freestanding tub, double vanity, and dual walk-in showers. Additional custom closets, a steel pavilion carport with breeze block wall, and fully landscaped grounds elevate everyday living. Outdoors, an entertainer’s dream awaits with a kitchen, dining area, and conveyed pool plans.
Every detail of 1405 Harvey Street—craftsmanship, materiality, and design—is a statement in refined Austin living, offering a rare opportunity to inhabit a home where history and modern luxury converge.
Contact an agent
Home facts
- Year built:1949
- Listing ID #:9542042
- Updated:November 13, 2025 at 10:44 PM
Rooms and interior
- Bedrooms:4
- Total bathrooms:5
- Full bathrooms:4
- Half bathrooms:1
- Living area:2,330 sq. ft.
Heating and cooling
- Cooling:Central
- Heating:Central
Structure and exterior
- Roof:Composition
- Year built:1949
- Building area:2,330 sq. ft.
Schools
- High school:McCallum
- Elementary school:Campbell
Utilities
- Water:Public
- Sewer:Public Sewer
Finances and disclosures
- Price:$1,595,000
- Price per sq. ft.:$684.55
- Tax amount:$14,290 (2025)
New listings near 1405 Harvey St
- New
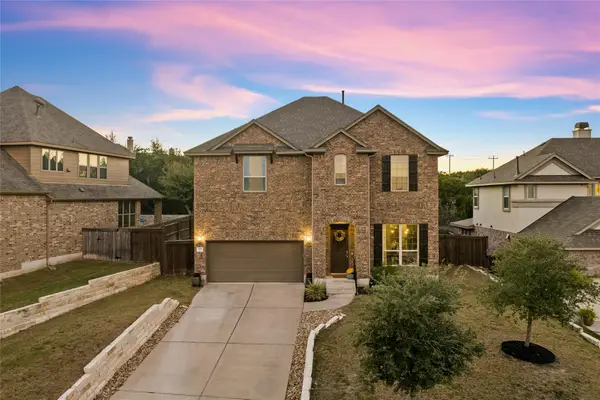 $565,000Active4 beds 3 baths2,471 sq. ft.
$565,000Active4 beds 3 baths2,471 sq. ft.519 Drury Ln, Austin, TX 78737
MLS# 2544727Listed by: MAGNOLIA REALTY AUSTIN HILL CO - New
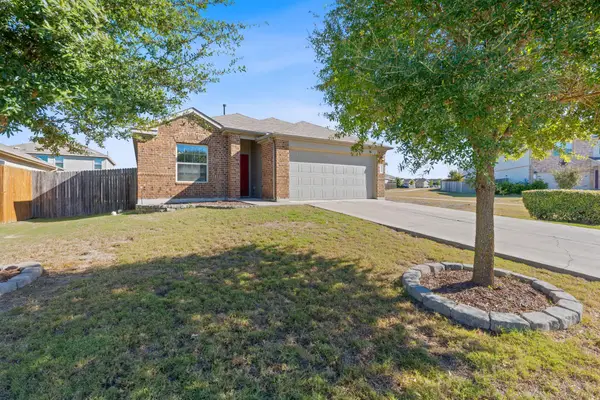 $340,000Active3 beds 2 baths1,645 sq. ft.
$340,000Active3 beds 2 baths1,645 sq. ft.5824 Southerner Way, Austin, TX 78747
MLS# 4523160Listed by: CHRISTIE'S INT'L REAL ESTATE - New
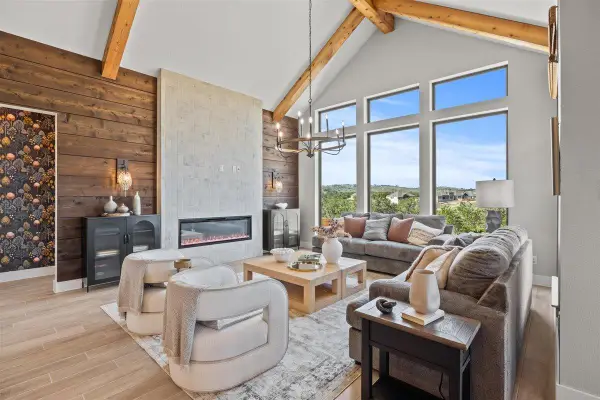 $1,050,000Active5 beds 4 baths3,235 sq. ft.
$1,050,000Active5 beds 4 baths3,235 sq. ft.6212 Alamosa Clearing Dr, Austin, TX 78738
MLS# 6849266Listed by: CHESMAR HOMES 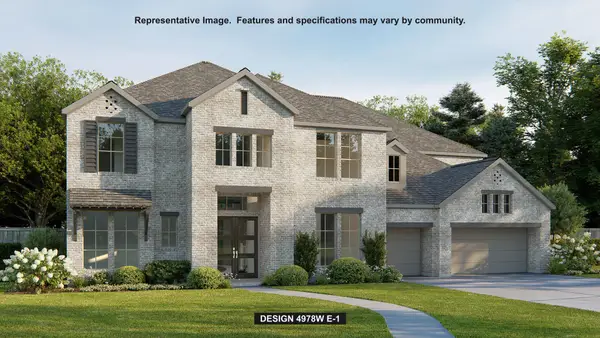 $1,401,900Pending5 beds 7 baths5,016 sq. ft.
$1,401,900Pending5 beds 7 baths5,016 sq. ft.821 Old Stone, Austin, TX 78737
MLS# 7890223Listed by: PERRY HOMES REALTY, LLC- New
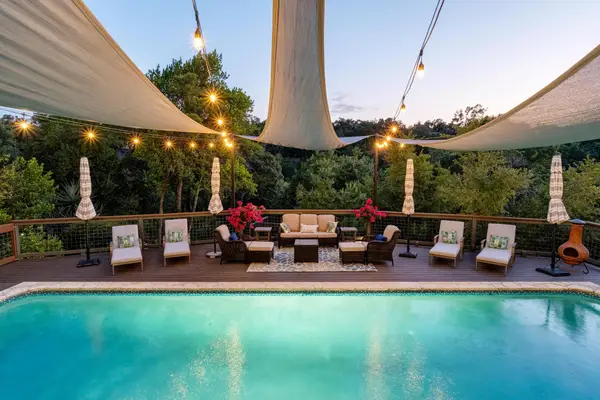 $1,850,000Active3 beds 3 baths2,938 sq. ft.
$1,850,000Active3 beds 3 baths2,938 sq. ft.1718 Ben Crenshaw Way, Austin, TX 78746
MLS# 1284277Listed by: MORELAND PROPERTIES - New
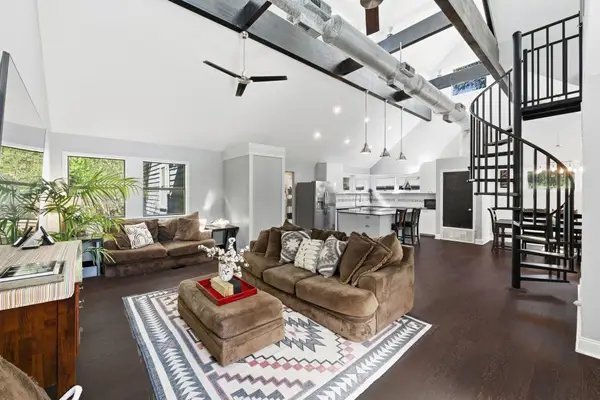 $849,900Active3 beds 3 baths1,949 sq. ft.
$849,900Active3 beds 3 baths1,949 sq. ft.2818 Saratoga Dr, Austin, TX 78733
MLS# 2483378Listed by: COMPASS RE TEXAS, LLC - New
 $1,100,000Active3 beds 3 baths1,830 sq. ft.
$1,100,000Active3 beds 3 baths1,830 sq. ft.2014 Gathright Cv #A, Austin, TX 78704
MLS# 2865066Listed by: REDFIN CORPORATION - New
 $2,100,000Active5 beds 5 baths4,250 sq. ft.
$2,100,000Active5 beds 5 baths4,250 sq. ft.1932 Wimberly Ln, Austin, TX 78735
MLS# 3326072Listed by: REGENT PROPERTY GROUP, LLC - New
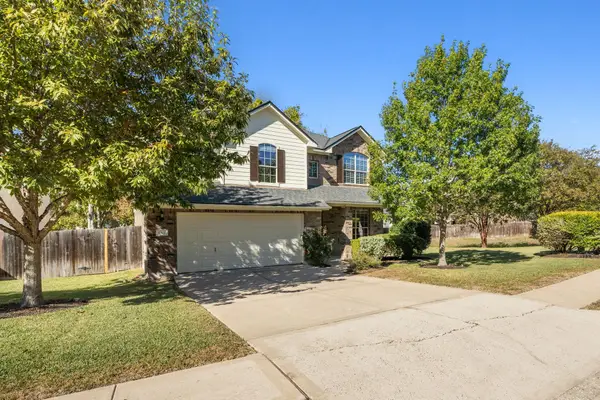 $399,000Active4 beds 3 baths2,453 sq. ft.
$399,000Active4 beds 3 baths2,453 sq. ft.1501 Weatherford Dr, Austin, TX 78753
MLS# 5009988Listed by: COMPASS RE TEXAS, LLC - New
 $629,000Active3 beds 2 baths2,138 sq. ft.
$629,000Active3 beds 2 baths2,138 sq. ft.9504 Flintrock Cir, Austin, TX 78737
MLS# 6139208Listed by: COMPASS RE TEXAS, LLC
