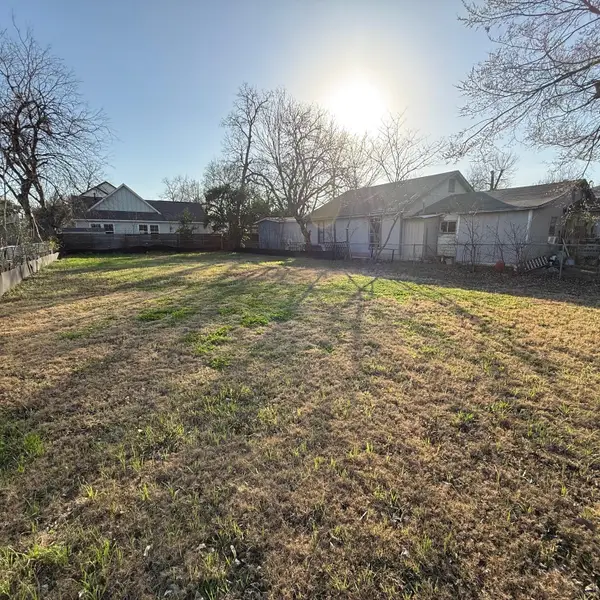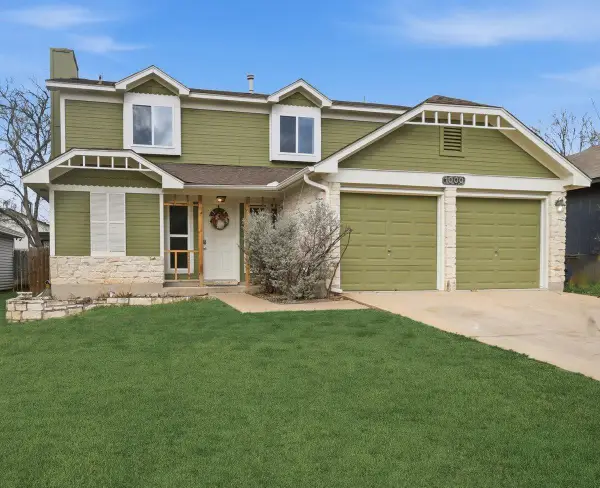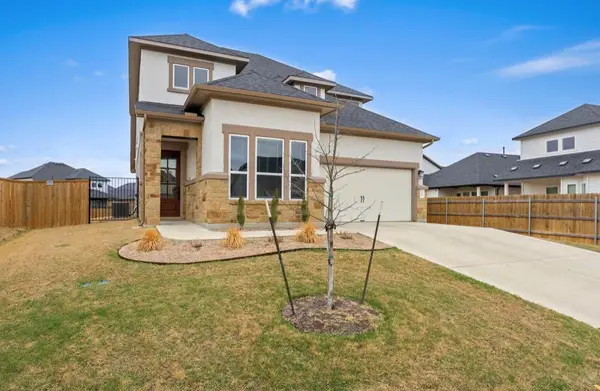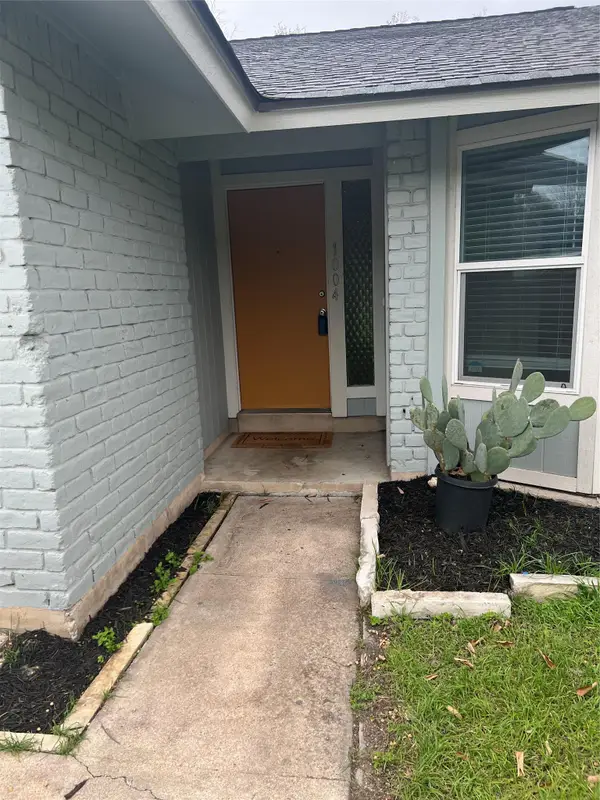1408 W 9th St #801, Austin, TX 78703
Local realty services provided by:ERA Experts
Listed by: trey phillips
Office: moreland properties
MLS#:7678967
Source:ACTRIS
1408 W 9th St #801,Austin, TX 78703
$2,100,000
- 3 Beds
- 3 Baths
- 2,280 sq. ft.
- Single family
- Active
Price summary
- Price:$2,100,000
- Price per sq. ft.:$921.05
- Monthly HOA dues:$700
About this home
To be completed Winter/Spring 2026! Westline is a collection of 16 modern and historic residences in the heart of Clarksville with four luxurious design scheme options. They range from 2-4 bedrooms, and all offer a private two-car garage. Westline boasts classic peaked rooflines adorned with chimney frames, modern windows and doors, and rich exterior stone features on the lower levels. Grass lawns and white picket fences are a timeless semblance to a simpler time when the West Line Historic District featured expansive estates. The community is conveniently connected to Downtown Austin while honoring the historic suburban roots of the Clarksville area. Residence’s #801 (Floorplan G) main level offers twp en suite guest bedrooms and spacious laundry room. The open floorplan on the second level is equipped with a gourmet kitchen that is anchored by a center island with a breakfast bar and luxurious GE appliance package. Enjoy light and bright interior selections including White Patina European Oak hardwood floors, Calacutta gold marble countertops, and white Herringbone backsplash. Just off the living area is the primary suite that is outfitted with an expansive walk-in closet and dual vanity. Clarksville is a pedestrian friendly district known for its historic bungalows, public parks and popular cafes and shops. Located a mile from downtown Austin and surrounded by a variety of restaurants, the Westline community offers an accessible lifestyle to West Austin Neighborhood Park, the Hike & Bike Trail, Lady Bird Lake, Whole Foods, Trader Joe’s and convenient highway access. Tax and assessed values are estimates for illustration purposes only. All figures should be independently verified.
Contact an agent
Home facts
- Year built:2025
- Listing ID #:7678967
- Updated:February 22, 2026 at 03:44 PM
Rooms and interior
- Bedrooms:3
- Total bathrooms:3
- Full bathrooms:2
- Half bathrooms:1
- Living area:2,280 sq. ft.
Heating and cooling
- Cooling:Central
- Heating:Central, Fireplace(s)
Structure and exterior
- Roof:Composition
- Year built:2025
- Building area:2,280 sq. ft.
Schools
- High school:Austin
- Elementary school:Mathews
Utilities
- Water:Public
- Sewer:Public Sewer
Finances and disclosures
- Price:$2,100,000
- Price per sq. ft.:$921.05
- Tax amount:$16,986 (2024)
New listings near 1408 W 9th St #801
- New
 $750,000Active0 Acres
$750,000Active0 Acres2707 Zaragosa St, Austin, TX 78702
MLS# 9549255Listed by: ALL CITY REAL ESTATE LTD. CO - New
 $339,000Active3 beds 3 baths1,422 sq. ft.
$339,000Active3 beds 3 baths1,422 sq. ft.1000 Bodgers Dr, Austin, TX 78753
MLS# 4371008Listed by: SPYGLASS REALTY - New
 $225,000Active1 beds 1 baths600 sq. ft.
$225,000Active1 beds 1 baths600 sq. ft.303 W 35th St #202, Austin, TX 78705
MLS# 6670678Listed by: MAMMOTH REALTY LLC - New
 $540,000Active4 beds 3 baths2,392 sq. ft.
$540,000Active4 beds 3 baths2,392 sq. ft.4904 Escape Rivera Dr, Austin, TX 78747
MLS# 8082083Listed by: BRAY REAL ESTATE GROUP LLC - New
 $350,000Active3 beds 2 baths1,465 sq. ft.
$350,000Active3 beds 2 baths1,465 sq. ft.5609 Porsche Ln, Austin, TX 78749
MLS# 4732285Listed by: REALTY OF AMERICA, LLC - New
 $385,000Active3 beds 2 baths1,164 sq. ft.
$385,000Active3 beds 2 baths1,164 sq. ft.1004 Speer Ln, Austin, TX 78745
MLS# 2049215Listed by: TEXAS RESIDENTIAL PROPERTIES - New
 $875,000Active4 beds 3 baths2,546 sq. ft.
$875,000Active4 beds 3 baths2,546 sq. ft.10709 Yucca Dr, Austin, TX 78759
MLS# 3793747Listed by: HORIZON REALTY - New
 $380,000Active2 beds 2 baths2,156 sq. ft.
$380,000Active2 beds 2 baths2,156 sq. ft.7825 Beauregard Cir #22, Austin, TX 78745
MLS# 8146831Listed by: KELLER WILLIAMS REALTY - New
 $799,000Active3 beds 4 baths1,918 sq. ft.
$799,000Active3 beds 4 baths1,918 sq. ft.4412 S 1st St #2, Austin, TX 78745
MLS# 2720622Listed by: COMPASS RE TEXAS, LLC - New
 $950,000Active2 beds 2 baths1,036 sq. ft.
$950,000Active2 beds 2 baths1,036 sq. ft.48 East Ave #2311, Austin, TX 78701
MLS# 8292181Listed by: MORELAND PROPERTIES

