1410 Woodlawn Blvd #C, Austin, TX 78703
Local realty services provided by:ERA Brokers Consolidated
Listed by: nicole kessler
Office: compass re texas, llc.
MLS#:9464127
Source:ACTRIS
1410 Woodlawn Blvd #C,Austin, TX 78703
$1,650,000
- 3 Beds
- 4 Baths
- 2,196 sq. ft.
- Condominium
- Active
Price summary
- Price:$1,650,000
- Price per sq. ft.:$751.37
- Monthly HOA dues:$268.67
About this home
Designed by acclaimed Austin architect Stuart Sampley, this 3-bedroom, 3.5-bath townhome pairs clean modern lines with thoughtful functionality across 2,196 square feet. Situated in one of Austin’s most walkable and sought-after neighborhoods, the residence offers an opportunity to enjoy design-forward living just minutes from Downtown, Jeffrey’s, Josephine House, and Lady Bird Lake.
The interiors are warm yet minimal, anchored by generous windows that flood the home with natural light. The open floor plan offers an expansive living area, dining room, and a sleek, well-appointed kitchen. Upstairs, each bedroom is spacious and private, including the oversized primary suite with a serene bath and walk-in closet. A dedicated office space provides a quiet retreat for work or creativity.
Outdoor living is maximized with a private yard and a rooftop terrace with skyline views. A two-car garage, clean-lined finishes, and quality construction ensure both comfort and longevity. Whether as a full-time residence or a lock-and-leave urban retreat, this home reflects a careful balance of architecture, lifestyle, and location in one of Austin’s most timeless neighborhoods.
Contact an agent
Home facts
- Year built:2018
- Listing ID #:9464127
- Updated:December 14, 2025 at 04:10 PM
Rooms and interior
- Bedrooms:3
- Total bathrooms:4
- Full bathrooms:3
- Half bathrooms:1
- Living area:2,196 sq. ft.
Heating and cooling
- Cooling:Central
- Heating:Central
Structure and exterior
- Roof:Composition, Shingle
- Year built:2018
- Building area:2,196 sq. ft.
Schools
- High school:Austin
- Elementary school:Mathews
Utilities
- Water:Public
- Sewer:Public Sewer
Finances and disclosures
- Price:$1,650,000
- Price per sq. ft.:$751.37
- Tax amount:$15,233 (2024)
New listings near 1410 Woodlawn Blvd #C
- New
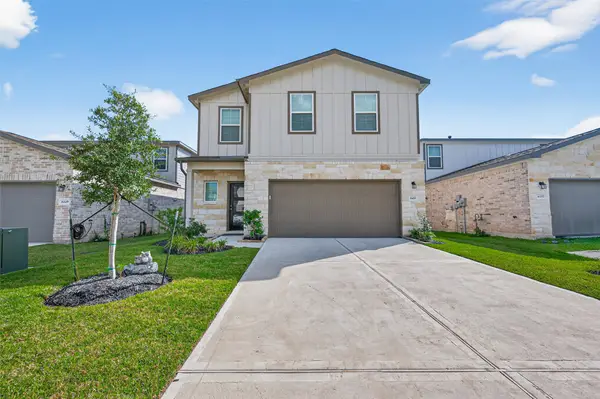 $342,500Active5 beds 4 baths2,316 sq. ft.
$342,500Active5 beds 4 baths2,316 sq. ft.8453 Sweet Cherry Lane, Magnolia, TX 77354
MLS# 62948910Listed by: UPTOWN REAL ESTATE GROUP, INC. - Open Sun, 11am to 2pmNew
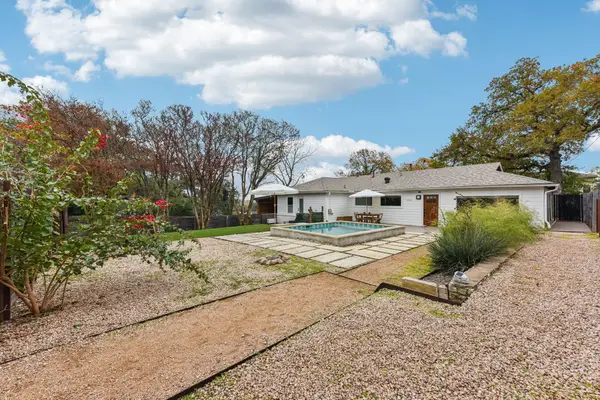 $1,050,000Active4 beds 4 baths1,863 sq. ft.
$1,050,000Active4 beds 4 baths1,863 sq. ft.1101 Manlove St, Austin, TX 78741
MLS# 3872287Listed by: EXP REALTY, LLC - New
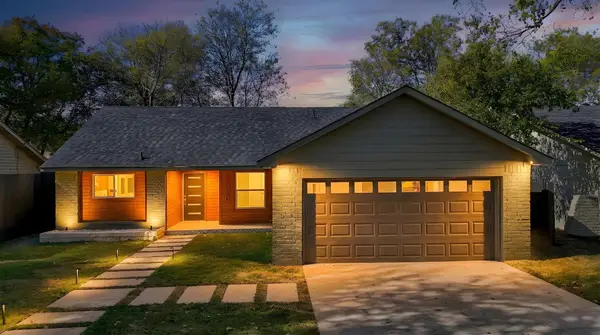 $575,000Active3 beds 2 baths1,500 sq. ft.
$575,000Active3 beds 2 baths1,500 sq. ft.7010 Meadow Run, Austin, TX 78745
MLS# 6856261Listed by: COMPASS RE TEXAS, LLC - New
 $799,000Active2 beds 2 baths1,176 sq. ft.
$799,000Active2 beds 2 baths1,176 sq. ft.1821 Westlake Dr #109, Austin, TX 78746
MLS# 7069103Listed by: MORELAND PROPERTIES - New
 $315,000Active3 beds 2 baths1,364 sq. ft.
$315,000Active3 beds 2 baths1,364 sq. ft.9406 N Creek Dr, Austin, TX 78753
MLS# 9744781Listed by: GOERGEN REALTY - Open Sun, 1 to 3pmNew
 $450,000Active3 beds 3 baths2,125 sq. ft.
$450,000Active3 beds 3 baths2,125 sq. ft.9408 Hunter Ln, Austin, TX 78748
MLS# 2396177Listed by: KUPER SOTHEBY'S INT'L REALTY - Open Sun, 1 to 3pmNew
 $949,000Active3 beds 4 baths3,595 sq. ft.
$949,000Active3 beds 4 baths3,595 sq. ft.5700 Greenledge Cv, Austin, TX 78759
MLS# 4046948Listed by: PURE REALTY - New
 $950,000Active3 beds 3 baths1,836 sq. ft.
$950,000Active3 beds 3 baths1,836 sq. ft.4517 Bull Creek Rd, Austin, TX 78731
MLS# 7637304Listed by: WEST AUSTIN PROPERTIES - New
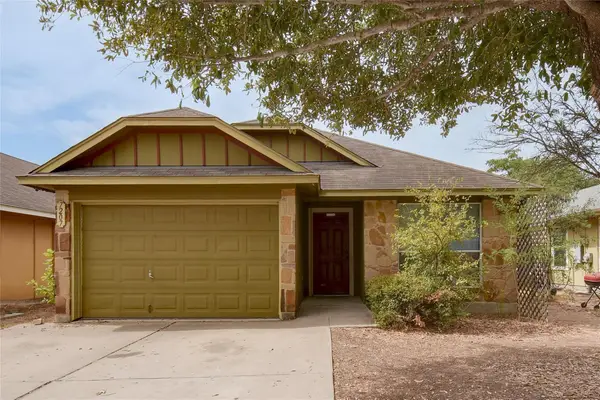 $250,000Active3 beds 2 baths1,233 sq. ft.
$250,000Active3 beds 2 baths1,233 sq. ft.7207 Thannas Way, Austin, TX 78744
MLS# 4393989Listed by: KELLER WILLIAMS REALTY - New
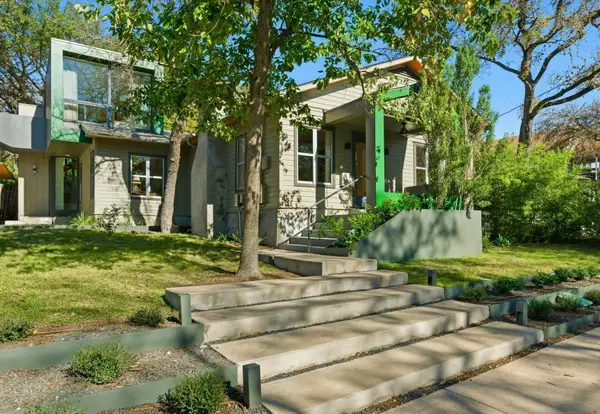 $1,449,000Active3 beds 2 baths1,838 sq. ft.
$1,449,000Active3 beds 2 baths1,838 sq. ft.1712 W 10th St W, Austin, TX 78703
MLS# 6126725Listed by: AUSTINREALESTATE.COM
