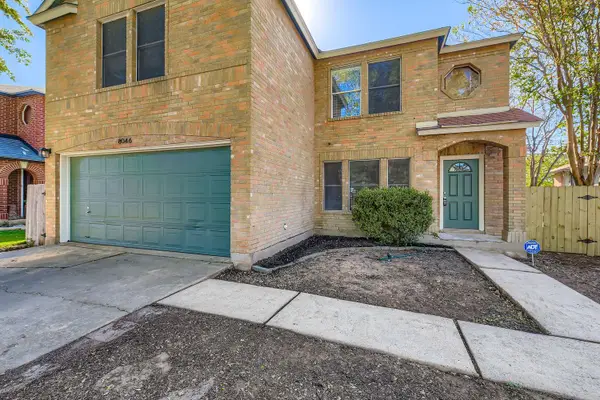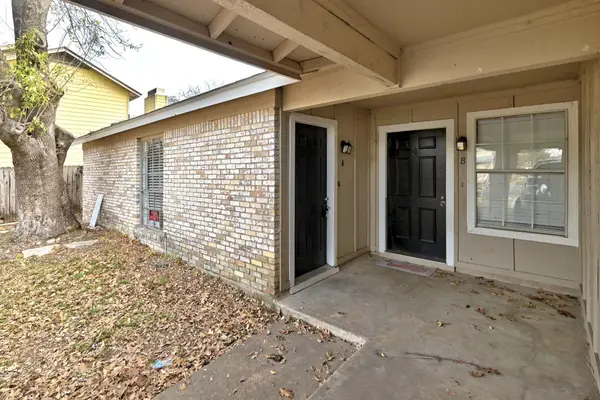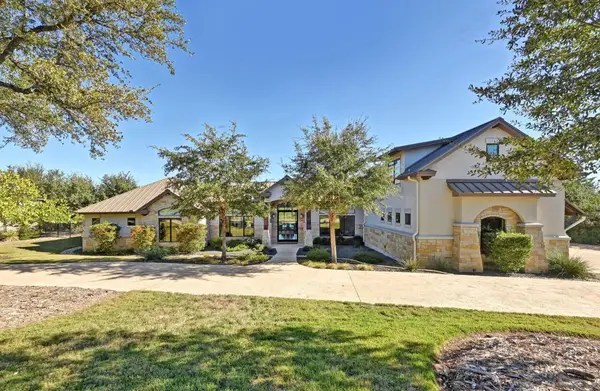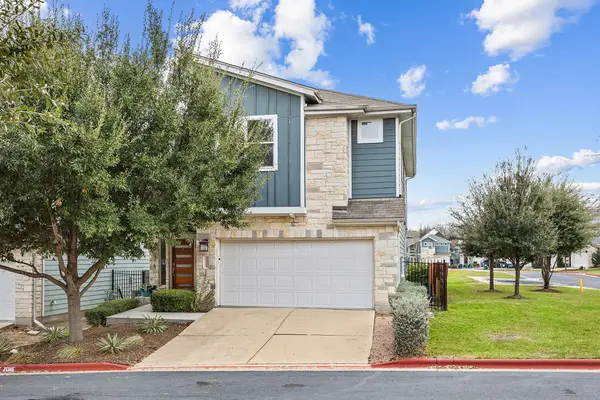14100 Laurinburg Dr, Austin, TX 78717
Local realty services provided by:ERA Brokers Consolidated
Listed by: brendan sanford
Office: keller williams realty
MLS#:1816989
Source:ACTRIS
14100 Laurinburg Dr,Austin, TX 78717
$850,000
- 4 Beds
- 3 Baths
- 3,203 sq. ft.
- Single family
- Active
Price summary
- Price:$850,000
- Price per sq. ft.:$265.38
- Monthly HOA dues:$55
About this home
NEW Roof & Gutters [July 2025]: BUYER INCENTIVE: 1% LENDER CREDIT TOWARDS BUYER FOR FREE!!! Ask listing agent for details! Meticulously maintained and positioned on a rare oversized lot, this exceptional 3-car garage home is located in one of Avery Ranch’s most sought-after areas. Designed with a true mother-in-law floor plan, the primary suite and a secondary bedroom are conveniently located on the main level. Inside, discover one of the neighborhood’s most sought-after layouts, highlighted by expansive windows that fill the interior with natural light and abundant storage to keep everything neatly organized. From the moment you enter, soaring 10-foot ceilings, designer lighting, and a dramatic curved staircase with a large wooden landing and custom wrought iron railing set the tone for the home’s elevated style. The warmth of custom wood Clinton weathered flooring, and tile flooring extends through the home. The open-concept kitchen is a chef’s dream, featuring an extended L2 Silestone countertop and cabinetry that flows into the breakfast nook, stainless steel appliances, a 5-burner gas cooktop, an oversized island with bar seating, and a generous walk-in pantry! The Great Room showcases a custom tiled wall with an enlarged 42-inch fireplace that reaches the two-story ceiling. Additional highlights include a dedicated study with double glass wooden doors, custom blinds throughout, and a utility room plumbed for a sink with a gas dryer option. Upstairs, enjoy a media room wired for home theatre 7.1 surround sound and a spacious game room with built-in bench and cubbies. Outdoor, mature trees, an oversized covered patio with a gas stub for your future outdoor kitchen, and plenty of space to entertain. The home is located just half a mile from the amenity center, which includes a pool, playground, and clubhouse, and is minutes from Highway 183, top-rated schools, grocery stores, dining, entertainment, and more. AT&T High Speed Fiber is available! Welcome home!!!
Contact an agent
Home facts
- Year built:2015
- Listing ID #:1816989
- Updated:January 08, 2026 at 11:46 PM
Rooms and interior
- Bedrooms:4
- Total bathrooms:3
- Full bathrooms:3
- Living area:3,203 sq. ft.
Heating and cooling
- Cooling:Central
- Heating:Central, Fireplace(s), Natural Gas
Structure and exterior
- Roof:Composition, Shingle
- Year built:2015
- Building area:3,203 sq. ft.
Schools
- High school:McNeil
- Elementary school:Purple Sage
Utilities
- Water:Public
- Sewer:Public Sewer
Finances and disclosures
- Price:$850,000
- Price per sq. ft.:$265.38
- Tax amount:$19,213 (2025)
New listings near 14100 Laurinburg Dr
- New
 $330,000Active3 beds 3 baths2,234 sq. ft.
$330,000Active3 beds 3 baths2,234 sq. ft.8046 Thaxton Rd, Austin, TX 78747
MLS# 6467258Listed by: LEVY PROPERTIES, LLC - New
 $350,000Active-- beds -- baths2,036 sq. ft.
$350,000Active-- beds -- baths2,036 sq. ft.5619 Jacaranda Dr, Austin, TX 78744
MLS# 6919192Listed by: MAGNOLIA REALTY - Open Sat, 2 to 4pmNew
 $1,449,000Active4 beds 3 baths3,105 sq. ft.
$1,449,000Active4 beds 3 baths3,105 sq. ft.3102 Hunt Trl, Austin, TX 78757
MLS# 7719916Listed by: COMPASS RE TEXAS, LLC - New
 $2,750,000Active3 beds 3 baths3,440 sq. ft.
$2,750,000Active3 beds 3 baths3,440 sq. ft.4407 Waterford Pl, Austin, TX 78731
MLS# 8479289Listed by: GOTTESMAN RESIDENTIAL R.E. - New
 $375,000Active2 beds 2 baths624 sq. ft.
$375,000Active2 beds 2 baths624 sq. ft.1139 1/2 Poquito St #3, Austin, TX 78702
MLS# 9922975Listed by: E-RAE REALTY - New
 $3,500,000Active5 beds 6 baths5,785 sq. ft.
$3,500,000Active5 beds 6 baths5,785 sq. ft.496 Primo Fiore Ter, Austin, TX 78738
MLS# 2088056Listed by: KUPER SOTHEBY'S INT'L REALTY - Open Sun, 3 to 5pmNew
 $899,000Active4 beds 4 baths3,700 sq. ft.
$899,000Active4 beds 4 baths3,700 sq. ft.12505 Stapp Ct, Austin, TX 78732
MLS# 3010431Listed by: EXP REALTY, LLC - Open Sat, 1 to 3pmNew
 $3,300,000Active4 beds 6 baths5,002 sq. ft.
$3,300,000Active4 beds 6 baths5,002 sq. ft.4217 Verano Dr, Austin, TX 78735
MLS# 4874808Listed by: MORELAND PROPERTIES - New
 $350,000Active3 beds 3 baths1,820 sq. ft.
$350,000Active3 beds 3 baths1,820 sq. ft.6421 Graymont Dr, Austin, TX 78754
MLS# 6667610Listed by: EXP REALTY, LLC - New
 $455,000Active3 beds 3 baths2,035 sq. ft.
$455,000Active3 beds 3 baths2,035 sq. ft.2315 Capulet St, Austin, TX 78741
MLS# 8897543Listed by: UPTOWN REALTY LLC
