1412 Palo Duro Rd, Austin, TX 78757
Local realty services provided by:ERA Brokers Consolidated
Listed by: john dunham
Office: compass re texas, llc.
MLS#:8506726
Source:ACTRIS
Price summary
- Price:$649,000
- Price per sq. ft.:$509.02
About this home
Discover Midtown at its finest in the popular Brentwood neighborhood. Where classic 50's charm converges with modern updates and the perfect location for easy strolls to local coffee shops, nearby Elementary / park and grocery. Not just aesthetically pleasing with a remodeled kitchen / bath and fresh landscaping, the owners made serious investments to the mechanics: updated pvc drain lines, replaced water supply lines, vapor barrier under the home, tankless water heater, energy efficient windows and standing seam metal roof!! **2/1 main home + detached studio (3rd bed/home office/workout space)**
Paying homage to the home's heritage, original wood floors sprawl through the main living / dining and well appointed bedrooms with a large walk-in w/ tailored shelving. The spacious kitchen now sports new cabinetry, quartz counters offer ample space for food prep, updated flooring and stainless appliances while providing backyard views and a wealth of sunlight thru the wall of windows along the back of the home.
The work from home employee will appreciate the detached studio completed in 2022 with approx 200sf of livable space for home office, yoga/ workout area. No worries, the backyard still offers plenty of room w/ fresh sod and crushed granite zones.
This is the Brentwood bungalow many have been waiting for. Imagine morning visits to Bird Bird Biscuit or Brentwood Social House ~ with evening meals at Little Deli or a glass of wine at The Violet Crown! **Main home approx 1075sf | Studio approx 200sf**
Contact an agent
Home facts
- Year built:1950
- Listing ID #:8506726
- Updated:December 19, 2025 at 03:59 PM
Rooms and interior
- Bedrooms:2
- Total bathrooms:1
- Full bathrooms:1
- Living area:1,275 sq. ft.
Heating and cooling
- Cooling:Central
- Heating:Central, Natural Gas
Structure and exterior
- Roof:Metal
- Year built:1950
- Building area:1,275 sq. ft.
Schools
- High school:McCallum
- Elementary school:Brentwood
Utilities
- Water:Public
- Sewer:Public Sewer
Finances and disclosures
- Price:$649,000
- Price per sq. ft.:$509.02
- Tax amount:$11,109 (2025)
New listings near 1412 Palo Duro Rd
- New
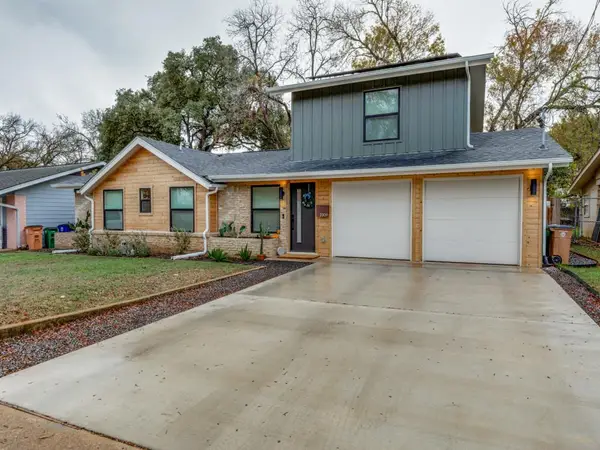 $795,000Active3 beds 3 baths1,814 sq. ft.
$795,000Active3 beds 3 baths1,814 sq. ft.2209 Fair Oaks Dr, Austin, TX 78745
MLS# 4144631Listed by: WILLIAM RYAN BETZ - Open Sun, 12 to 2pmNew
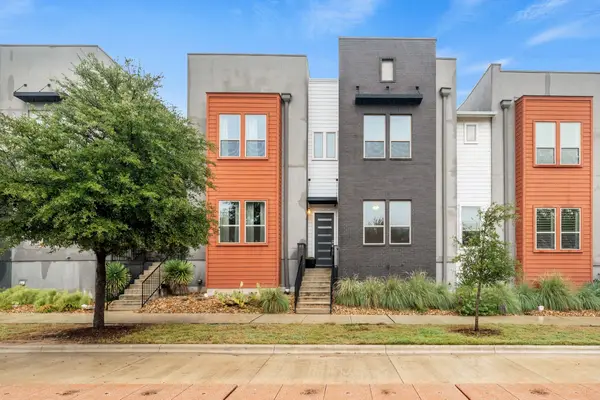 $895,000Active3 beds 4 baths2,260 sq. ft.
$895,000Active3 beds 4 baths2,260 sq. ft.4529 Berkman Dr, Austin, TX 78723
MLS# 5466685Listed by: COMPASS RE TEXAS, LLC - New
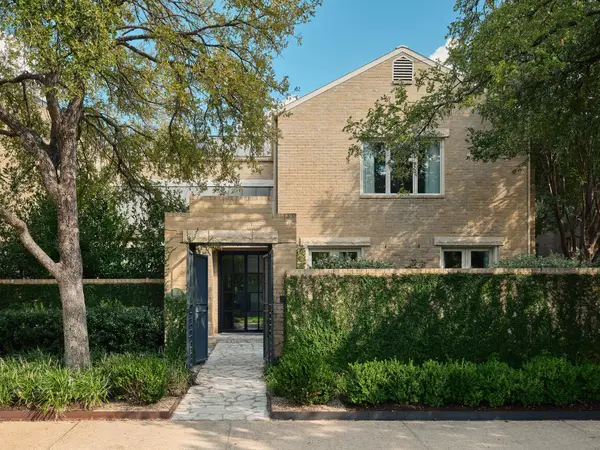 $2,490,000Active3 beds 4 baths2,645 sq. ft.
$2,490,000Active3 beds 4 baths2,645 sq. ft.1109 Elm St #D, Austin, TX 78703
MLS# 9618012Listed by: MORELAND PROPERTIES - New
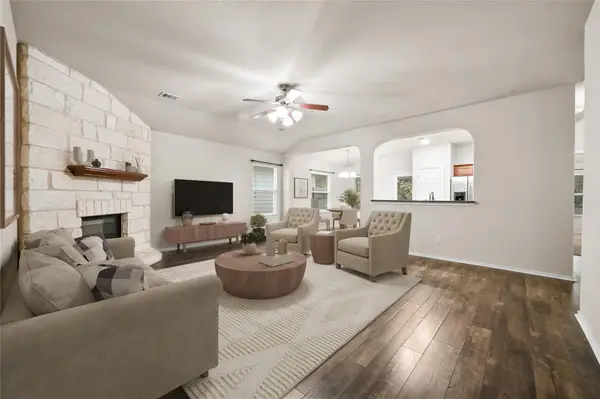 $385,000Active3 beds 2 baths1,523 sq. ft.
$385,000Active3 beds 2 baths1,523 sq. ft.1804 Rockland Dr, Austin, TX 78748
MLS# 2627529Listed by: REAL BROKER, LLC - New
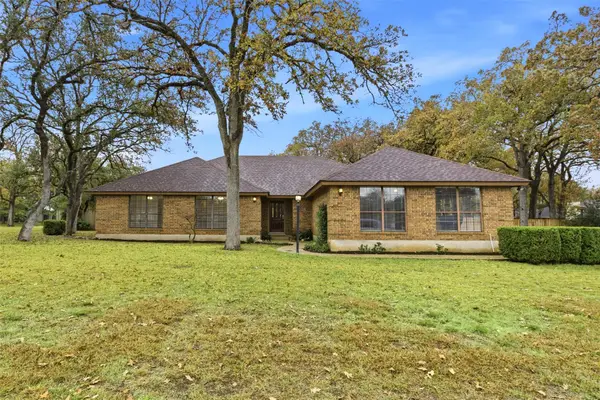 $699,000Active4 beds 3 baths2,246 sq. ft.
$699,000Active4 beds 3 baths2,246 sq. ft.3311 Squirrel Holw, Austin, TX 78748
MLS# 4524508Listed by: KELLER WILLIAMS REALTY - New
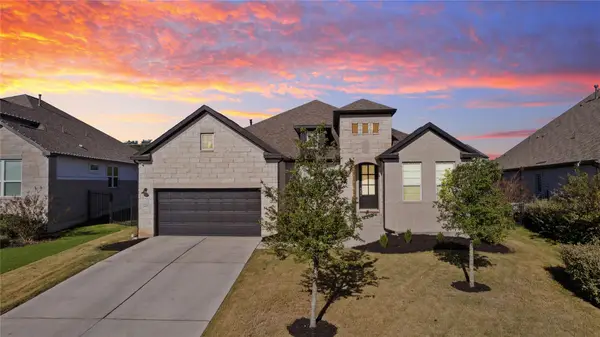 $775,000Active4 beds 3 baths2,998 sq. ft.
$775,000Active4 beds 3 baths2,998 sq. ft.433 Running Bird Rd, Austin, TX 78737
MLS# 5920019Listed by: KELLER WILLIAMS REALTY SOUTHWEST - New
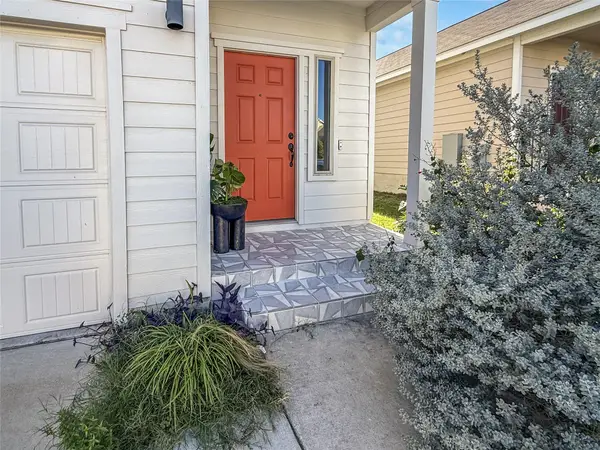 $339,900Active3 beds 3 baths1,605 sq. ft.
$339,900Active3 beds 3 baths1,605 sq. ft.6703 Routenburn St, Austin, TX 78754
MLS# 2449650Listed by: NBC REALTY INC - Open Sun, 1 to 3pmNew
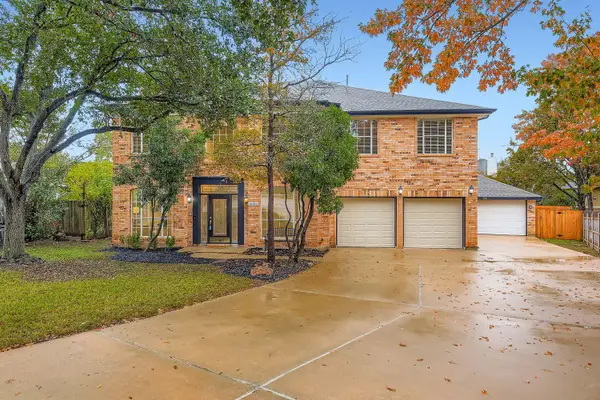 $1,149,000Active5 beds 4 baths4,337 sq. ft.
$1,149,000Active5 beds 4 baths4,337 sq. ft.11002 Pebble Garden Ln, Austin, TX 78739
MLS# 3353637Listed by: ORCHARD BROKERAGE - Open Sat, 12 to 2pmNew
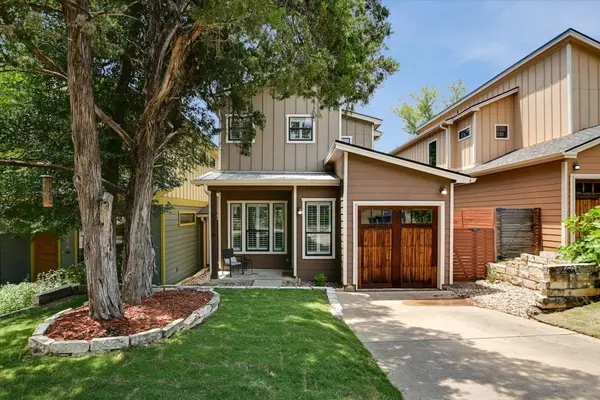 $499,900Active2 beds 3 baths1,691 sq. ft.
$499,900Active2 beds 3 baths1,691 sq. ft.4608 Windy Brook Dr, Austin, TX 78723
MLS# 4361188Listed by: DENNY HOLT REALTORS - New
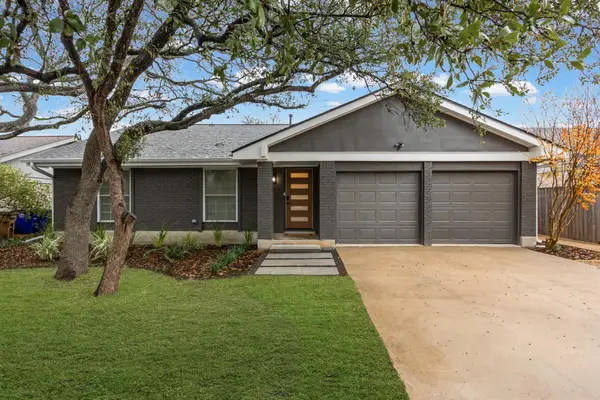 $825,000Active3 beds 2 baths1,565 sq. ft.
$825,000Active3 beds 2 baths1,565 sq. ft.4609 Cliffstone Cv, Austin, TX 78735
MLS# 5751582Listed by: KELLER WILLIAMS REALTY
