14409 Sandifer St, Austin, TX 78725
Local realty services provided by:ERA Brokers Consolidated
Listed by: alec almuina, jacob lebar
Office: wave realty group
MLS#:2574723
Source:ACTRIS
14409 Sandifer St,Austin, TX 78725
$300,000
- 3 Beds
- 2 Baths
- 1,982 sq. ft.
- Single family
- Active
Price summary
- Price:$300,000
- Price per sq. ft.:$151.36
- Monthly HOA dues:$4.17
About this home
Offering $0 down payment by The Prime Mortgage Group!
Discover your new sanctuary at 14409 Sandifer St, a meticulously maintained residence nestled in the heart of the vibrant Austin Colony community. This stunning home offers a thoughtful blend of comfort and modern updates across a versatile layout featuring three spacious bedrooms, two bathrooms, and a dedicated private office. As you step inside, you are greeted by an open living area adorned with warm wood flooring that extends through the bedrooms, complemented by sleek tile accents and updated light fixtures that brighten every corner. The kitchen serves as an inviting culinary hub, boasting freshly painted cabinets paired with elegant granite countertops, crown molding, and the everyday convenience of an integrated water filter. Retreat to the primary suite for a spa-like experience, featuring a beautifully tiled walk-in shower and a deep soaking tub designed for relaxation.
The exterior is an entertainer’s dream with a massive backyard that acts as a private oasis, complete with a deck, a dedicated outdoor kitchen and dining space perfect for gatherings, and a practical storage shed. The front yard is designed for maximum curb appeal with low-maintenance turf, while the extended three-car parking driveway and two-car garage provide plenty of space for residents and guests. Lifestyle is at the forefront here, with neighborhood amenities situated just across the street, offering immediate access to a sparkling pool, basketball courts, scenic trails, and covered picnic areas.
Austin Colony Park is within easy reach. The surrounding area is rich with local flavor, from grabbing a morning treat to enjoying a meal daily essentials are a stones throw from your front door. This 2002-built home perfectly captures the spirit of Austin living by combining timeless appeal with modern functionality in a prime location.
Contact an agent
Home facts
- Year built:2002
- Listing ID #:2574723
- Updated:February 12, 2026 at 03:54 PM
Rooms and interior
- Bedrooms:3
- Total bathrooms:2
- Full bathrooms:2
- Living area:1,982 sq. ft.
Heating and cooling
- Cooling:Central
- Heating:Central
Structure and exterior
- Roof:Composition
- Year built:2002
- Building area:1,982 sq. ft.
Schools
- High school:Del Valle
- Elementary school:Hornsby-Dunlap
Utilities
- Water:Public
- Sewer:Public Sewer
Finances and disclosures
- Price:$300,000
- Price per sq. ft.:$151.36
- Tax amount:$5,031 (2025)
New listings near 14409 Sandifer St
- Open Fri, 4 to 6pmNew
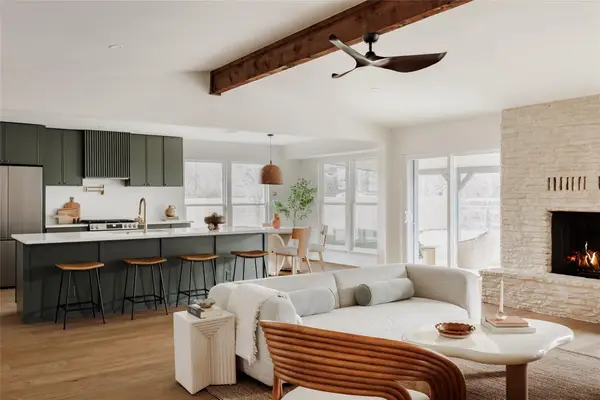 $799,000Active3 beds 2 baths1,777 sq. ft.
$799,000Active3 beds 2 baths1,777 sq. ft.7104 Greenock St, Austin, TX 78749
MLS# 6393111Listed by: PESOLI PROPERTIES LLC - Open Sat, 1 to 4pmNew
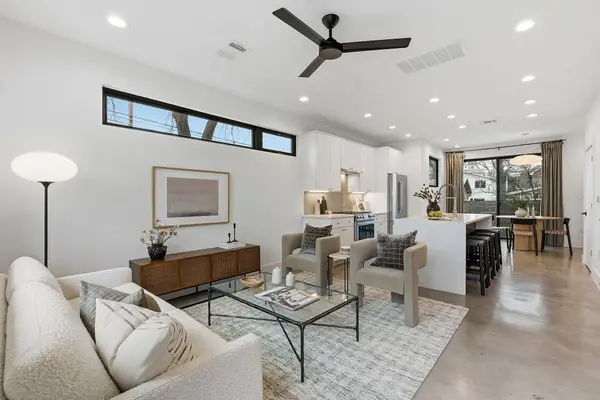 $630,000Active2 beds 3 baths1,231 sq. ft.
$630,000Active2 beds 3 baths1,231 sq. ft.2411 Santa Rosa St #A, Austin, TX 78702
MLS# 2091629Listed by: COMPASS RE TEXAS, LLC - New
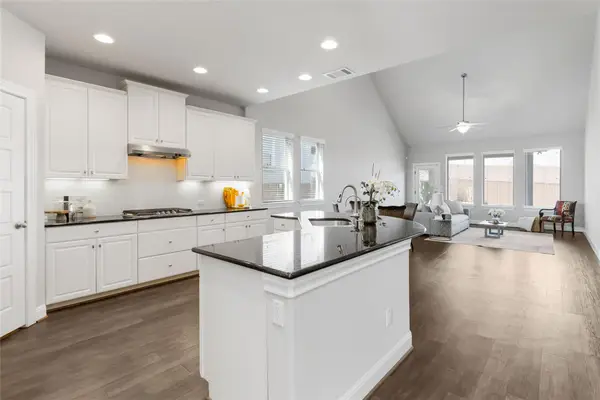 $615,000Active4 beds 4 baths2,812 sq. ft.
$615,000Active4 beds 4 baths2,812 sq. ft.15804 Cinca Terra Dr, Austin, TX 78738
MLS# 2778584Listed by: AVALAR AUSTIN - New
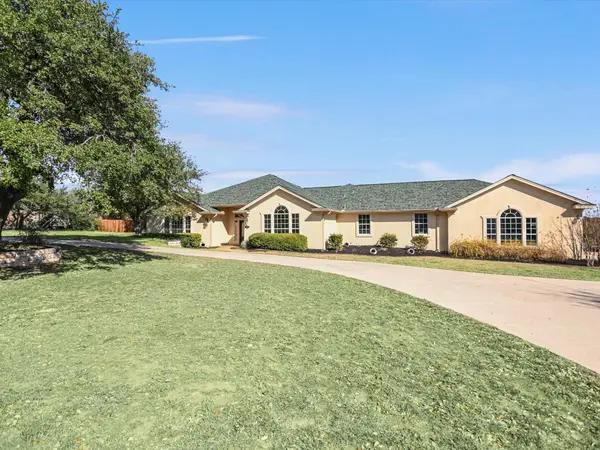 $1,300,000Active4 beds 4 baths3,708 sq. ft.
$1,300,000Active4 beds 4 baths3,708 sq. ft.10111 Baxter Ln, Austin, TX 78736
MLS# 4682597Listed by: KELLER WILLIAMS REALTY - New
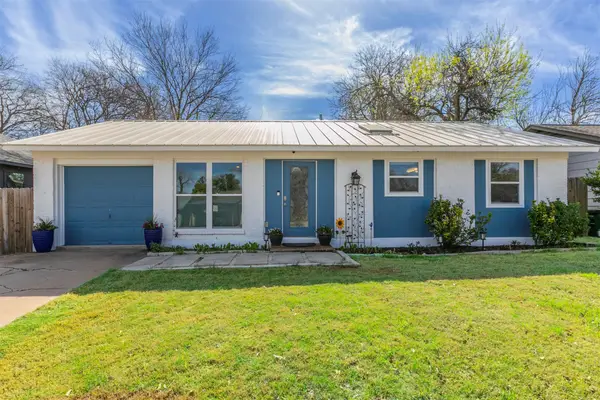 $375,000Active2 beds 2 baths1,213 sq. ft.
$375,000Active2 beds 2 baths1,213 sq. ft.6519 Pevensey Dr, Austin, TX 78745
MLS# 4975065Listed by: COMPASS RE TEXAS, LLC - New
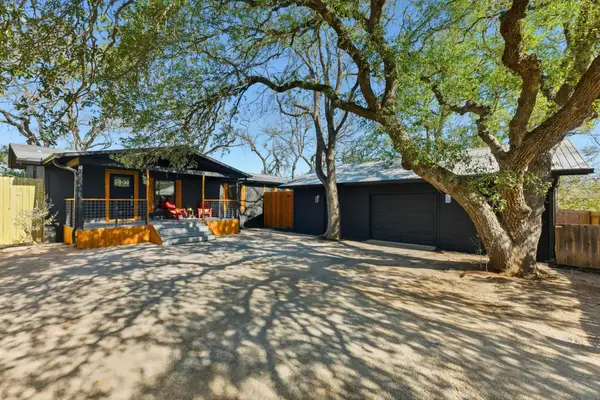 $479,000Active3 beds 2 baths1,806 sq. ft.
$479,000Active3 beds 2 baths1,806 sq. ft.2649 Crazyhorse Pass, Austin, TX 78734
MLS# 2538001Listed by: COMPASS RE TEXAS, LLC - Open Fri, 4 to 6pmNew
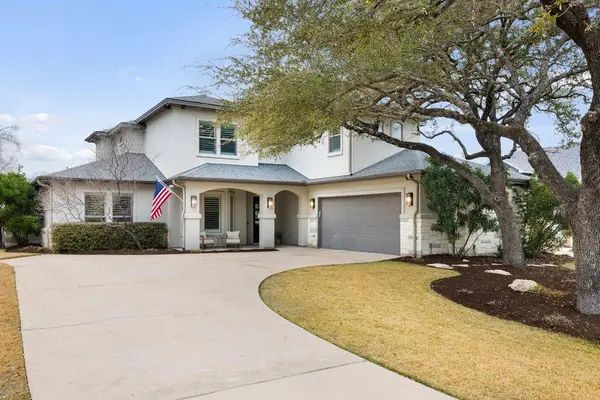 $999,000Active5 beds 4 baths3,631 sq. ft.
$999,000Active5 beds 4 baths3,631 sq. ft.511 Hurst Creek Rd, Austin, TX 78734
MLS# 4260873Listed by: KELLER WILLIAMS - LAKE TRAVIS - New
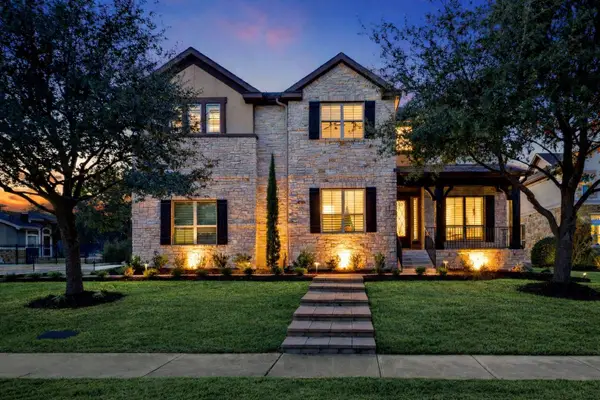 $1,595,000Active5 beds 4 baths5,016 sq. ft.
$1,595,000Active5 beds 4 baths5,016 sq. ft.2520 Ionian Cv, Austin, TX 78730
MLS# 5829699Listed by: COMPASS RE TEXAS, LLC - New
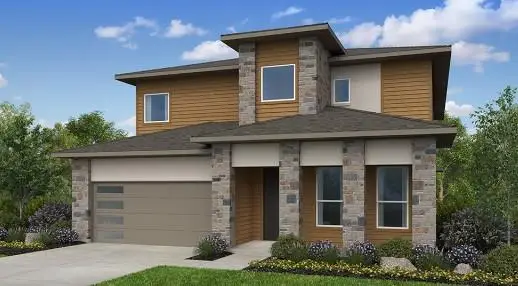 $661,557Active4 beds 4 baths3,134 sq. ft.
$661,557Active4 beds 4 baths3,134 sq. ft.9216 Hamadryas Dr, Austin, TX 78744
MLS# 7071035Listed by: ALEXANDER PROPERTIES - New
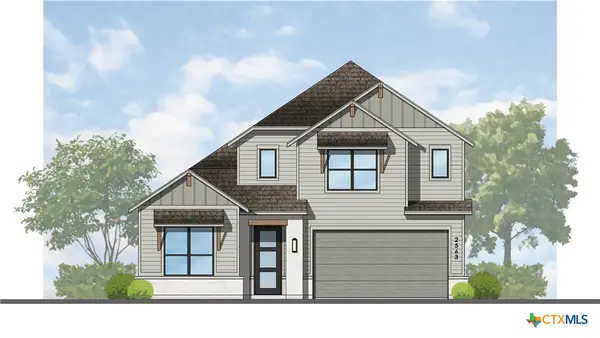 $628,460Active5 beds 6 baths2,832 sq. ft.
$628,460Active5 beds 6 baths2,832 sq. ft.9308 Hamadryas Drive, Austin, TX 78744
MLS# 604347Listed by: HIGHLAND HOMES REALTY

