14930 Galena Dr, Austin, TX 78717
Local realty services provided by:ERA Experts
Listed by: paul lee
Office: texas ally real estate group
MLS#:6671032
Source:ACTRIS
Price summary
- Price:$490,000
- Price per sq. ft.:$225.18
- Monthly HOA dues:$45
About this home
Welcome to 14930 Galena Drive, Austin, TX 78717 — a home that blends timeless elegance with everyday ease, nestled in a community you’ll love coming home to.
As you arrive, gorgeous shade trees frame the property, creating a warm first impression. Step through the leaded-glass front door into a bright, inviting space filled with natural light and thoughtful details. A graceful archway opens into the formal dining room, where plantation shutters allow you to tailor light and ambiance. The open-concept living area features a sleek fireplace as the focal point, while large windows brighten the home and add to its welcoming atmosphere.
The primary suite offers two generous walk-in closets with built-in shelving and adjustable storage, along with a private bath featuring a separate shower and relaxing soaking tub. Each additional bedroom provides a peaceful retreat with soft, neutral tones. For added flexibility, the dedicated office easily converts into a fourth bedroom with the addition of an armoire.
This neighborhood offers exceptional amenities: an oversized community pool on Thatcher Drive, tennis and basketball courts, a park and playscape, plus sidewalks and trails ideal for walking, jogging, or biking.
Adding to its appeal, the home enjoys a central location surrounded by dining, shopping, and entertainment options. Just minutes away are The Domain, the HEB Center at Cedar Park, and Lakeline Mall, along with grocery stores, restaurants, and everyday conveniences.
Nearby are highly rated schools. Patsy Sommer Elementary and Elsa England Elementary both earn top marks, while Cedar Valley Middle School is recognized for strong academics. For high school, St. Dominic Savio Catholic High School offers a respected private option.
With timeless design, rich amenities, and a central location near Austin’s best shopping and entertainment, this property is more than a home — it’s the foundation for your next chapter. Call to schedule your private tour.
Contact an agent
Home facts
- Year built:1997
- Listing ID #:6671032
- Updated:December 29, 2025 at 03:58 PM
Rooms and interior
- Bedrooms:3
- Total bathrooms:2
- Full bathrooms:2
- Living area:2,176 sq. ft.
Heating and cooling
- Cooling:Central
- Heating:Central, Natural Gas
Structure and exterior
- Roof:Composition
- Year built:1997
- Building area:2,176 sq. ft.
Schools
- High school:McNeil
- Elementary school:Elsa England
Utilities
- Water:Public
- Sewer:Public Sewer
Finances and disclosures
- Price:$490,000
- Price per sq. ft.:$225.18
- Tax amount:$10,329 (2025)
New listings near 14930 Galena Dr
- New
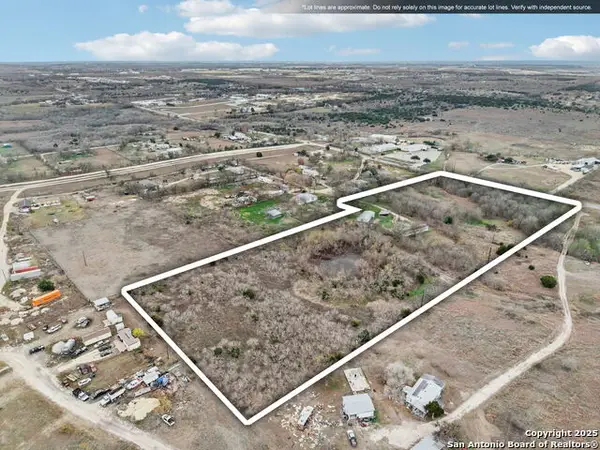 $715,000Active3 beds 2 baths1,681 sq. ft.
$715,000Active3 beds 2 baths1,681 sq. ft.10701 Fm 1625, Austin, TX 78747
MLS# 1930399Listed by: LPT REALTY, LLC - New
 $2,650,000Active5 beds 6 baths4,856 sq. ft.
$2,650,000Active5 beds 6 baths4,856 sq. ft.7917 Orisha Dr, Austin, TX 78739
MLS# 5465522Listed by: DAN BRICKLEY, BROKER - New
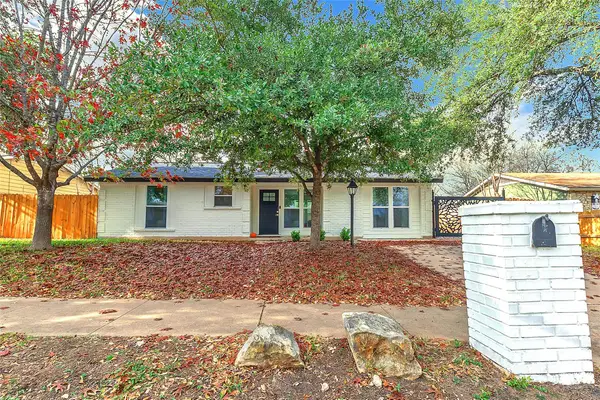 $495,000Active3 beds 2 baths1,481 sq. ft.
$495,000Active3 beds 2 baths1,481 sq. ft.6300 Merriwood Dr, Austin, TX 78745
MLS# 2812374Listed by: FLEX GROUP REAL ESTATE - New
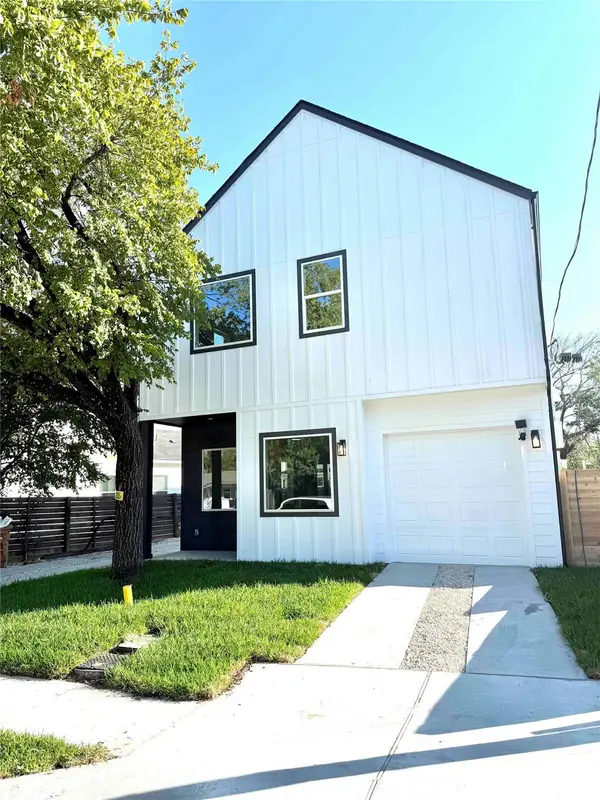 $599,000Active4 beds 3 baths1,800 sq. ft.
$599,000Active4 beds 3 baths1,800 sq. ft.6809 Porter St #A, Austin, TX 78741
MLS# 5746189Listed by: AREA 512 REAL ESTATE - New
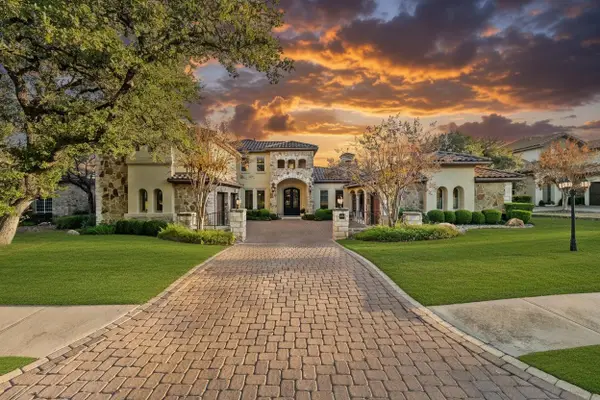 $2,250,000Active5 beds 6 baths5,487 sq. ft.
$2,250,000Active5 beds 6 baths5,487 sq. ft.504 Black Wolf Run, Austin, TX 78738
MLS# 4178518Listed by: EXP REALTY, LLC - Open Tue, 2 to 4pmNew
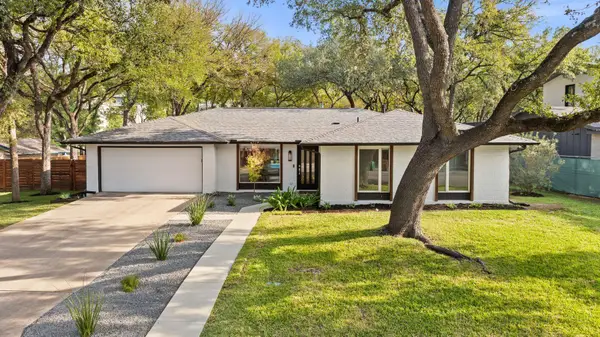 $1,595,000Active4 beds 2 baths1,977 sq. ft.
$1,595,000Active4 beds 2 baths1,977 sq. ft.2615 Barton Hills Dr, Austin, TX 78704
MLS# 3880789Listed by: KUPER SOTHEBY'S INT'L REALTY - New
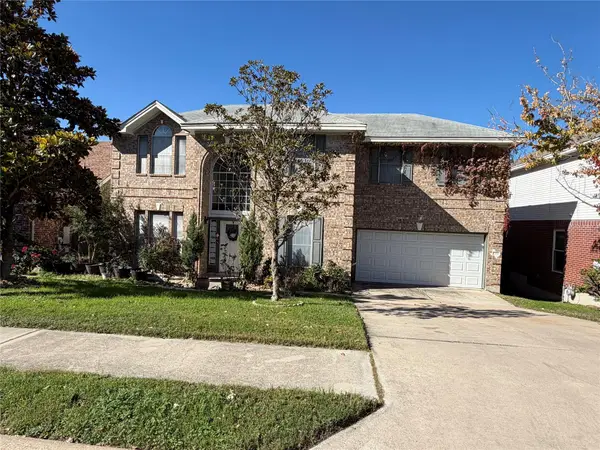 $495,000Active3 beds 2 baths2,815 sq. ft.
$495,000Active3 beds 2 baths2,815 sq. ft.12332 Donovan Cir, Austin, TX 78753
MLS# 3928548Listed by: CAPITAL REALTY - New
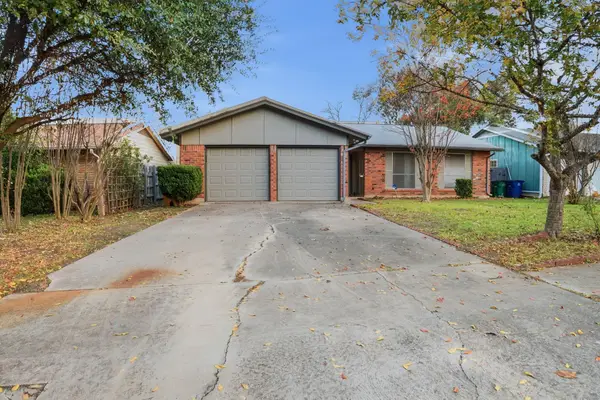 $415,000Active3 beds 2 baths1,312 sq. ft.
$415,000Active3 beds 2 baths1,312 sq. ft.7903 Woodcroft Dr, Austin, TX 78749
MLS# 9948277Listed by: EPIQUE REALTY LLC - New
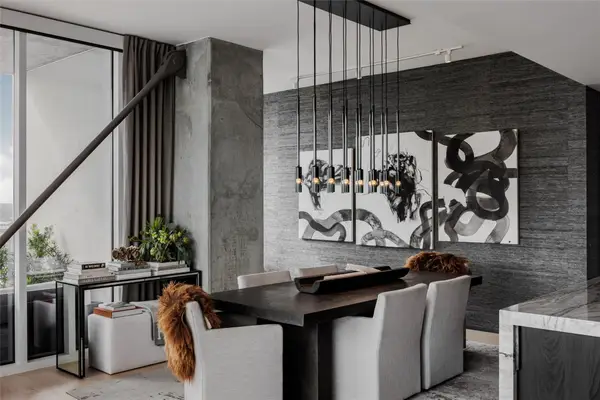 $2,500,000Active3 beds 3 baths1,851 sq. ft.
$2,500,000Active3 beds 3 baths1,851 sq. ft.301 West Ave #3805, Austin, TX 78701
MLS# 4224221Listed by: URBANSPACE - New
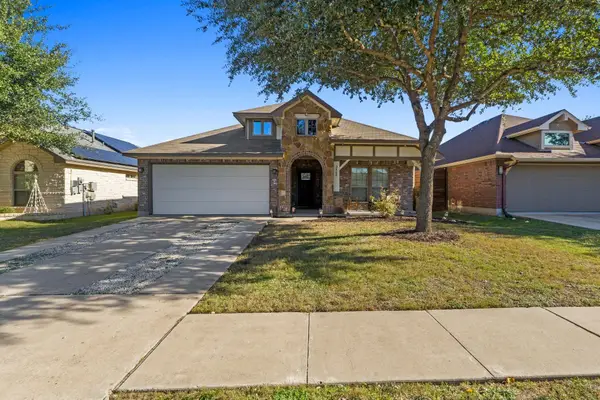 $525,000Active3 beds 2 baths1,495 sq. ft.
$525,000Active3 beds 2 baths1,495 sq. ft.2505 Winchell Ln, Austin, TX 78725
MLS# 6964127Listed by: KELLER WILLIAMS REALTY-RR WC
