150 Saint Richie Ln, Belterra, TX 78737
Local realty services provided by:ERA Experts
Listed by: lori seymour
Office: jpar austin
MLS#:3638229
Source:ACTRIS
Price summary
- Price:$499,900
- Price per sq. ft.:$242.2
- Monthly HOA dues:$48
About this home
This Charming 1-Story home has NO carpet, it's all Tile and Wood flooring! The Primary bedroom has an attractive full Decorative Feature Wall, and a Wall of Windows overlooking the Shaded backyard. The ensuite bathroom has 2 separate vanities, a Garden tub and Shower. The 2 extra bedrooms are Well Spaced, NO Shared Walls, have Decorative Beadboard, and easy access to the 2nd full bathroom. The Dining room has a stylish Lighting feature and white Wainscoting. The Kitchen has Granite counters, an eating Bar, Built in Oven, Microwave, Dishwasher and a Pantry. The Breakfast area has Built-in Shelving with Glass doors across the top shelf and window overlooking the backyard. The Living room features a Picturesque Area with cordless Sconces above the Gas Log Fireplace. French Doors open to the dedicated Study or Flex space overlooking the front yard. The 2 car garage has Insulated Garage doors, Epoxy flooring, and cold water waiting in the Refrigerator. Mature Trees and Shade bring comfort to this yard as you sit on the Deck with built-in Seating and Native Plants. Enjoy the Amenities of this Nature filled community with Hiking Trails, Fishing Ponds, Sport Courts-newly built Pickle Ball Court, 2 Swimming Pools, Bath and Shower rooms, Workout Room and several Playgrounds for different ages throughout the community, and walking distance to the neighborhood elementary school. Shopping and Restaurants are nearby in the Belterra Village, as is the newest and closest HEB. Easy access to US 290W, or FM 1826 is very convenient to drive to Austin, Lake Travis, Johnston City, Wimberly, Driftwood, or the Buda/Kyle areas!
Contact an agent
Home facts
- Year built:2009
- Listing ID #:3638229
- Updated:December 21, 2025 at 04:04 PM
Rooms and interior
- Bedrooms:3
- Total bathrooms:2
- Full bathrooms:2
- Living area:2,064 sq. ft.
Heating and cooling
- Cooling:Central
- Heating:Central
Structure and exterior
- Roof:Composition
- Year built:2009
- Building area:2,064 sq. ft.
Schools
- High school:Dripping Springs
- Elementary school:Rooster Springs
Utilities
- Water:MUD
Finances and disclosures
- Price:$499,900
- Price per sq. ft.:$242.2
- Tax amount:$12,563 (2024)
New listings near 150 Saint Richie Ln
- New
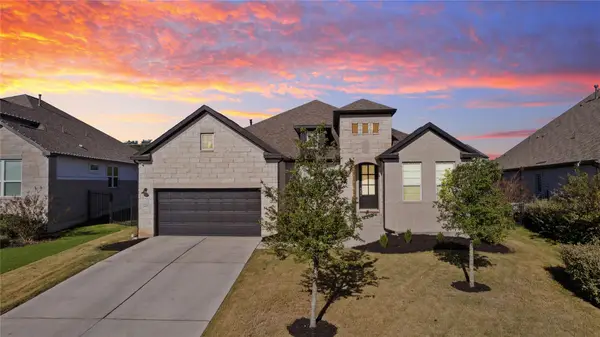 $775,000Active4 beds 3 baths2,998 sq. ft.
$775,000Active4 beds 3 baths2,998 sq. ft.433 Running Bird Rd, Austin, TX 78737
MLS# 5920019Listed by: KELLER WILLIAMS REALTY SOUTHWEST - New
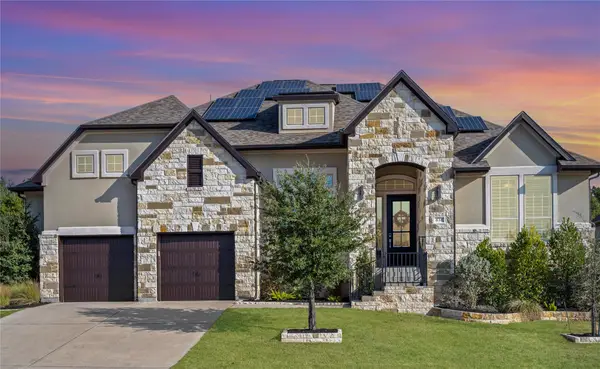 $800,000Active4 beds 4 baths3,494 sq. ft.
$800,000Active4 beds 4 baths3,494 sq. ft.631 Brentwood Dr, Austin, TX 78737
MLS# 3613836Listed by: COMPASS RE TEXAS, LLC 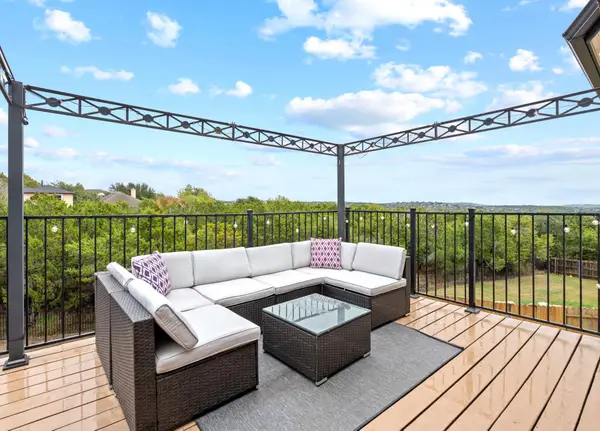 $585,000Active3 beds 2 baths2,280 sq. ft.
$585,000Active3 beds 2 baths2,280 sq. ft.150 Manchester Ln, Austin, TX 78737
MLS# 9942318Listed by: FRIEDMAN REAL ESTATE, INC.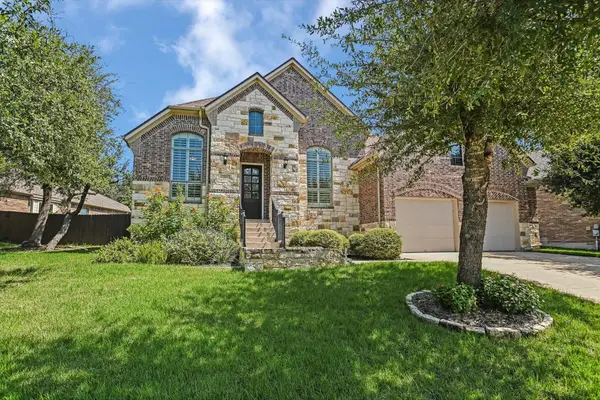 $685,000Active4 beds 4 baths3,199 sq. ft.
$685,000Active4 beds 4 baths3,199 sq. ft.213 Mirafield Ln, Austin, TX 78737
MLS# 9544115Listed by: BRAMLETT PARTNERS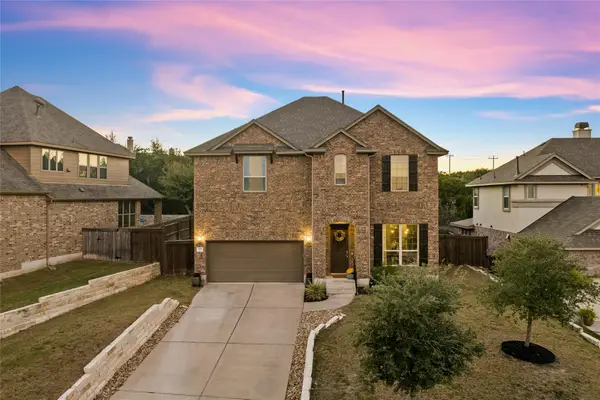 $515,000Active4 beds 3 baths2,471 sq. ft.
$515,000Active4 beds 3 baths2,471 sq. ft.519 Drury Ln, Austin, TX 78737
MLS# 2544727Listed by: MAGNOLIA REALTY AUSTIN HILL CO $699,000Active4 beds 3 baths2,663 sq. ft.
$699,000Active4 beds 3 baths2,663 sq. ft.140 Stratton Ct, Austin, TX 78737
MLS# 8824732Listed by: COMPASS RE TEXAS, LLC $228,000Active0 Acres
$228,000Active0 Acres375 Seneca Dr, Austin, TX 78737
MLS# 5344624Listed by: JBGOODWIN REALTORS WL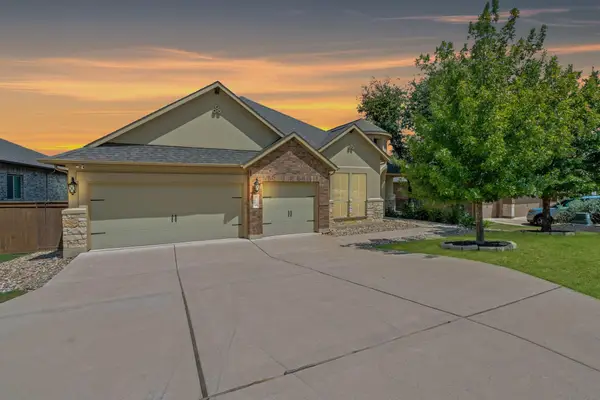 $624,999Active4 beds 4 baths2,816 sq. ft.
$624,999Active4 beds 4 baths2,816 sq. ft.200 Brentwood Dr, Austin, TX 78737
MLS# 5342778Listed by: KELLER WILLIAMS - LAKE TRAVIS $799,900Active4 beds 4 baths3,247 sq. ft.
$799,900Active4 beds 4 baths3,247 sq. ft.161 Spyglass Cv, Austin, TX 78737
MLS# 9387142Listed by: KELLER WILLIAMS REALTY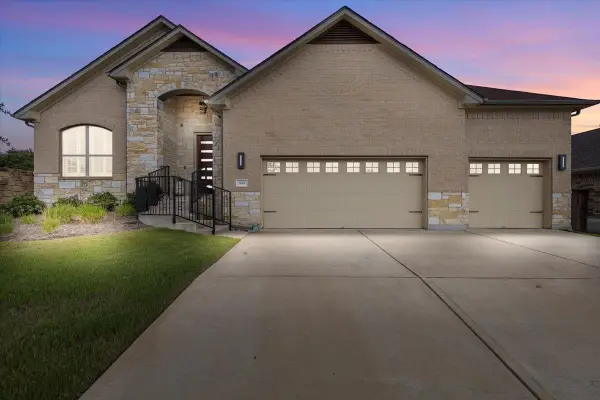 $738,000Active4 beds 3 baths2,852 sq. ft.
$738,000Active4 beds 3 baths2,852 sq. ft.569 Mendocino Ln, Austin, TX 78737
MLS# 7107226Listed by: EXP REALTY, LLC
