1501 Ridgecrest Dr, Austin, TX 78746
Local realty services provided by:ERA Experts
Listed by: darby grimmett
Office: compass re texas, llc.
MLS#:3812219
Source:ACTRIS
1501 Ridgecrest Dr,Austin, TX 78746
$6,995,000
- 6 Beds
- 5 Baths
- 9,707 sq. ft.
- Single family
- Active
Price summary
- Price:$6,995,000
- Price per sq. ft.:$720.61
About this home
The pinnacle of modern luxury, this unparalleled contemporary estate has been exceptionally designed and extensively renovated. Nestled in the hills of Westlake Highlands and zoned to highly rated & highly sought-after Eanes ISD. Privately situated behind a stucco privacy wall, a gated entrance opens to reveal the impressive, stand alone estate that is 1501 Ridgecrest Dr. Walls of glass seamlessly integrate the expansive living and outdoor spaces and give way to breathtaking canyon views from every room. Ultra modern elegance meets functionality. A contemporary masterpiece, with the utmost attention to detail evident throughout. Design selections exude a modern sophisticated aesthetic (incl. Italian cabinetry, marble and stone throughout imported from Italy and Spain, Miele appliances, etc) and forward thinking, state-of-the-art home automation, security and A/V complete the spacious multilevel floor plan. Perfect for those that are seeking a private retreat of peace and serenity, those searching for amazing family space + those that love to entertain. The entire property is a showcase of stone and glass & black accent detail in every room offer a contrasting element, creating a striking statement against crisp, white walls and pops of chrome fixtures and accents. The main floor features a flex room, access to auto lounge & garage, great room, guest bath and the chef's kitchen is thoughtfully designed with an exquisite black stone center island and sleek black Italian cabinetry concealing state of the art Miele appliances. Accessibly by elevator or stairs, the upper level is thoughtfully designed - open to the main floor the primary suite is secluded to one wing & bedrooms, shared bath & bonus room in the other. The lower level features a wine lounge, home theater, full bath, & guest suite. Truly an exceptional property for the most discerning audiences, weaving contemporary design, home automation and breathtaking views to create a one-of-a-kind living experience.
Contact an agent
Home facts
- Year built:2011
- Listing ID #:3812219
- Updated:January 03, 2026 at 03:46 PM
Rooms and interior
- Bedrooms:6
- Total bathrooms:5
- Full bathrooms:4
- Half bathrooms:1
- Living area:9,707 sq. ft.
Heating and cooling
- Cooling:Central, Electric
- Heating:Central, Electric, Fireplace(s)
Structure and exterior
- Roof:Metal
- Year built:2011
- Building area:9,707 sq. ft.
Schools
- High school:Westlake
- Elementary school:Bridge Point
Utilities
- Water:Public
- Sewer:Septic Tank
Finances and disclosures
- Price:$6,995,000
- Price per sq. ft.:$720.61
New listings near 1501 Ridgecrest Dr
- Open Sun, 2 to 5pmNew
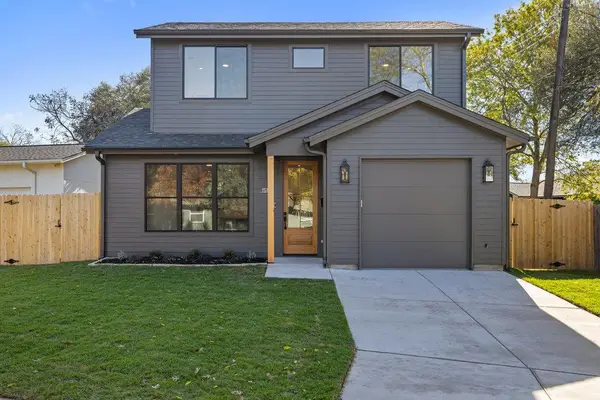 $625,000Active2 beds 3 baths1,158 sq. ft.
$625,000Active2 beds 3 baths1,158 sq. ft.1519 Villanova Dr, Austin, TX 78757
MLS# 1442786Listed by: MODUS REAL ESTATE - New
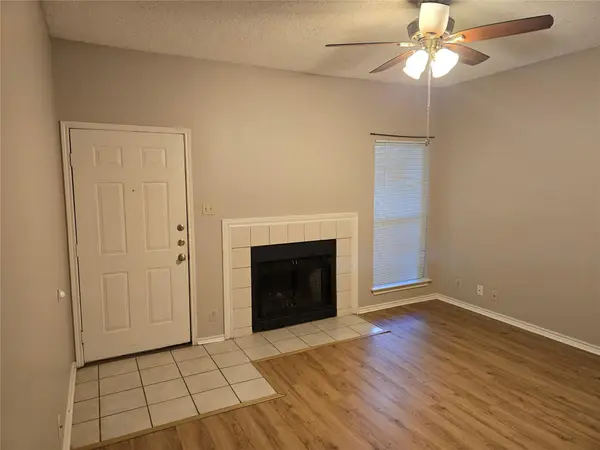 $319,000Active2 beds 2 baths798 sq. ft.
$319,000Active2 beds 2 baths798 sq. ft.2414 Longview St #205, Austin, TX 78705
MLS# 1352468Listed by: CORNERSTONE REAL ESTATE INC. - Open Sat, 3 to 5pmNew
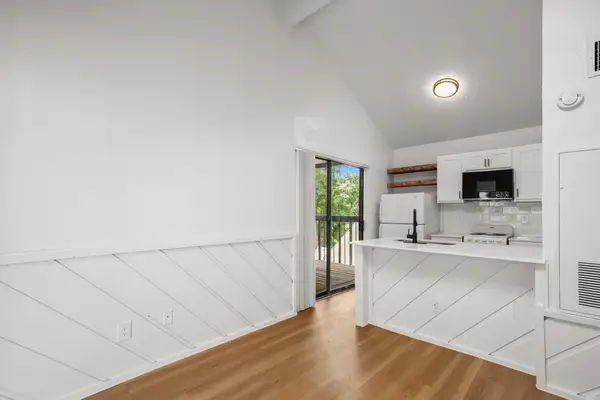 $224,000Active1 beds 1 baths520 sq. ft.
$224,000Active1 beds 1 baths520 sq. ft.4205 Speedway Ave #301, Austin, TX 78751
MLS# 8772598Listed by: DOUGLAS ELLIMAN REAL ESTATE - New
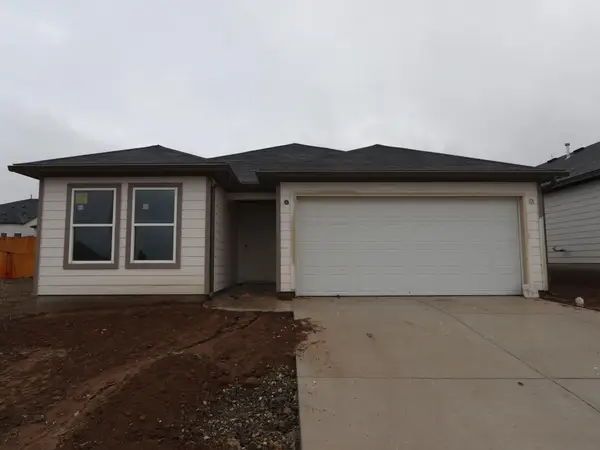 $347,165Active4 beds 2 baths1,693 sq. ft.
$347,165Active4 beds 2 baths1,693 sq. ft.9217 Furman Dr, Austin, TX 78747
MLS# 1187989Listed by: M/I HOMES REALTY - New
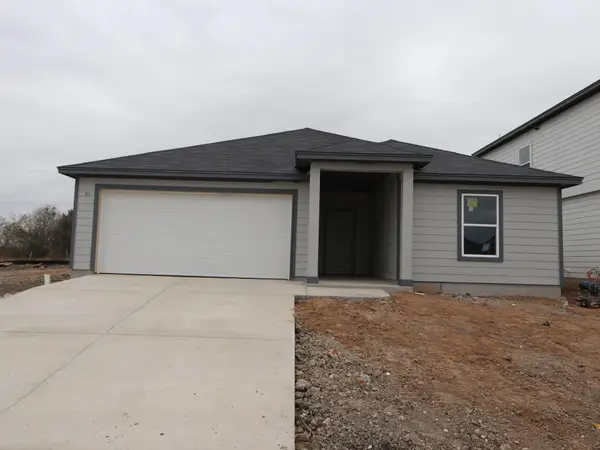 $390,465Active4 beds 3 baths2,137 sq. ft.
$390,465Active4 beds 3 baths2,137 sq. ft.9201 Corvallis Dr, Austin, TX 78747
MLS# 9780751Listed by: M/I HOMES REALTY - New
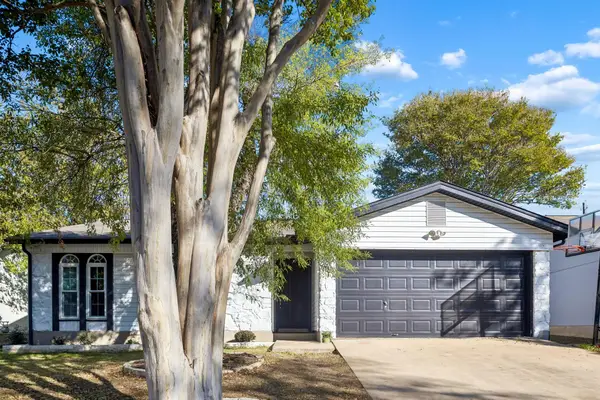 $600,000Active3 beds 3 baths1,352 sq. ft.
$600,000Active3 beds 3 baths1,352 sq. ft.5502 Porsche Ln, Austin, TX 78749
MLS# 1949360Listed by: PHYLLIS BROWNING COMPANY - Open Sun, 2:30 to 5pmNew
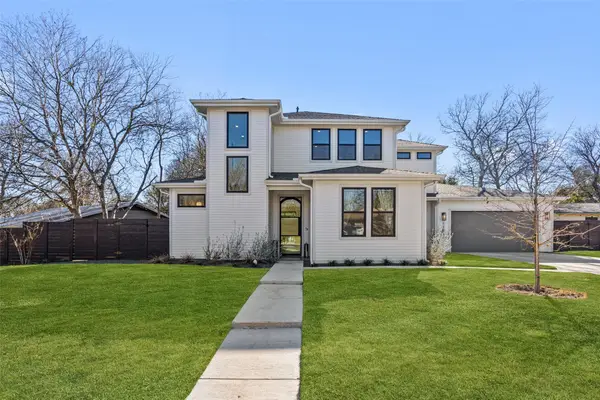 $1,575,000Active4 beds 4 baths3,229 sq. ft.
$1,575,000Active4 beds 4 baths3,229 sq. ft.1101 Emerald Forest Cv, Austin, TX 78745
MLS# 3115424Listed by: KELLER WILLIAMS - LAKE TRAVIS - New
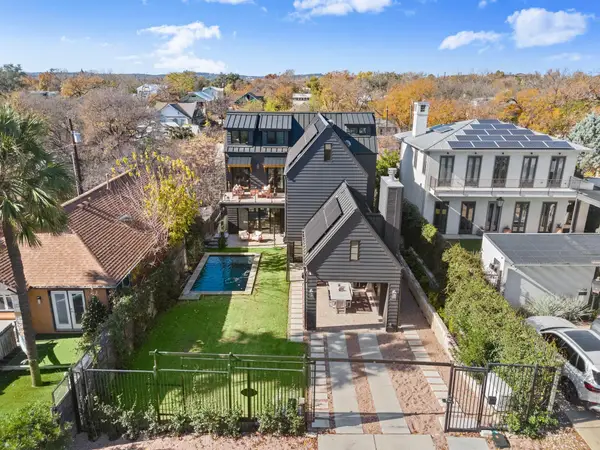 $3,700,000Active4 beds 5 baths4,106 sq. ft.
$3,700,000Active4 beds 5 baths4,106 sq. ft.802 Pressler St, Austin, TX 78703
MLS# 1154020Listed by: COMPASS RE TEXAS, LLC - New
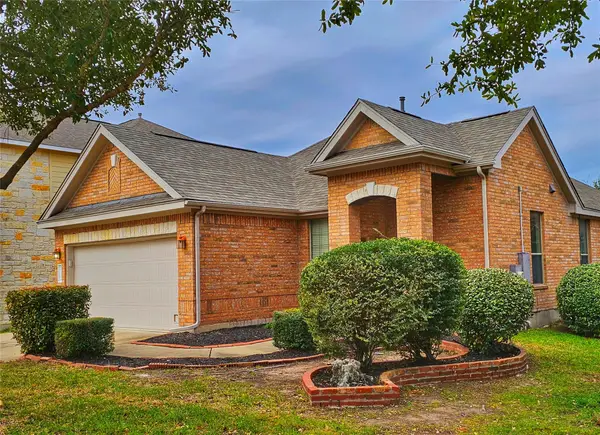 $359,900Active3 beds 2 baths1,609 sq. ft.
$359,900Active3 beds 2 baths1,609 sq. ft.11508 Flushwing Dr, Austin, TX 78754
MLS# 1735181Listed by: DALTON WADE, INC. - New
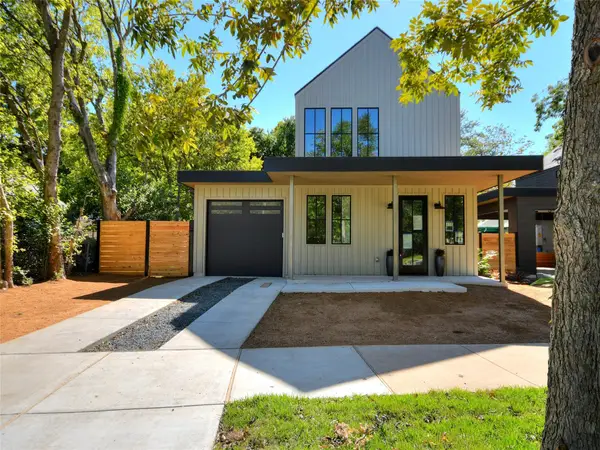 $889,000Active3 beds 4 baths1,395 sq. ft.
$889,000Active3 beds 4 baths1,395 sq. ft.6005 Woodrow Ave, Austin, TX 78757
MLS# 3471698Listed by: BRAMLETT PARTNERS
