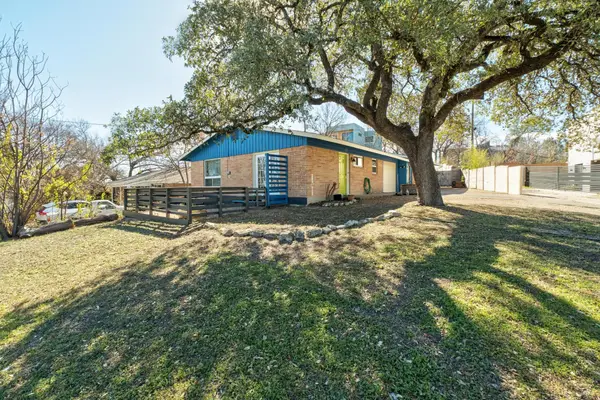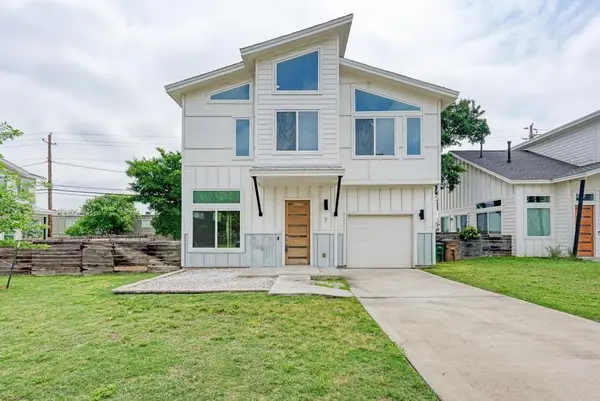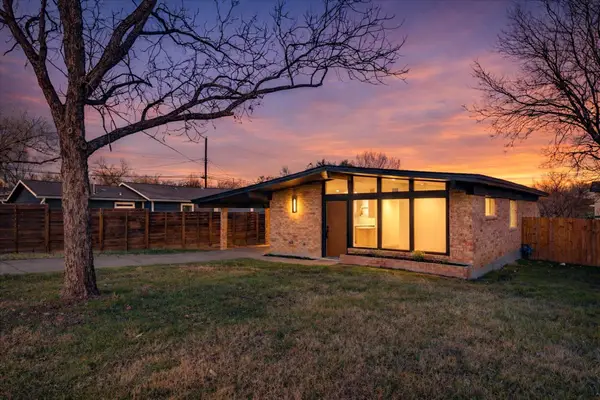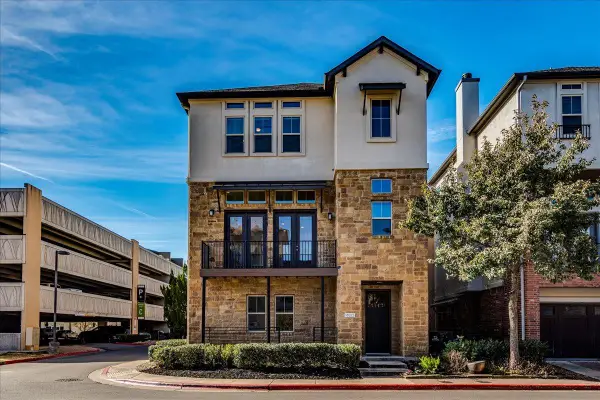1503 Barn Swallow Dr, Austin, TX 78746
Local realty services provided by:ERA Brokers Consolidated
Listed by: mark jauregui
Office: northmax realty
MLS#:2186658
Source:ACTRIS
1503 Barn Swallow Dr,Austin, TX 78746
$3,300,000
- 6 Beds
- 6 Baths
- 4,151 sq. ft.
- Single family
- Active
Upcoming open houses
- Sun, Feb 1511:00 am - 01:00 pm
Price summary
- Price:$3,300,000
- Price per sq. ft.:$794.99
About this home
Rare new construction in Eanes, offers privacy, space, and timeless style in one of Austin’s most sought-after neighborhoods. Completed November 2025, the thoughtfully designed floor plan includes 6 bedrooms, 6 full baths, plus an office; with 3 bedrooms on the main level. Indoor and outdoor living blend seamlessly with expansive open-concept spaces, high-end finishes throughout, and walls of windows overlooking the flat, private backyard. The outdoor retreat features a resort-style pool and spa with covered kitchen and living, all backing to a wooded greenbelt for added serenity. Highlights include a luxurious primary suite on the main level featuring an amazing closet and bath complete with washer dryer, spacious secondary bedrooms with big closets, and carefully curated materials that reflect Caresi’s signature craftsmanship. Walkable area, conveniently located minutes from top-rated Eanes ISD schools, shopping, and downtown Austin. There’s nothing comparable on the market; don’t miss this opportunity. Builder warranty included. Listed during construction. Schedule your private tour today.
Contact an agent
Home facts
- Year built:2025
- Listing ID #:2186658
- Updated:February 13, 2026 at 03:47 PM
Rooms and interior
- Bedrooms:6
- Total bathrooms:6
- Full bathrooms:6
- Living area:4,151 sq. ft.
Heating and cooling
- Cooling:Central
- Heating:Central
Structure and exterior
- Roof:Metal, Mixed
- Year built:2025
- Building area:4,151 sq. ft.
Schools
- High school:Westlake
- Elementary school:Cedar Creek (Eanes ISD)
Utilities
- Water:Public
- Sewer:Public Sewer
Finances and disclosures
- Price:$3,300,000
- Price per sq. ft.:$794.99
- Tax amount:$23,260 (2024)
New listings near 1503 Barn Swallow Dr
 $799,000Active-- beds -- baths1,612 sq. ft.
$799,000Active-- beds -- baths1,612 sq. ft.805 Terrell Hill Dr #2, Austin, TX 78704
MLS# 8248475Listed by: YOUR MOVE REALTY, INC.- New
 $98,000Active0 Acres
$98,000Active0 AcresTBD Veldt Dr, Austin, TX 78725
MLS# 1922412Listed by: EXP REALTY, LLC - New
 $930,000Active2 beds 3 baths
$930,000Active2 beds 3 baths2406 Euclid Ave #2, Austin, TX 78704
MLS# 4307161Listed by: KUPER SOTHEBY'S INT'L REALTY - New
 $574,990Active3 beds 3 baths1,786 sq. ft.
$574,990Active3 beds 3 baths1,786 sq. ft.2512 Wheless Ln #7, Austin, TX 78723
MLS# 6812701Listed by: AGENT REALTY - New
 $439,990Active3 beds 1 baths986 sq. ft.
$439,990Active3 beds 1 baths986 sq. ft.201 Sheffield Dr, Austin, TX 78745
MLS# 8763976Listed by: BRIGHAM REAL ESTATE, LLC - Open Sun, 12 to 2pmNew
 $559,000Active3 beds 2 baths1,565 sq. ft.
$559,000Active3 beds 2 baths1,565 sq. ft.1311 Meadgreen Dr, Austin, TX 78758
MLS# 8983674Listed by: MUNGIA REAL ESTATE - New
 $1,815,000Active4 beds 4 baths3,479 sq. ft.
$1,815,000Active4 beds 4 baths3,479 sq. ft.1201 Canyon Edge Dr, Austin, TX 78733
MLS# 6680068Listed by: HARDY REALTY - New
 $529,500Active3 beds 1 baths1,000 sq. ft.
$529,500Active3 beds 1 baths1,000 sq. ft.1719 Meander Dr, Austin, TX 78721
MLS# 3337373Listed by: ALL CITY REAL ESTATE LTD. CO - New
 $875,000Active3 beds 4 baths2,792 sq. ft.
$875,000Active3 beds 4 baths2,792 sq. ft.13522 Galleria Cir, Austin, TX 78738
MLS# 4352427Listed by: ALL CITY REAL ESTATE LTD. CO - New
 $524,900Active4 beds 3 baths2,571 sq. ft.
$524,900Active4 beds 3 baths2,571 sq. ft.3208 Bratton Heights Dr, Austin, TX 78728
MLS# 5177333Listed by: COMPASS RE TEXAS, LLC

