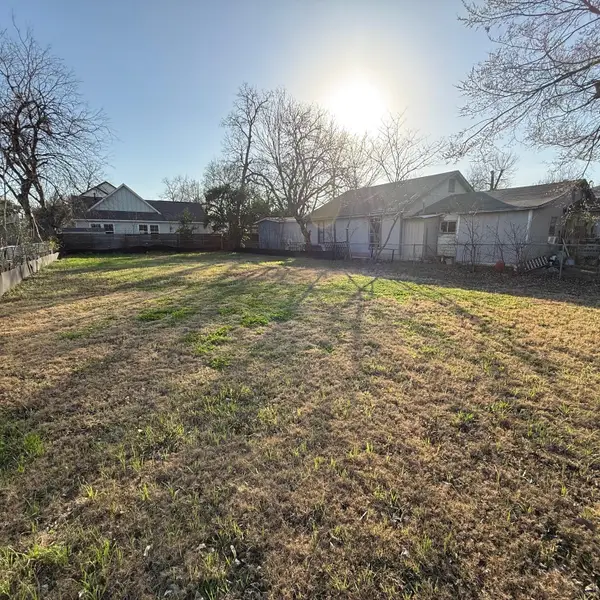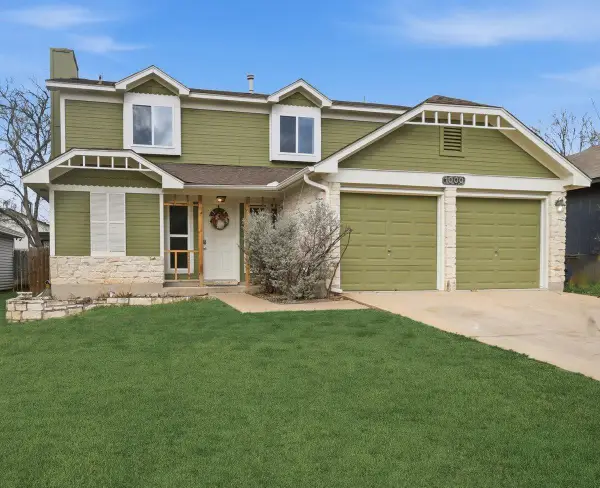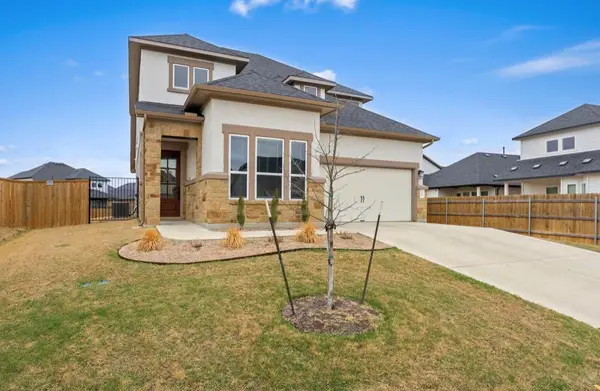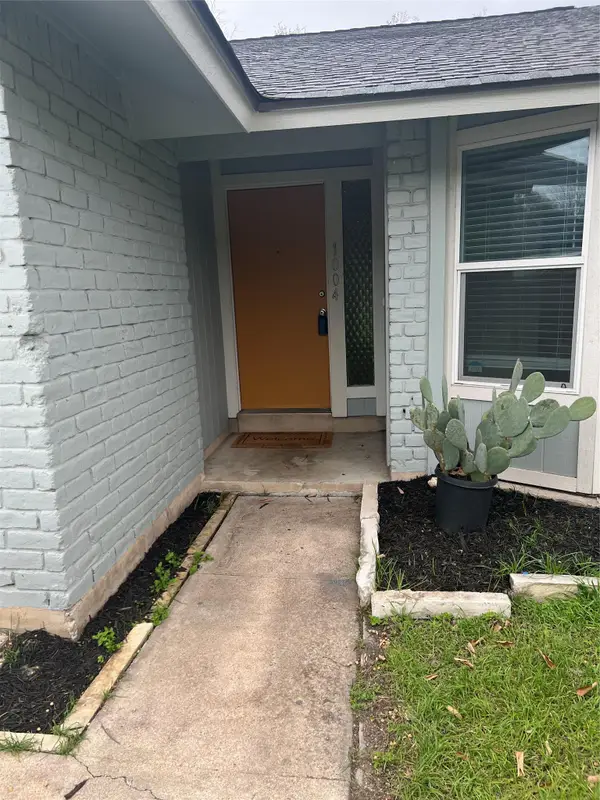1503 Cliffside Dr, Austin, TX 78704
Local realty services provided by:ERA Experts
Listed by: karen kelly, james wilson
Office: van heuven properties
MLS#:1523063
Source:ACTRIS
1503 Cliffside Dr,Austin, TX 78704
$2,500,000
- 5 Beds
- 4 Baths
- 4,262 sq. ft.
- Single family
- Active
Price summary
- Price:$2,500,000
- Price per sq. ft.:$586.58
About this home
Set on a .29-acre lot in desirable Barton Hills, this three-story custom residence offers refined living just minutes from Zilker Park and downtown Austin. Thoughtfully designed with five bedrooms and exceptional amenities, the home seamlessly blends luxury and function.
The main level welcomes you with an open-concept chef’s kitchen featuring a Wolf range and high-end appliances, flowing into spacious living and dining areas. A private office and guest suite complete the first floor.
Upstairs, the second level hosts the primary suite and two secondary bedrooms, along with a dedicated gym. The third floor is an entertainer’s dream, with a media room, indoor/outdoor bar, and lounge opening to an expansive deck with panoramic downtown views.
Enjoy resort-style outdoor living with a pool, outdoor kitchen, and playscape. A rare three-car garage and advanced home automation system further elevate this remarkable property.
Experience the best of 78704, with renowned restaurants, boutique shopping, and entertainment just a short walk away.
Contact an agent
Home facts
- Year built:2013
- Listing ID #:1523063
- Updated:February 22, 2026 at 03:58 PM
Rooms and interior
- Bedrooms:5
- Total bathrooms:4
- Full bathrooms:3
- Half bathrooms:1
- Living area:4,262 sq. ft.
Heating and cooling
- Cooling:Central
- Heating:Central
Structure and exterior
- Roof:Composition
- Year built:2013
- Building area:4,262 sq. ft.
Schools
- High school:Austin
- Elementary school:Barton Hills
Utilities
- Water:Public
- Sewer:Public Sewer
Finances and disclosures
- Price:$2,500,000
- Price per sq. ft.:$586.58
- Tax amount:$40,981 (2025)
New listings near 1503 Cliffside Dr
- New
 $750,000Active0 Acres
$750,000Active0 Acres2707 Zaragosa St, Austin, TX 78702
MLS# 9549255Listed by: ALL CITY REAL ESTATE LTD. CO - New
 $339,000Active3 beds 3 baths1,422 sq. ft.
$339,000Active3 beds 3 baths1,422 sq. ft.1000 Bodgers Dr, Austin, TX 78753
MLS# 4371008Listed by: SPYGLASS REALTY - New
 $225,000Active1 beds 1 baths600 sq. ft.
$225,000Active1 beds 1 baths600 sq. ft.303 W 35th St #202, Austin, TX 78705
MLS# 6670678Listed by: MAMMOTH REALTY LLC - New
 $540,000Active4 beds 3 baths2,392 sq. ft.
$540,000Active4 beds 3 baths2,392 sq. ft.4904 Escape Rivera Dr, Austin, TX 78747
MLS# 8082083Listed by: BRAY REAL ESTATE GROUP LLC - New
 $350,000Active3 beds 2 baths1,465 sq. ft.
$350,000Active3 beds 2 baths1,465 sq. ft.5609 Porsche Ln, Austin, TX 78749
MLS# 4732285Listed by: REALTY OF AMERICA, LLC - New
 $385,000Active3 beds 2 baths1,164 sq. ft.
$385,000Active3 beds 2 baths1,164 sq. ft.1004 Speer Ln, Austin, TX 78745
MLS# 2049215Listed by: TEXAS RESIDENTIAL PROPERTIES - New
 $875,000Active4 beds 3 baths2,546 sq. ft.
$875,000Active4 beds 3 baths2,546 sq. ft.10709 Yucca Dr, Austin, TX 78759
MLS# 3793747Listed by: HORIZON REALTY - New
 $380,000Active2 beds 2 baths2,156 sq. ft.
$380,000Active2 beds 2 baths2,156 sq. ft.7825 Beauregard Cir #22, Austin, TX 78745
MLS# 8146831Listed by: KELLER WILLIAMS REALTY - New
 $799,000Active3 beds 4 baths1,918 sq. ft.
$799,000Active3 beds 4 baths1,918 sq. ft.4412 S 1st St #2, Austin, TX 78745
MLS# 2720622Listed by: COMPASS RE TEXAS, LLC - New
 $950,000Active2 beds 2 baths1,036 sq. ft.
$950,000Active2 beds 2 baths1,036 sq. ft.48 East Ave #2311, Austin, TX 78701
MLS# 8292181Listed by: MORELAND PROPERTIES

