1505 Karen Ave, Austin, TX 78757
Local realty services provided by:ERA Experts
Listed by:michael quinones
Office:compass re texas, llc.
MLS#:1423194
Source:ACTRIS
Price summary
- Price:$625,000
- Price per sq. ft.:$538.79
About this home
Back on the market with fresh updates to the bathroom including frameless glass and floor to ceiling tile. Don’t miss this rare opportunity to own a piece of real estate in one of Austin’s most celebrated and walkable neighborhoods. Perfectly positioned next to the scenic Arroyo Seco walking path and just minutes from the vibrant Burnet Road corridor, you’ll have iconic local favorites like Top Notch, Fonda San Miguel, The Draught House, Taco Deli, and Pinthouse all within easy reach. Sitting on a generous 7,998 sq ft lot, this property offers both privacy and room for future expansion—within current impervious cover limits. Recent upgrades include a brand-new roof by LOA, complete with a transferable 10-year warranty, giving you peace of mind for years to come. Inside, you’ll find thoughtful, period-inspired updates with modern touches: fresh Citrine Quartz countertops and Spark Series Spanish ceramic matte backsplash add subtle elegance to the kitchen, while Italian porcelain tile with earth-toned marble veining complements the rich wood cabinetry and original hardwood floors throughout. This true two-bedroom layout also includes a separate office flooded with natural light—perfect for working from home or creating a cozy reading nook. Outside, a canvas sunshade cools the expansive back patio, ideal for grilling, entertaining, or enjoying a peaceful evening under the glow of string lights. Whether you’re looking for a charming move-in-ready home or a property with long-term potential, this North Central gem offers it all.
Contact an agent
Home facts
- Year built:1950
- Listing ID #:1423194
- Updated:October 15, 2025 at 04:28 PM
Rooms and interior
- Bedrooms:2
- Total bathrooms:1
- Full bathrooms:1
- Living area:1,160 sq. ft.
Heating and cooling
- Cooling:Central
- Heating:Central
Structure and exterior
- Roof:Asphalt, Shingle
- Year built:1950
- Building area:1,160 sq. ft.
Schools
- High school:McCallum
- Elementary school:Brentwood
Utilities
- Water:Public
- Sewer:Public Sewer
Finances and disclosures
- Price:$625,000
- Price per sq. ft.:$538.79
- Tax amount:$11,219 (2025)
New listings near 1505 Karen Ave
- New
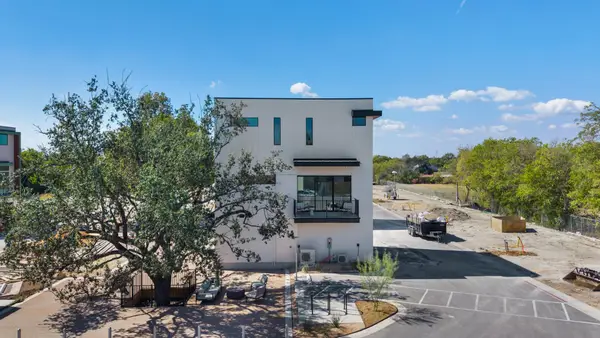 $749,000Active3 beds 4 baths1,726 sq. ft.
$749,000Active3 beds 4 baths1,726 sq. ft.10823 Desert Trl #1019, Austin, TX 78758
MLS# 1358190Listed by: DOUGLAS ELLIMAN REAL ESTATE - New
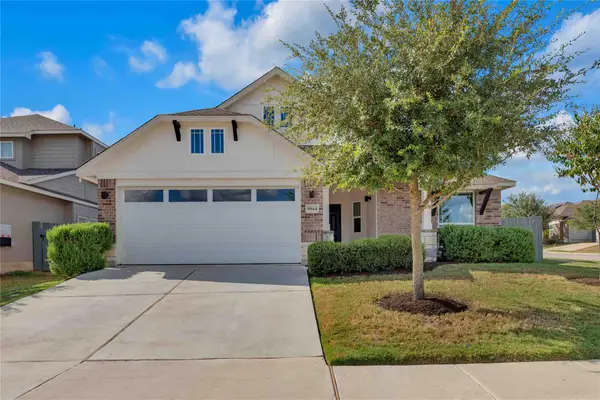 $339,000Active3 beds 2 baths1,722 sq. ft.
$339,000Active3 beds 2 baths1,722 sq. ft.9944 Comely Bnd, Manor, TX 78653
MLS# 1538014Listed by: EXIT REALTY ADVISORS - New
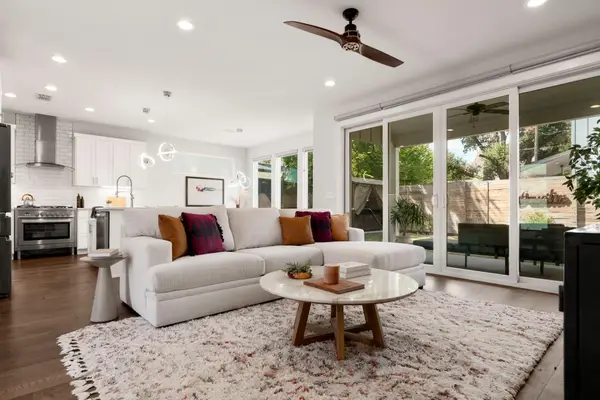 $900,000Active4 beds 4 baths2,374 sq. ft.
$900,000Active4 beds 4 baths2,374 sq. ft.8014 Tisdale Dr #1, Austin, TX 78757
MLS# 1659775Listed by: CHRISTIE'S INT'L REAL ESTATE - New
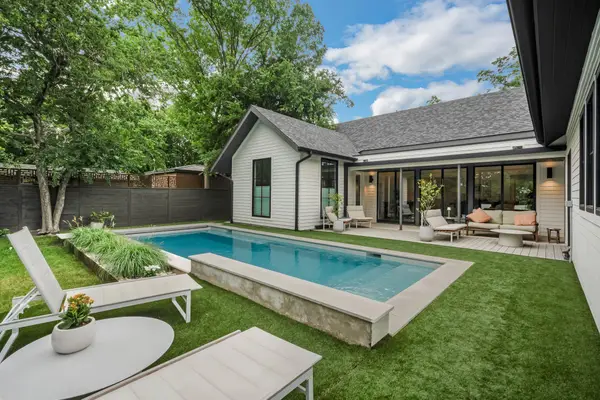 $1,950,000Active4 beds 3 baths2,980 sq. ft.
$1,950,000Active4 beds 3 baths2,980 sq. ft.6202 Nasco Dr, Austin, TX 78757
MLS# 7155887Listed by: TODD HOWER REALTY LLC - New
 $1,595,000Active4 beds 4 baths2,615 sq. ft.
$1,595,000Active4 beds 4 baths2,615 sq. ft.2903 Village Dr, Austin, TX 78731
MLS# 7696660Listed by: GOTTESMAN RESIDENTIAL R.E. 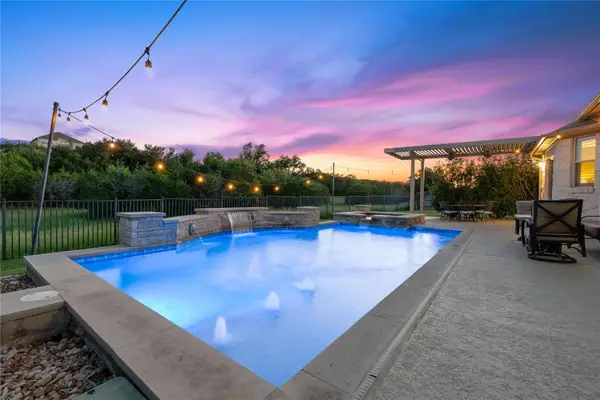 $824,900Pending4 beds 4 baths3,112 sq. ft.
$824,900Pending4 beds 4 baths3,112 sq. ft.370 Harris Dr, Austin, TX 78737
MLS# 1169948Listed by: CHRISTIE'S INT'L REAL ESTATE- New
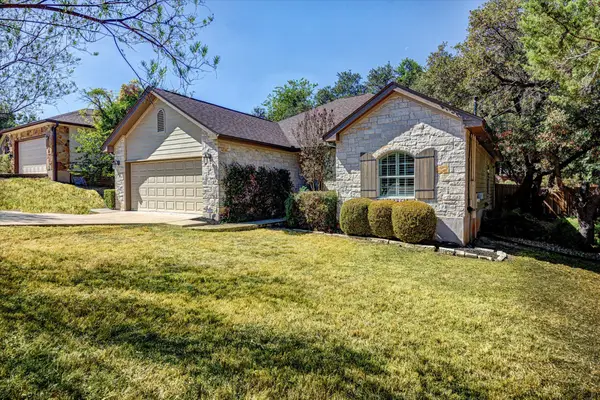 $524,900Active3 beds 2 baths1,542 sq. ft.
$524,900Active3 beds 2 baths1,542 sq. ft.14911 Longbranch Dr, Austin, TX 78734
MLS# 2042934Listed by: EXP REALTY, LLC - New
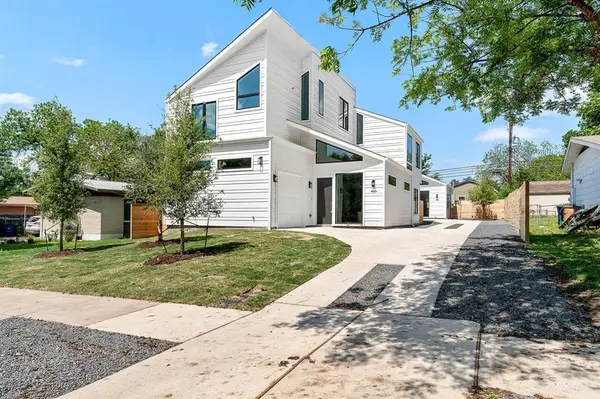 $715,000Active4 beds 3 baths2,200 sq. ft.
$715,000Active4 beds 3 baths2,200 sq. ft.106 W Croslin St #1, Austin, TX 78752
MLS# 3138065Listed by: EXP REALTY, LLC - New
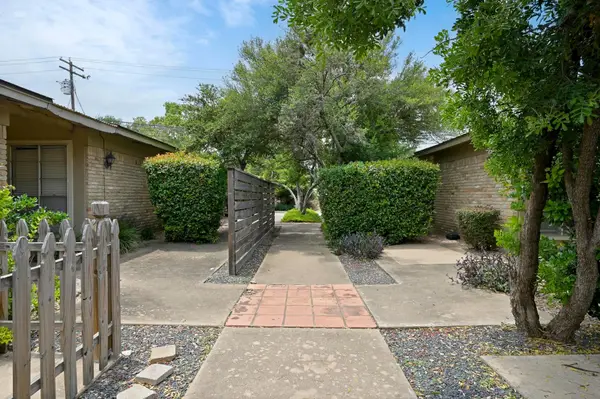 $775,000Active-- beds -- baths3,244 sq. ft.
$775,000Active-- beds -- baths3,244 sq. ft.3428 Willowrun Dr, Austin, TX 78704
MLS# 4422816Listed by: MUSKIN ELAM GROUP LLC - New
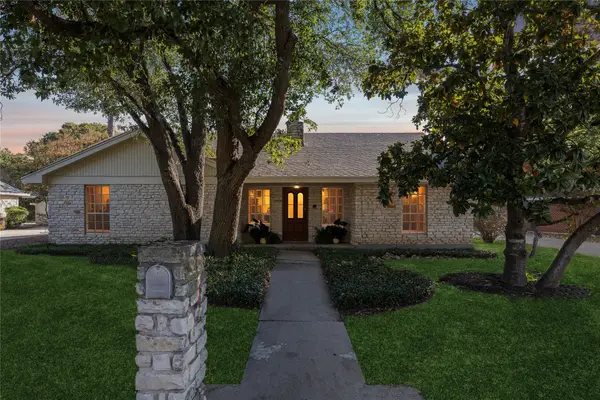 $700,000Active3 beds 2 baths1,984 sq. ft.
$700,000Active3 beds 2 baths1,984 sq. ft.7005 Bent Oak Cir, Austin, TX 78749
MLS# 5187063Listed by: KELLER WILLIAMS REALTY
