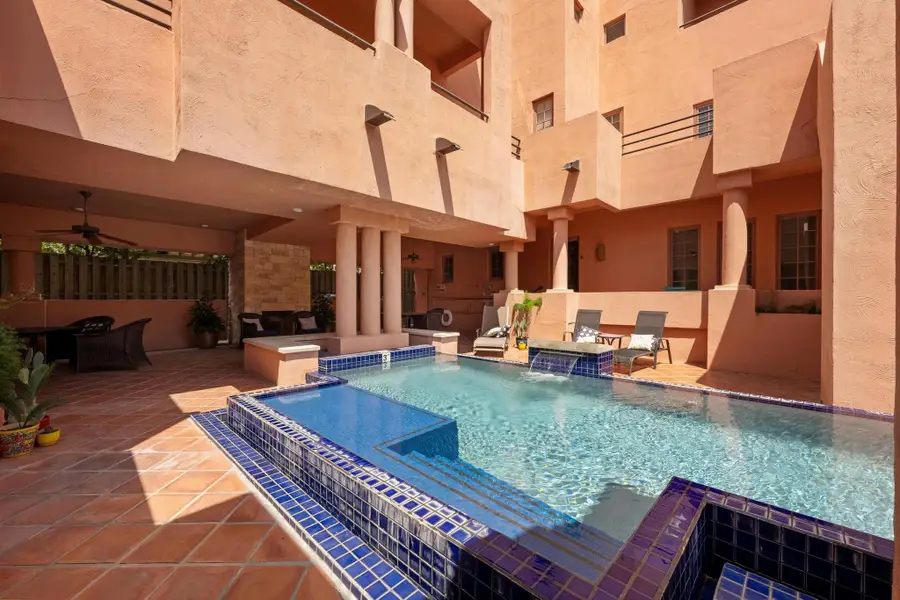1506 W 13th St #7, Austin, TX 78703
Local realty services provided by:ERA EXPERTS



Listed by:cindy goldrick
Office:moreland properties
MLS#:7086134
Source:ACTRIS
Price summary
- Price:$895,000
- Price per sq. ft.:$525.85
- Monthly HOA dues:$810
About this home
Located in the heart of Austin’s highly desirable Clarksville neighborhood, this beautifully updated residence at The Escorial offers timeless design, high-end materials, and exceptional livability—all within a gated Mediterranean-style community. Thoughtfully remodeled, this 2-bedroom, 2.5-bath condominium spans two elegant levels, showcasing a refined blend of Parisian-inspired charm and modern sophistication. Designed with attention to detail, the home features ornate paneling, crown molding, custom built-ins, light wood floors, and beautiful crisp white walls. The main level welcomes you with a spacious living area anchored by a cozy fireplace and functional built-in shelving. The open-concept dining area flows seamlessly into a chef’s kitchen, outfitted with GE Cafe refrigerator, a high-end range and marble countertops. A half bath completes the main floor.
Upstairs, the private primary suite offers a serene retreat with its own balcony, generous closet space, and a luxurious en suite bathroom featuring a soaking tub and thoughtfully designed vanity area. The second bedroom, located on the opposite side of the upper level for privacy, is equally inviting and served by its own full bath. A second outdoor balcony and a tucked-away laundry area with extra storage add to the home’s practicality. Step outside to enjoy the peaceful community amenities, including a pool and well-maintained grounds. The residence includes a private one-car garage and an additional covered parking space.
Just steps from some of Austin’s best local spots—Jeffrey’s, Cipollina, Taco Flats, and Fresh Plus Market—this stunning Clarksville home offers the perfect balance of style, comfort, and location.
Contact an agent
Home facts
- Year built:1983
- Listing Id #:7086134
- Updated:August 21, 2025 at 03:17 PM
Rooms and interior
- Bedrooms:2
- Total bathrooms:3
- Full bathrooms:2
- Half bathrooms:1
- Living area:1,702 sq. ft.
Heating and cooling
- Cooling:Central
- Heating:Central
Structure and exterior
- Roof:Built-Up
- Year built:1983
- Building area:1,702 sq. ft.
Schools
- High school:Austin
- Elementary school:Mathews
Utilities
- Water:Public
- Sewer:Public Sewer
Finances and disclosures
- Price:$895,000
- Price per sq. ft.:$525.85
New listings near 1506 W 13th St #7
- New
 $1,295,000Active5 beds 3 baths2,886 sq. ft.
$1,295,000Active5 beds 3 baths2,886 sq. ft.8707 White Cliff Dr, Austin, TX 78759
MLS# 5015346Listed by: KELLER WILLIAMS REALTY - Open Sat, 1 to 4pmNew
 $430,000Active3 beds 2 baths1,416 sq. ft.
$430,000Active3 beds 2 baths1,416 sq. ft.4300 Mauai Cv, Austin, TX 78749
MLS# 5173632Listed by: JBGOODWIN REALTORS WL - Open Sat, 1 to 3pmNew
 $565,000Active3 beds 2 baths1,371 sq. ft.
$565,000Active3 beds 2 baths1,371 sq. ft.6201 Waycross Dr, Austin, TX 78745
MLS# 1158299Listed by: VIA REALTY GROUP LLC - New
 $599,000Active3 beds 2 baths1,772 sq. ft.
$599,000Active3 beds 2 baths1,772 sq. ft.1427 Gorham St, Austin, TX 78758
MLS# 3831328Listed by: KELLER WILLIAMS REALTY - New
 $299,000Active4 beds 2 baths1,528 sq. ft.
$299,000Active4 beds 2 baths1,528 sq. ft.14500 Deaf Smith Blvd, Austin, TX 78725
MLS# 3982431Listed by: EXP REALTY, LLC - Open Sat, 11am to 2pmNew
 $890,000Active3 beds 2 baths1,772 sq. ft.
$890,000Active3 beds 2 baths1,772 sq. ft.2009 Lazy Brk, Austin, TX 78723
MLS# 5434173Listed by: REAL HAVEN REALTY LLC - Open Sat, 11am to 3pmNew
 $549,000Active3 beds 2 baths1,458 sq. ft.
$549,000Active3 beds 2 baths1,458 sq. ft.7400 Broken Arrow Ln, Austin, TX 78745
MLS# 5979462Listed by: KELLER WILLIAMS REALTY - New
 $698,000Active4 beds 3 baths2,483 sq. ft.
$698,000Active4 beds 3 baths2,483 sq. ft.9709 Braes Valley Street, Austin, TX 78729
MLS# 89982780Listed by: LPT REALTY, LLC - New
 $750,000Active4 beds 3 baths3,032 sq. ft.
$750,000Active4 beds 3 baths3,032 sq. ft.433 Stoney Point Rd, Austin, TX 78737
MLS# 4478821Listed by: EXP REALTY, LLC - Open Sat, 2 to 5pmNew
 $1,295,000Active5 beds 2 baths2,450 sq. ft.
$1,295,000Active5 beds 2 baths2,450 sq. ft.2401 Homedale Cir, Austin, TX 78704
MLS# 5397329Listed by: COMPASS RE TEXAS, LLC
