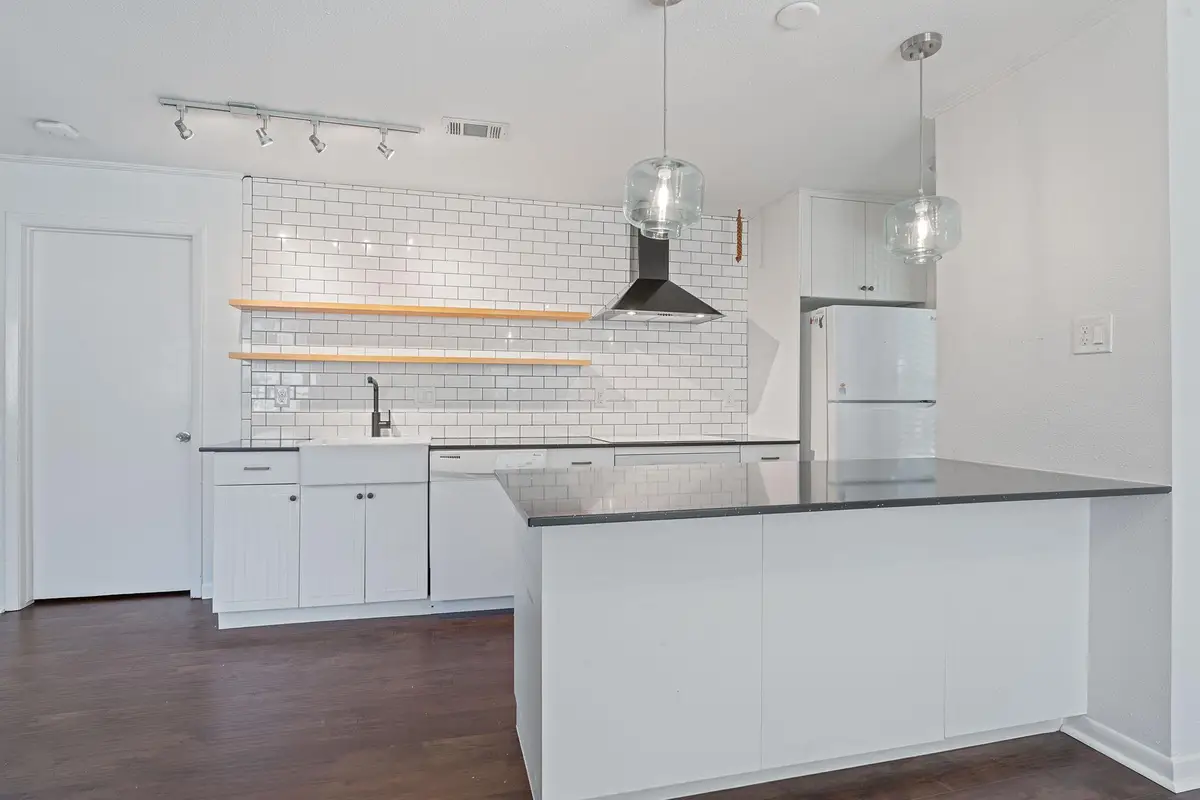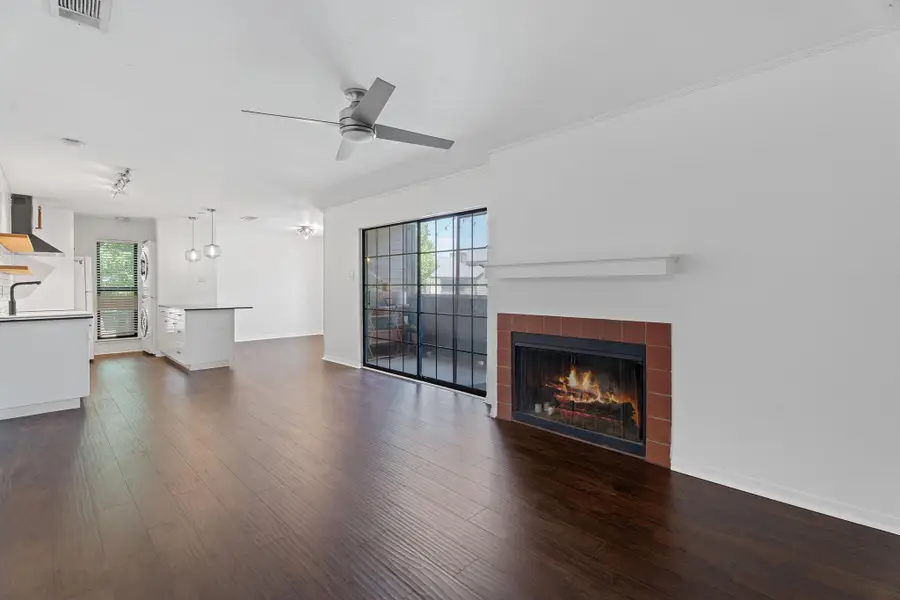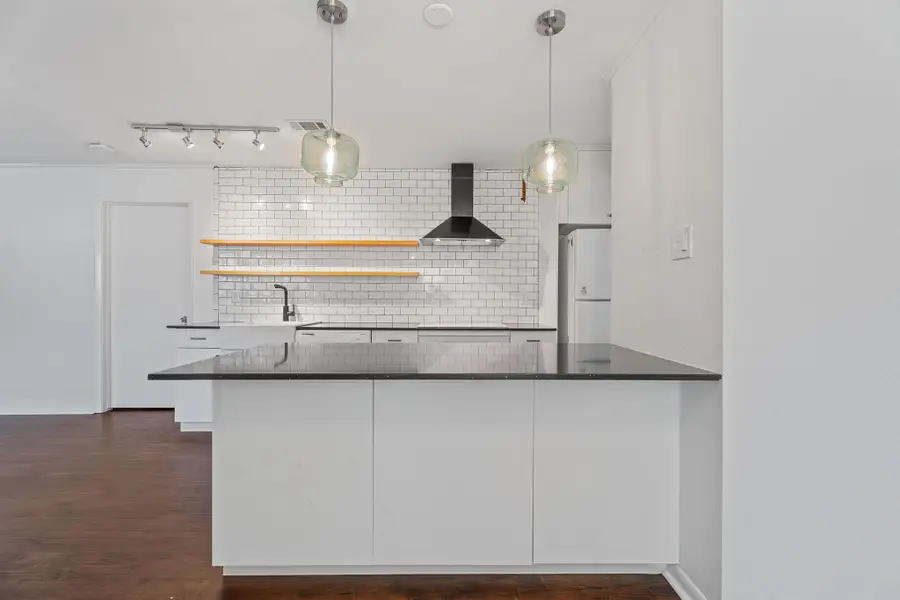1510 W North Loop Blvd #424, Austin, TX 78756
Local realty services provided by:ERA EXPERTS



Listed by:eric meissner
Office:compass re texas, llc.
MLS#:5401595
Source:ACTRIS
Price summary
- Price:$359,000
- Price per sq. ft.:$354.04
- Monthly HOA dues:$325
About this home
NORTH LOOP – Live in the heart of vibrant Central Austin at the south end of the coveted Brentwood neighborhood. Sleek and Stylish urban condo living at Paddock Condominiums just a block from Burnet Rd at North Loop. Enjoy the convenience of a walkable lifestyle where you can roll out of bed and walk a few blocks for tacos, coffee from Money Nest, or try your luck at The Little Longhorn Saloon’s infamous Chicken Bingo, walk to meet friends for pizza and a slice, or jump on the bus for a night out Downtown Austin. Walkable to Allendale HEB! This spacious 1,014 sq ft condo comes with 2 bedrooms, 2 full bathrooms, a chic and modern kitchen, a spacious living room, balcony with pool views, and a laundry closet. Featuring luxury vinyl plank flooring, a cozy fireplace, and a modern ceiling fan. The black & white kitchen is updated and Instagram-worthy with quartz countertops, a farmhouse sink, contemporary cabinetry, upgraded built-in oven and induction cooktop, designer range hood, and subway tile backsplash. The primary suite features a fully enclosed balcony that lives like a sunroom, perfect for an office space, yoga, and more. Updated HVAC (2023 – 10yr mfg warranty, 2yr labor warranty). Residents enjoy a private community pool and lush grounds. The complex recently underwent a special assessment with extensive upgrades throughout the community. This unit comes with two reserved parking spaces. HOA fees include water, sewer, trash, cable, and common area maintenance. Come take a tour today!
Contact an agent
Home facts
- Year built:1983
- Listing Id #:5401595
- Updated:August 21, 2025 at 03:08 PM
Rooms and interior
- Bedrooms:2
- Total bathrooms:2
- Full bathrooms:2
- Living area:1,014 sq. ft.
Heating and cooling
- Cooling:Central
- Heating:Central
Structure and exterior
- Roof:Composition
- Year built:1983
- Building area:1,014 sq. ft.
Schools
- High school:McCallum
- Elementary school:Brentwood
Utilities
- Water:Public
- Sewer:Public Sewer
Finances and disclosures
- Price:$359,000
- Price per sq. ft.:$354.04
- Tax amount:$5,650 (2025)
New listings near 1510 W North Loop Blvd #424
- New
 $1,295,000Active5 beds 3 baths2,886 sq. ft.
$1,295,000Active5 beds 3 baths2,886 sq. ft.8707 White Cliff Dr, Austin, TX 78759
MLS# 5015346Listed by: KELLER WILLIAMS REALTY - Open Sat, 1 to 4pmNew
 $430,000Active3 beds 2 baths1,416 sq. ft.
$430,000Active3 beds 2 baths1,416 sq. ft.4300 Mauai Cv, Austin, TX 78749
MLS# 5173632Listed by: JBGOODWIN REALTORS WL - Open Sat, 1 to 3pmNew
 $565,000Active3 beds 2 baths1,371 sq. ft.
$565,000Active3 beds 2 baths1,371 sq. ft.6201 Waycross Dr, Austin, TX 78745
MLS# 1158299Listed by: VIA REALTY GROUP LLC - New
 $599,000Active3 beds 2 baths1,772 sq. ft.
$599,000Active3 beds 2 baths1,772 sq. ft.1427 Gorham St, Austin, TX 78758
MLS# 3831328Listed by: KELLER WILLIAMS REALTY - New
 $299,000Active4 beds 2 baths1,528 sq. ft.
$299,000Active4 beds 2 baths1,528 sq. ft.14500 Deaf Smith Blvd, Austin, TX 78725
MLS# 3982431Listed by: EXP REALTY, LLC - Open Sat, 11am to 2pmNew
 $890,000Active3 beds 2 baths1,772 sq. ft.
$890,000Active3 beds 2 baths1,772 sq. ft.2009 Lazy Brk, Austin, TX 78723
MLS# 5434173Listed by: REAL HAVEN REALTY LLC - Open Sat, 11am to 3pmNew
 $549,000Active3 beds 2 baths1,458 sq. ft.
$549,000Active3 beds 2 baths1,458 sq. ft.7400 Broken Arrow Ln, Austin, TX 78745
MLS# 5979462Listed by: KELLER WILLIAMS REALTY - New
 $698,000Active4 beds 3 baths2,483 sq. ft.
$698,000Active4 beds 3 baths2,483 sq. ft.9709 Braes Valley Street, Austin, TX 78729
MLS# 89982780Listed by: LPT REALTY, LLC - New
 $750,000Active4 beds 3 baths3,032 sq. ft.
$750,000Active4 beds 3 baths3,032 sq. ft.433 Stoney Point Rd, Austin, TX 78737
MLS# 4478821Listed by: EXP REALTY, LLC - Open Sat, 2 to 5pmNew
 $1,295,000Active5 beds 2 baths2,450 sq. ft.
$1,295,000Active5 beds 2 baths2,450 sq. ft.2401 Homedale Cir, Austin, TX 78704
MLS# 5397329Listed by: COMPASS RE TEXAS, LLC
