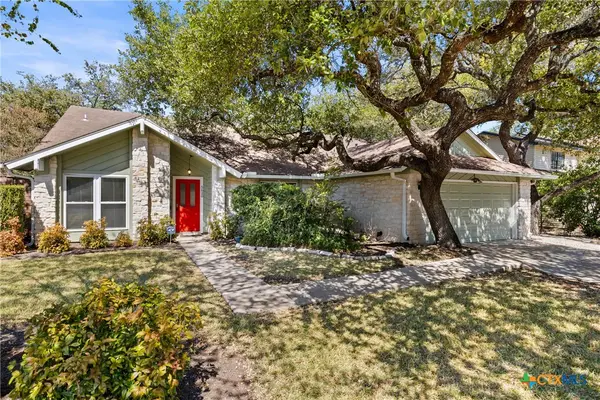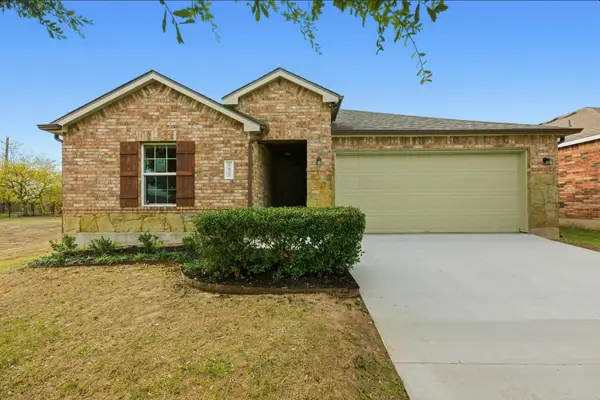1524 Weyford Dr, Austin, TX 78757
Local realty services provided by:ERA Experts
Listed by: lisa johnson
Office: stepstone realty llc.
MLS#:7665443
Source:ACTRIS
Price summary
- Price:$408,000
- Price per sq. ft.:$391.93
About this home
Yes! There is an affordable Central Austin home that is move in ready for just the right person who wants classic not cookie cutter and still have opportunity to expand in the future or enjoy, just the way it is! 1524 Weyford is tucked in an exceptional neighborhood where you see your neighbors walking dogs, going for a jog to the park, walking over to Black Swan Yoga or getting a bite to eat, nearby. Current owners have added and upgraded classic amenities like a new gas wall oven, 5 Burner Gas Range with view of lush backyard, new garage door, upgraded bath fixtures and plumbing to complement a classic Mid Century vibe with all the conveniences. Large lot with mature trees and xeriscaping for low maintenance provides for plenty room for expansion and entertainment. Floor plan is open, airy and easy to take to yet another level or enjoy it as is. Great investment to scoop up now as the Wooten neighborhood is popping with new bike lanes, new elementary school, Google Fiber, all still with affordability in Central Austin. Your friends will be wishing they had the convenience you have to get to anywhere in Austin in minutes. Whether you’re a first-time buyer, a young family, or simply want to live comfortably in the heart of the city, this home offers a rare combination of style, location, and land all wrapped in that classic Austin experience. Agent/Owner.
Contact an agent
Home facts
- Year built:1959
- Listing ID #:7665443
- Updated:January 08, 2026 at 04:30 PM
Rooms and interior
- Bedrooms:3
- Total bathrooms:1
- Full bathrooms:1
- Living area:1,041 sq. ft.
Heating and cooling
- Cooling:Central
- Heating:Central, Natural Gas
Structure and exterior
- Roof:Composition
- Year built:1959
- Building area:1,041 sq. ft.
Schools
- High school:McCallum
- Elementary school:Wooten
Utilities
- Water:Public
- Sewer:Public Sewer
Finances and disclosures
- Price:$408,000
- Price per sq. ft.:$391.93
- Tax amount:$7,348 (2025)
New listings near 1524 Weyford Dr
- New
 $618,000Active3 beds 2 baths1,869 sq. ft.
$618,000Active3 beds 2 baths1,869 sq. ft.5620 Abilene Trail, Austin, TX 78749
MLS# 601310Listed by: THE DAMRON GROUP REALTORS - New
 $399,000Active1 beds 2 baths1,040 sq. ft.
$399,000Active1 beds 2 baths1,040 sq. ft.3600 S Lamar Blvd #110, Austin, TX 78704
MLS# 3867803Listed by: KELLER WILLIAMS - LAKE TRAVIS - New
 $240,999Active3 beds 2 baths1,343 sq. ft.
$240,999Active3 beds 2 baths1,343 sq. ft.5628 SE Sunday Silence Dr, Del Valle, TX 78617
MLS# 6430676Listed by: LA CASA REALTY GROUP - New
 $4,650,000Active3 beds 4 baths2,713 sq. ft.
$4,650,000Active3 beds 4 baths2,713 sq. ft.1211 W Riverside Dr W #6B, Austin, TX 78704
MLS# 4156776Listed by: LPT REALTY, LLC - New
 $715,000Active3 beds 2 baths1,550 sq. ft.
$715,000Active3 beds 2 baths1,550 sq. ft.8414 Briarwood Ln, Austin, TX 78757
MLS# 5689553Listed by: COMPASS RE TEXAS, LLC - New
 $550,000Active4 beds 3 baths2,147 sq. ft.
$550,000Active4 beds 3 baths2,147 sq. ft.11605 Silmarillion Trl, Austin, TX 78739
MLS# 8196780Listed by: COMPASS RE TEXAS, LLC - New
 $319,900Active3 beds 2 baths1,670 sq. ft.
$319,900Active3 beds 2 baths1,670 sq. ft.6605 Adair Dr, Austin, TX 78754
MLS# 3384772Listed by: KELLER WILLIAMS REALTY - New
 $314,900Active2 beds 3 baths1,461 sq. ft.
$314,900Active2 beds 3 baths1,461 sq. ft.14815 Avery Ranch Blvd #403/4B, Austin, TX 78717
MLS# 2605359Listed by: KELLER WILLIAMS REALTY - New
 $1,100,000Active2 beds 2 baths1,600 sq. ft.
$1,100,000Active2 beds 2 baths1,600 sq. ft.210 Lee Barton Dr #401, Austin, TX 78704
MLS# 6658409Listed by: VAN HEUVEN PROPERTIES - Open Sat, 2 to 4pmNew
 $349,900Active2 beds 1 baths720 sq. ft.
$349,900Active2 beds 1 baths720 sq. ft.1616 Webberville Rd #A, Austin, TX 78721
MLS# 7505069Listed by: ALL CITY REAL ESTATE LTD. CO
