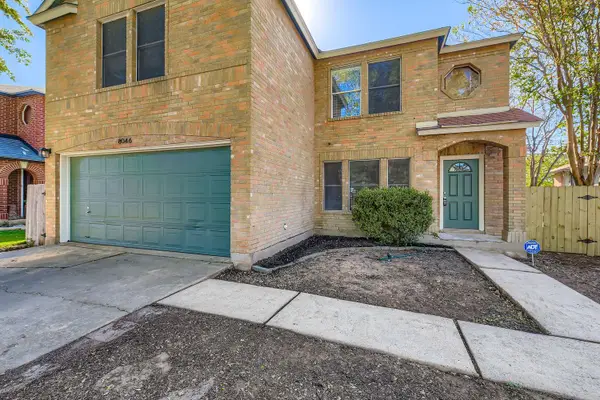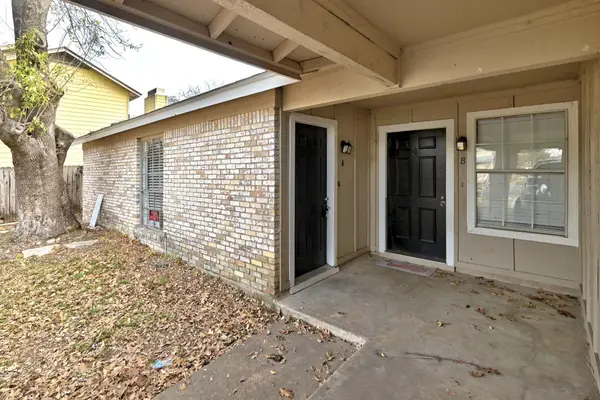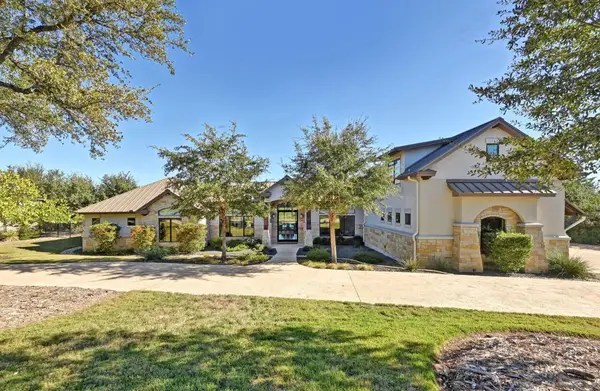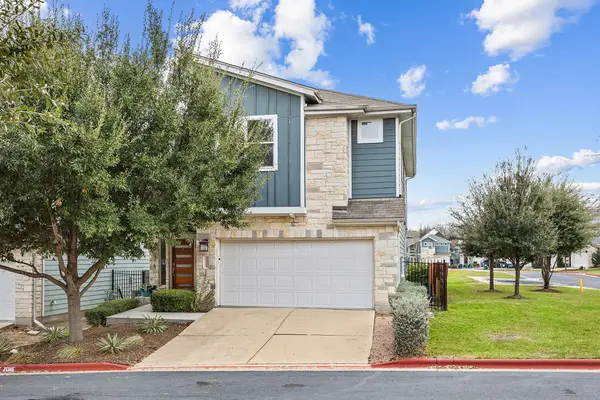1600 Barton Hills Dr, Austin, TX 78704
Local realty services provided by:ERA Experts
Listed by: ricky cain, kodikay cain
Office: keller williams realty
MLS#:8257047
Source:ACTRIS
Price summary
- Price:$2,775,000
- Price per sq. ft.:$741.38
About this home
In the heart of Austin’s beloved Barton Hills, a timeless new home stands beneath a canopy of oaks — a statement of architectural grace and modern sophistication. Designed by Barley Pfeiffer Architects, this residence celebrates the clean lines and organic warmth of mid-century modern design, perfectly balanced with today’s luxury finishes and sustainable sensibilities.
Inside, over 2,600 square feet unfold in light and space — soaring ceilings, polished concrete floors, and walls of glass framing the natural landscape. The open living area invites connection, while the chef’s kitchen, finished with bespoke cabinetry, quartz countertops, and top-of-the-line appliances, inspires culinary creativity and entertaining on any scale.
Step beyond glass doors to the 440 sq ft screened-in porch — a tranquil retreat complete with a fireplace, where mornings begin with birdsong and evenings wind down beneath the stars.
The secondary dwelling, thoughtfully designed at 1,100+ square feet, extends the home’s versatility — perfect for guests, private offices, or income-producing opportunities. Together, the two dwellings sit on an oversized lot, leaving room for a pool, garden, or future expansion.
Set within one of Austin’s most coveted neighborhoods, Barton Hills offers unmatched access to the Barton Creek Greenbelt, Zilker Park, and Barton Springs Pool. Just minutes from South Lamar’s vibrant restaurants and the cultural heartbeat of downtown, the location harmonizes serenity with connectivity.
1600 Barton Hills Drive is not just a home — it’s a modern sanctuary that captures the essence of Austin living: architectural artistry, effortless comfort, and a seamless dialogue with nature.
Contact an agent
Home facts
- Year built:2023
- Listing ID #:8257047
- Updated:January 08, 2026 at 11:45 PM
Rooms and interior
- Bedrooms:6
- Total bathrooms:4
- Full bathrooms:3
- Half bathrooms:1
- Living area:3,743 sq. ft.
Heating and cooling
- Cooling:Central, Electric
- Heating:Central, Electric
Structure and exterior
- Roof:Metal
- Year built:2023
- Building area:3,743 sq. ft.
Schools
- High school:Austin
- Elementary school:Barton Hills
Utilities
- Water:Public
- Sewer:Public Sewer
Finances and disclosures
- Price:$2,775,000
- Price per sq. ft.:$741.38
- Tax amount:$49,126 (2025)
New listings near 1600 Barton Hills Dr
- New
 $330,000Active3 beds 3 baths2,234 sq. ft.
$330,000Active3 beds 3 baths2,234 sq. ft.8046 Thaxton Rd, Austin, TX 78747
MLS# 6467258Listed by: LEVY PROPERTIES, LLC - New
 $350,000Active-- beds -- baths2,036 sq. ft.
$350,000Active-- beds -- baths2,036 sq. ft.5619 Jacaranda Dr, Austin, TX 78744
MLS# 6919192Listed by: MAGNOLIA REALTY - Open Sat, 2 to 4pmNew
 $1,449,000Active4 beds 3 baths3,105 sq. ft.
$1,449,000Active4 beds 3 baths3,105 sq. ft.3102 Hunt Trl, Austin, TX 78757
MLS# 7719916Listed by: COMPASS RE TEXAS, LLC - New
 $2,750,000Active3 beds 3 baths3,440 sq. ft.
$2,750,000Active3 beds 3 baths3,440 sq. ft.4407 Waterford Pl, Austin, TX 78731
MLS# 8479289Listed by: GOTTESMAN RESIDENTIAL R.E. - New
 $375,000Active2 beds 2 baths624 sq. ft.
$375,000Active2 beds 2 baths624 sq. ft.1139 1/2 Poquito St #3, Austin, TX 78702
MLS# 9922975Listed by: E-RAE REALTY - New
 $3,500,000Active5 beds 6 baths5,785 sq. ft.
$3,500,000Active5 beds 6 baths5,785 sq. ft.496 Primo Fiore Ter, Austin, TX 78738
MLS# 2088056Listed by: KUPER SOTHEBY'S INT'L REALTY - Open Sun, 3 to 5pmNew
 $899,000Active4 beds 4 baths3,700 sq. ft.
$899,000Active4 beds 4 baths3,700 sq. ft.12505 Stapp Ct, Austin, TX 78732
MLS# 3010431Listed by: EXP REALTY, LLC - Open Sat, 1 to 3pmNew
 $3,300,000Active4 beds 6 baths5,002 sq. ft.
$3,300,000Active4 beds 6 baths5,002 sq. ft.4217 Verano Dr, Austin, TX 78735
MLS# 4874808Listed by: MORELAND PROPERTIES - New
 $350,000Active3 beds 3 baths1,820 sq. ft.
$350,000Active3 beds 3 baths1,820 sq. ft.6421 Graymont Dr, Austin, TX 78754
MLS# 6667610Listed by: EXP REALTY, LLC - New
 $455,000Active3 beds 3 baths2,035 sq. ft.
$455,000Active3 beds 3 baths2,035 sq. ft.2315 Capulet St, Austin, TX 78741
MLS# 8897543Listed by: UPTOWN REALTY LLC
