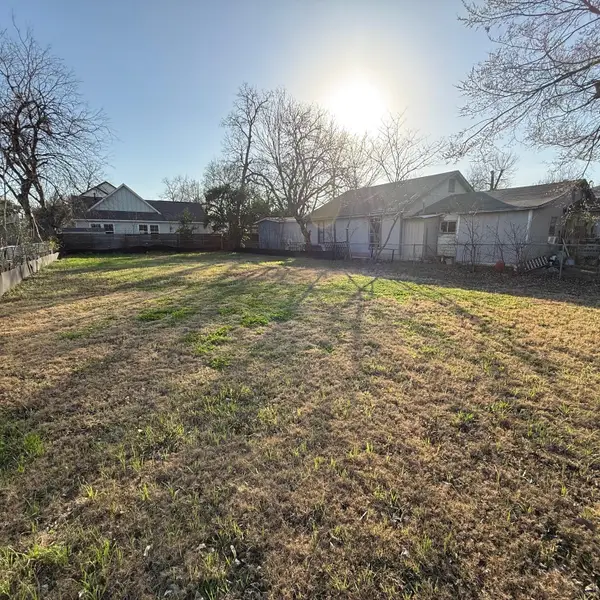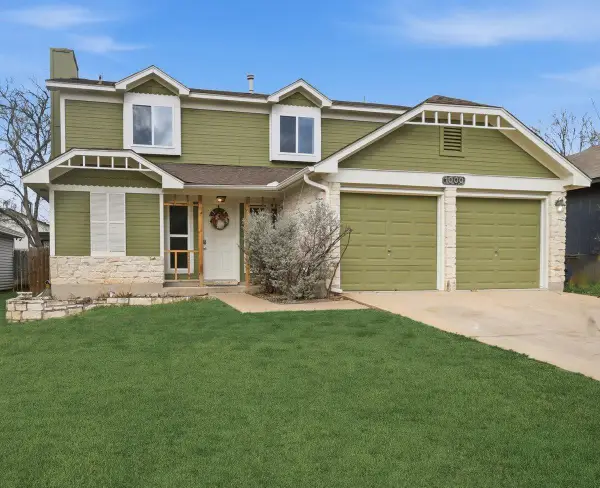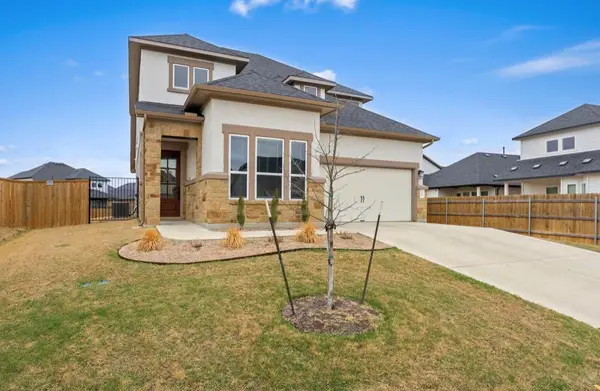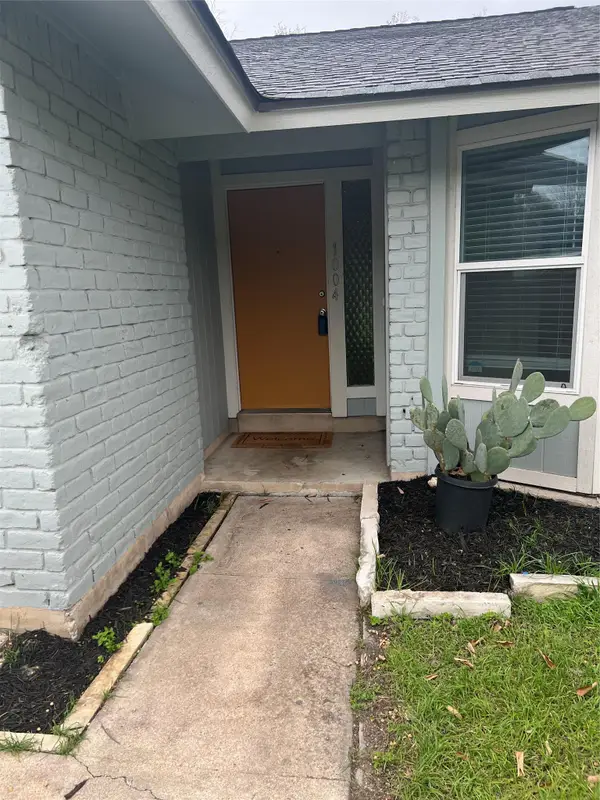1600 S 1st St #403, Austin, TX 78704
Local realty services provided by:ERA Experts
Listed by: michele lafortune
Office: realty texas llc.
MLS#:9991593
Source:ACTRIS
Price summary
- Price:$975,000
- Price per sq. ft.:$845.62
- Monthly HOA dues:$576
About this home
Modern Design, Expansive Terrace, and Walkable South Austin Lifestyle. Experience refined urban living at The Willa in Bouldin Creek, where skyline views, contemporary design, and exceptional outdoor space come together. This top-floor residence, built in 2019 and lightly lived in, offers a like-new feel from the moment you enter. Expansive floor-to-ceiling windows fill the home with natural light while framing striking views of Downtown Austin. A rare private terrace of over 700 square feet extends the living space outdoors and perfect for entertaining, unwinding, or enjoying the city lights. The open-concept layout features a chef-inspired kitchen with quartz waterfall countertops, premium appliances, motorized shades, and streamlined modern cabinetry. Two well-separated bedrooms provide privacy and flexibility for guests or a home office. Additional features include two reserved underground parking spaces, a secure package room, conference area, and a thoughtfully designed courtyard with grilling stations. Step outside and enjoy a walkable lifestyle with acclaimed nearby destinations such as Elizabeth Street Cafe, Fresa’s, Lenoir, Dish Society, Bouldin Creek Cafe, Once Over Coffee, Neighborhood Sushi, and Swedish Hill just moments away, with Congress Avenue and Downtown Austin only minutes from your door. More than a residence, this home offers a seamless blend of light, design, and location in one of Austin’s most sought-after neighborhoods.
Contact an agent
Home facts
- Year built:2019
- Listing ID #:9991593
- Updated:February 22, 2026 at 03:44 PM
Rooms and interior
- Bedrooms:2
- Total bathrooms:2
- Full bathrooms:2
- Living area:1,153 sq. ft.
Heating and cooling
- Cooling:Central
- Heating:Central, Heat Pump
Structure and exterior
- Roof:Membrane
- Year built:2019
- Building area:1,153 sq. ft.
Schools
- High school:Travis
- Elementary school:Becker
Utilities
- Water:Public
- Sewer:Public Sewer
Finances and disclosures
- Price:$975,000
- Price per sq. ft.:$845.62
- Tax amount:$8,425 (2025)
New listings near 1600 S 1st St #403
- New
 $750,000Active0 Acres
$750,000Active0 Acres2707 Zaragosa St, Austin, TX 78702
MLS# 9549255Listed by: ALL CITY REAL ESTATE LTD. CO - New
 $339,000Active3 beds 3 baths1,422 sq. ft.
$339,000Active3 beds 3 baths1,422 sq. ft.1000 Bodgers Dr, Austin, TX 78753
MLS# 4371008Listed by: SPYGLASS REALTY - New
 $225,000Active1 beds 1 baths600 sq. ft.
$225,000Active1 beds 1 baths600 sq. ft.303 W 35th St #202, Austin, TX 78705
MLS# 6670678Listed by: MAMMOTH REALTY LLC - New
 $540,000Active4 beds 3 baths2,392 sq. ft.
$540,000Active4 beds 3 baths2,392 sq. ft.4904 Escape Rivera Dr, Austin, TX 78747
MLS# 8082083Listed by: BRAY REAL ESTATE GROUP LLC - New
 $350,000Active3 beds 2 baths1,465 sq. ft.
$350,000Active3 beds 2 baths1,465 sq. ft.5609 Porsche Ln, Austin, TX 78749
MLS# 4732285Listed by: REALTY OF AMERICA, LLC - New
 $385,000Active3 beds 2 baths1,164 sq. ft.
$385,000Active3 beds 2 baths1,164 sq. ft.1004 Speer Ln, Austin, TX 78745
MLS# 2049215Listed by: TEXAS RESIDENTIAL PROPERTIES - New
 $875,000Active4 beds 3 baths2,546 sq. ft.
$875,000Active4 beds 3 baths2,546 sq. ft.10709 Yucca Dr, Austin, TX 78759
MLS# 3793747Listed by: HORIZON REALTY - New
 $380,000Active2 beds 2 baths2,156 sq. ft.
$380,000Active2 beds 2 baths2,156 sq. ft.7825 Beauregard Cir #22, Austin, TX 78745
MLS# 8146831Listed by: KELLER WILLIAMS REALTY - New
 $799,000Active3 beds 4 baths1,918 sq. ft.
$799,000Active3 beds 4 baths1,918 sq. ft.4412 S 1st St #2, Austin, TX 78745
MLS# 2720622Listed by: COMPASS RE TEXAS, LLC - New
 $950,000Active2 beds 2 baths1,036 sq. ft.
$950,000Active2 beds 2 baths1,036 sq. ft.48 East Ave #2311, Austin, TX 78701
MLS# 8292181Listed by: MORELAND PROPERTIES

