1601 N Redondo Dr, Austin, TX 78721
Local realty services provided by:ERA Brokers Consolidated
Listed by: christina alvarado
Office: exp realty, llc.
MLS#:8925454
Source:ACTRIS
Price summary
- Price:$419,000
- Price per sq. ft.:$409.98
About this home
FULL APPLIANCE PACKAGE! Welcome to this stunning, almost NEW construction renovated home in East Austin’s highly sought-after Springdale/Webberville neighborhood. Meticulously transformed with over $150K in premium upgrades, this residence offers modern luxury while maintaining its charming character. Step inside to discover a completely reimagined interior, stripped to the studs and rebuilt with all-NEW sheetrock, ceilings and electrical. The heart of the home is the beautifully remodeled kitchen, featuring NEW sleek quartz countertops, brand NEW cabinetry, fixtures, and appliances. Flowing effortlessly into the living space, the open layout is enhanced by new windows that flood the home with natural light. Relax in the spacious master suite with its newly updated primary bathroom. The bedroom/office/dining room off the living room has been thoughtfully opened up with stylish barn doors, adding versatility to the space. Durable, high-quality laminate plank flooring runs throughout, offering both water and scratch resistance. Fresh NEW paint, NEW trim, doors, and modern lighting create a bright, contemporary atmosphere. Outside, the home boasts NEW Hardi board siding, a NEW freshly stained wood front porch, and a renovated carport converted into a finished garage with high ceilings for added storage. Additional highlights include a NEW roof with 25-year shingles, a warrantied reinforced foundation and added venting, a NEW HVAC system, upgraded insulation, a NEW electrical panel and water heater. The outdoor space is equally impressive, featuring new fencing, drought-tolerant landscaping with Texas topsoil, crushed granite accents, a new driveway, walkway, and wood rear stairs. Located in one of East Austin’s most desirable areas, this home is moments from downtown, local parks, eateries, and entertainment. Don’t miss this rare opportunity to own a move-in-ready masterpiece with no detail overlooked!
Contact an agent
Home facts
- Year built:1963
- Listing ID #:8925454
- Updated:February 27, 2026 at 08:46 AM
Rooms and interior
- Bedrooms:3
- Total bathrooms:2
- Full bathrooms:2
- Flooring:Laminate
- Kitchen Description:Dishwasher, Disposal, Free-Standing Gas Oven, Free-Standing Gas Range, Free-Standing Refrigerator
- Living area:1,022 sq. ft.
Heating and cooling
- Cooling:Central
- Heating:Central
Structure and exterior
- Roof:Shingle
- Year built:1963
- Building area:1,022 sq. ft.
- Lot Features:Back Yard
- Construction Materials:HardiPlank Type
- Exterior Features:Private Yard
- Foundation Description:Pillar/Post/Pier
Schools
- High school:Northeast Early College
- Elementary school:Sims
Utilities
- Water:Public
- Sewer:Public Sewer
Finances and disclosures
- Price:$419,000
- Price per sq. ft.:$409.98
- Tax amount:$6,181 (2025)
Features and amenities
- Appliances:Dishwasher, Disposal, Dryer, Free-Standing Gas Oven, Free-Standing Gas Range, Free-Standing Refrigerator, Washer, Washer/Dryer
- Laundry features:Dryer, Washer, Washer/Dryer
New listings near 1601 N Redondo Dr
- Open Sat, 12 to 2pmNew
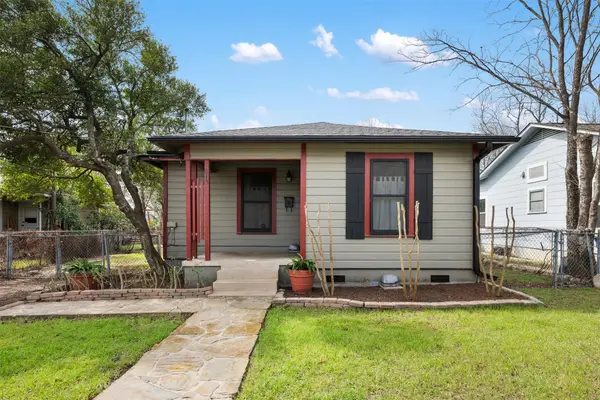 $589,000Active2 beds 1 baths1,066 sq. ft.
$589,000Active2 beds 1 baths1,066 sq. ft.813 E 48th St, Austin, TX 78751
MLS# 2387869Listed by: EXP REALTY, LLC - New
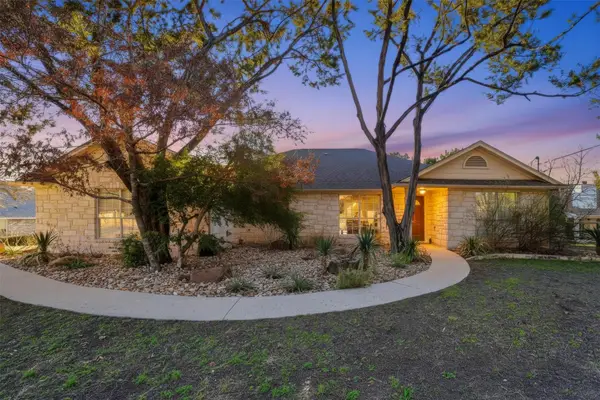 $685,000Active3 beds 2 baths2,080 sq. ft.
$685,000Active3 beds 2 baths2,080 sq. ft.814 Texas Trl, Austin, TX 78737
MLS# 6390657Listed by: AVALAR AUSTIN - New
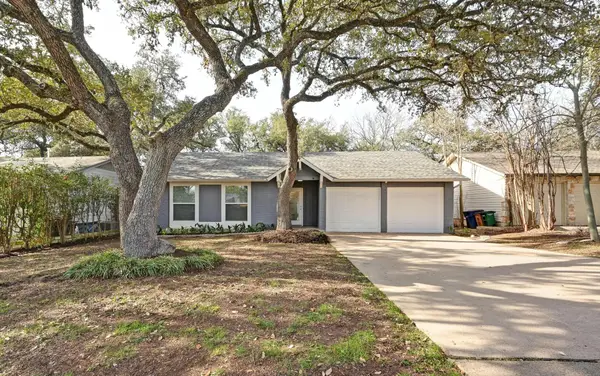 $395,000Active3 beds 2 baths1,061 sq. ft.
$395,000Active3 beds 2 baths1,061 sq. ft.915 Bodark Ln, Austin, TX 78745
MLS# 4138282Listed by: AUSTIN HOME GIRLS REALTY - Open Sun, 1 to 3pmNew
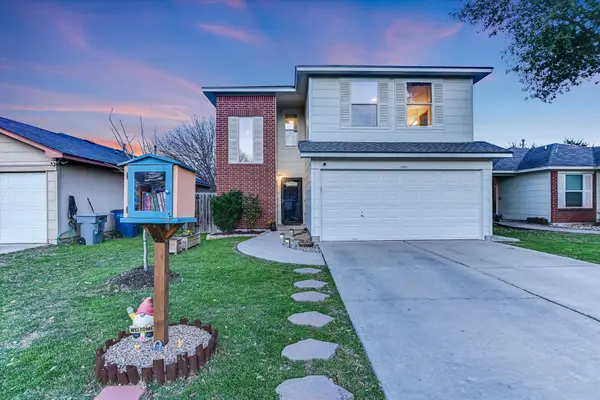 $359,900Active3 beds 3 baths1,590 sq. ft.
$359,900Active3 beds 3 baths1,590 sq. ft.11401 Mayo St, Austin, TX 78748
MLS# 6367225Listed by: THE STILES AGENCY - Open Sat, 12 to 3pmNew
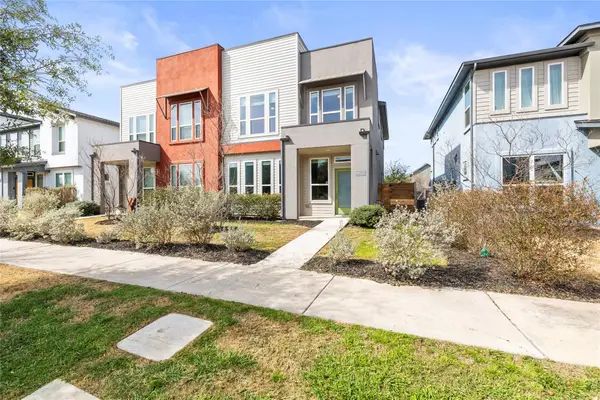 $394,990Active3 beds 3 baths1,844 sq. ft.
$394,990Active3 beds 3 baths1,844 sq. ft.8812 B Whitter Dr #63, Austin, TX 78747
MLS# 8066540Listed by: EXP REALTY, LLC - New
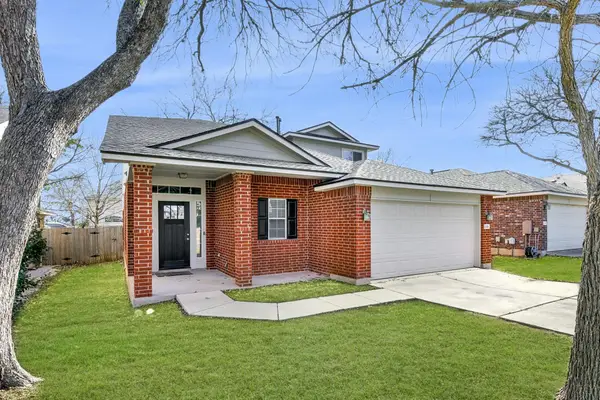 $459,990Active4 beds 3 baths1,875 sq. ft.
$459,990Active4 beds 3 baths1,875 sq. ft.11116 Jim Thorpe Ln, Austin, TX 78748
MLS# 1927251Listed by: COLDWELL BANKER REALTY - New
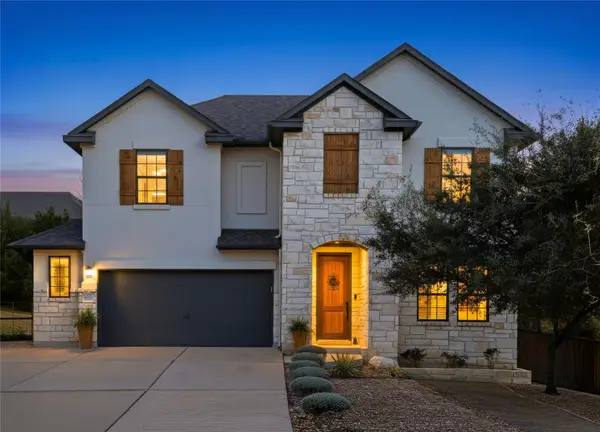 $765,000Active5 beds 4 baths3,160 sq. ft.
$765,000Active5 beds 4 baths3,160 sq. ft.16025 Cinca Terra Dr, Austin, TX 78738
MLS# 2288680Listed by: AVALAR AUSTIN - New
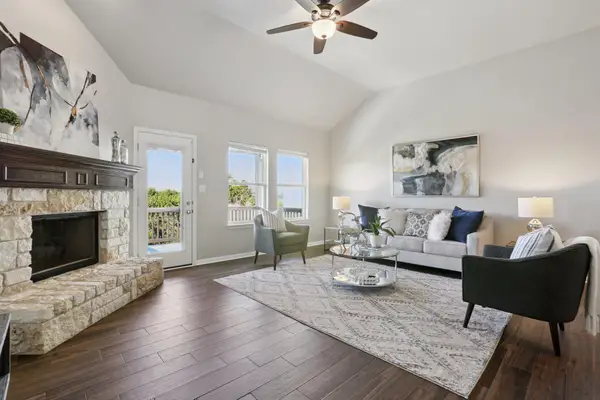 $630,000Active4 beds 4 baths2,798 sq. ft.
$630,000Active4 beds 4 baths2,798 sq. ft.601 Stone View Trl, Austin, TX 78737
MLS# 5721325Listed by: THE VIRTUAL REALTY GROUP - Open Sat, 11am to 1pmNew
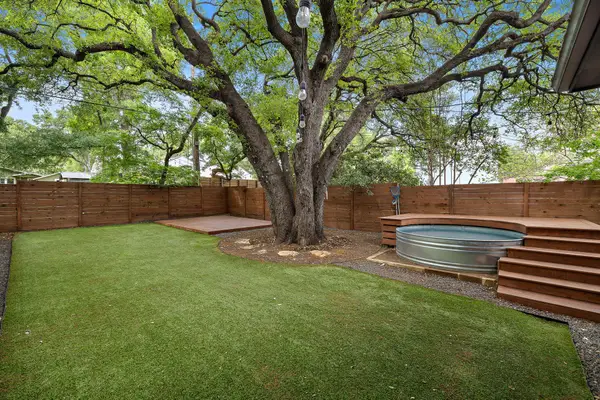 $700,000Active2 beds 3 baths1,938 sq. ft.
$700,000Active2 beds 3 baths1,938 sq. ft.4602 Mount Vernon Dr #B, Austin, TX 78745
MLS# 5876916Listed by: EXP REALTY, LLC - New
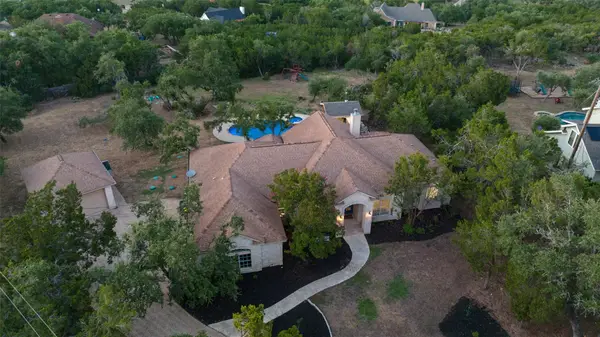 $975,000Active4 beds 3 baths2,761 sq. ft.
$975,000Active4 beds 3 baths2,761 sq. ft.320 Heritage Dr, Austin, TX 78737
MLS# 6384223Listed by: NESTHAVEN PROPERTIES

