16011 Serene Fleming Trce, Austin, TX 78728
Local realty services provided by:ERA Brokers Consolidated
Listed by: jay yu
Office: real international brokerage llc.
MLS#:9264041
Source:ACTRIS
Price summary
- Price:$397,000
- Price per sq. ft.:$218.25
- Monthly HOA dues:$40
About this home
Nestled in the highly desirable Preston Village neighborhood, this beautifully maintained home offers the perfect blend of modern living and suburban charm. Located just minutes from major tech employers like Dell, Apple, and Samsung, and with easy access to I-35, Mopac, and SH-45, this home is ideal for commuters seeking both convenience and comfort.
The neighborhood is known for its peaceful atmosphere, family-friendly streets, and well-kept community spaces. Preston Village features a neighborhood pool, playground, and walking trails, creating a welcoming environment for all ages. Residents also enjoy proximity to top-rated schools in Round Rock ISD, as well as shopping and dining at The Domain, La Frontera, and Stone Hill Town Center.
? Neighborhood Highlights:
Quiet, established community with a strong sense of pride and care
Access to major highways and tech corridor
Minutes to The Domain and other shopping/dining hubs
Round Rock ISD schools
Community pool, green spaces, and walking trails
Whether you're a first-time homebuyer, growing family, or someone looking to downsize without giving up location, this is a place you’ll be proud to call home.
?? Schedule your showing today and come experience the charm of Preston Village for yourself!
Contact an agent
Home facts
- Year built:2016
- Listing ID #:9264041
- Updated:November 21, 2025 at 08:19 AM
Rooms and interior
- Bedrooms:3
- Total bathrooms:3
- Full bathrooms:2
- Half bathrooms:1
- Living area:1,819 sq. ft.
Heating and cooling
- Cooling:Central
- Heating:Central
Structure and exterior
- Roof:Composition
- Year built:2016
- Building area:1,819 sq. ft.
Schools
- High school:McNeil
- Elementary school:Wells Branch
Utilities
- Water:Public
- Sewer:Public Sewer
Finances and disclosures
- Price:$397,000
- Price per sq. ft.:$218.25
- Tax amount:$6,966 (2024)
New listings near 16011 Serene Fleming Trce
- Open Sun, 2 to 4pmNew
 $1,595,000Active5 beds 4 baths3,014 sq. ft.
$1,595,000Active5 beds 4 baths3,014 sq. ft.5960 Cape Coral Dr, Austin, TX 78746
MLS# 3705618Listed by: COMPASS RE TEXAS, LLC - New
 $699,000Active3 beds 2 baths1,969 sq. ft.
$699,000Active3 beds 2 baths1,969 sq. ft.11804 Watercrest Ct, Austin, TX 78738
MLS# 3314503Listed by: KELLER WILLIAMS REALTY - New
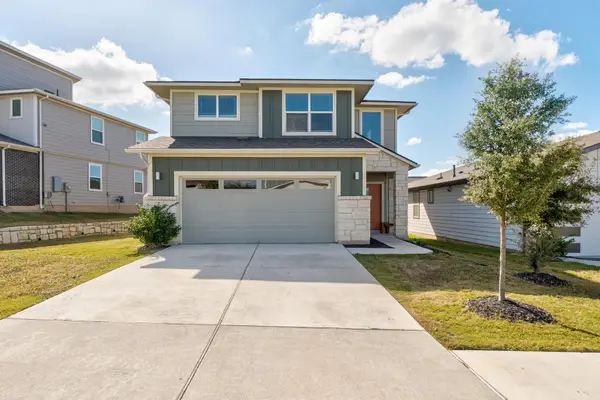 $449,000Active3 beds 3 baths1,795 sq. ft.
$449,000Active3 beds 3 baths1,795 sq. ft.7709 Jacobean Way, Austin, TX 78724
MLS# 6168565Listed by: KELLER WILLIAMS REALTY - New
 $419,990Active5 beds 3 baths2,543 sq. ft.
$419,990Active5 beds 3 baths2,543 sq. ft.4501 Bridal Veil Dr, Austin, TX 78747
MLS# 7021650Listed by: M/I HOMES REALTY - New
 $449,000Active3 beds 2 baths1,680 sq. ft.
$449,000Active3 beds 2 baths1,680 sq. ft.12505 Hunters Chase Dr, Austin, TX 78729
MLS# 7733948Listed by: SKOUT REAL ESTATE - Open Sun, 12 to 2:30pmNew
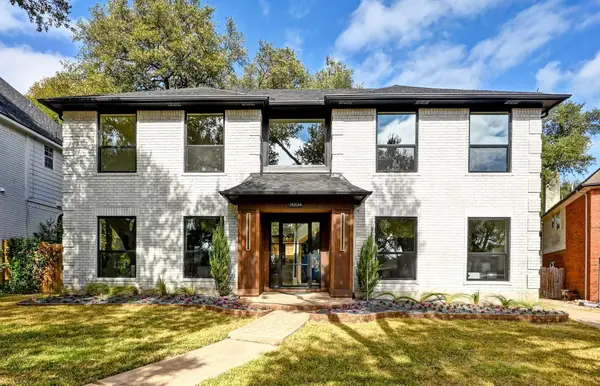 $1,150,000Active5 beds 4 baths3,340 sq. ft.
$1,150,000Active5 beds 4 baths3,340 sq. ft.11004 Needham Ct, Austin, TX 78739
MLS# 8652259Listed by: HENDRICKS REAL ESTATE - New
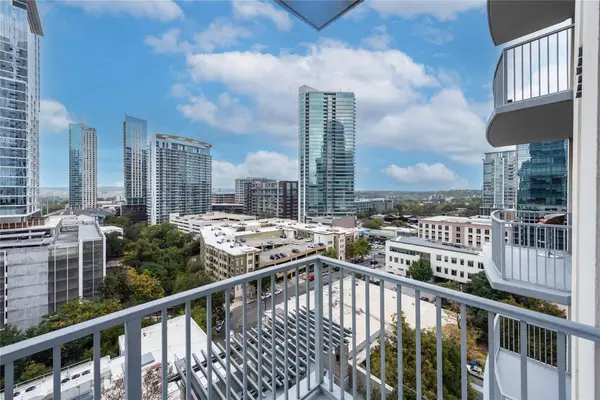 $495,000Active1 beds 1 baths832 sq. ft.
$495,000Active1 beds 1 baths832 sq. ft.360 Nueces St #1214, Austin, TX 78701
MLS# 6062861Listed by: COMPASS RE TEXAS, LLC - New
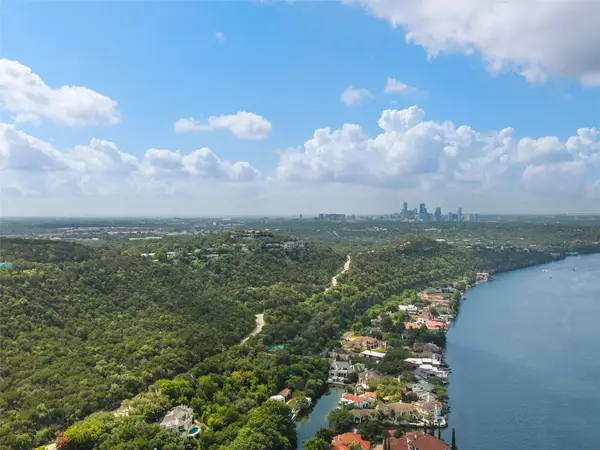 $8,490,000Active0 Acres
$8,490,000Active0 Acres4323 Mt Bonnell Rd, Austin, TX 78731
MLS# 1967428Listed by: KUPER SOTHEBY'S INT'L REALTY - New
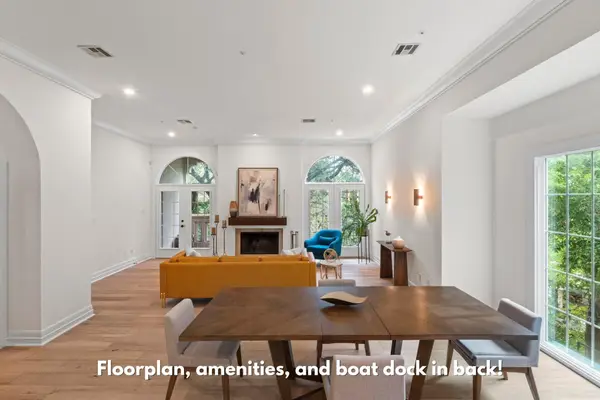 $1,650,000Active3 beds 3 baths3,092 sq. ft.
$1,650,000Active3 beds 3 baths3,092 sq. ft.1937 Rue De St Tropez St #5, Austin, TX 78746
MLS# 2045389Listed by: SOCIUS REAL ESTATE - Open Sun, 1 to 3pmNew
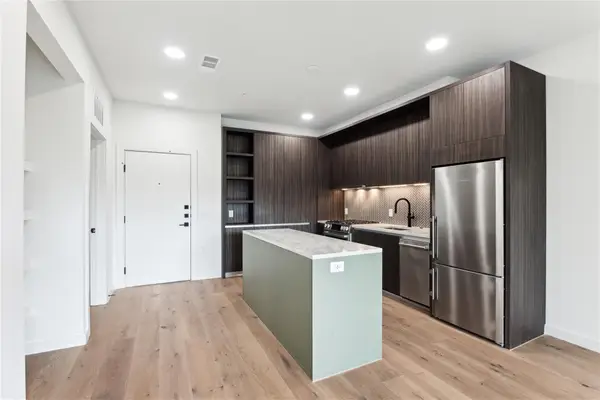 $470,000Active1 beds 1 baths756 sq. ft.
$470,000Active1 beds 1 baths756 sq. ft.2209 S 1st St #217, Austin, TX 78704
MLS# 2049760Listed by: COMPASS RE TEXAS, LLC
