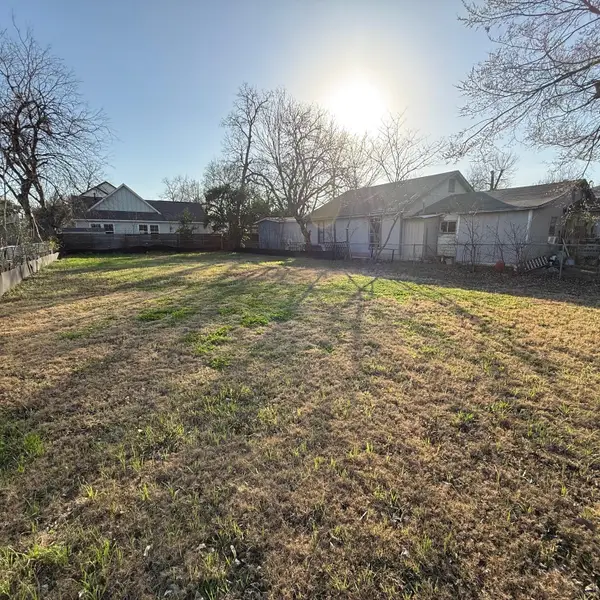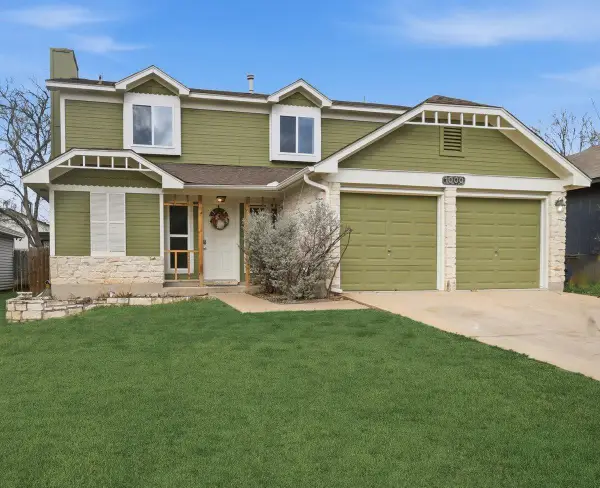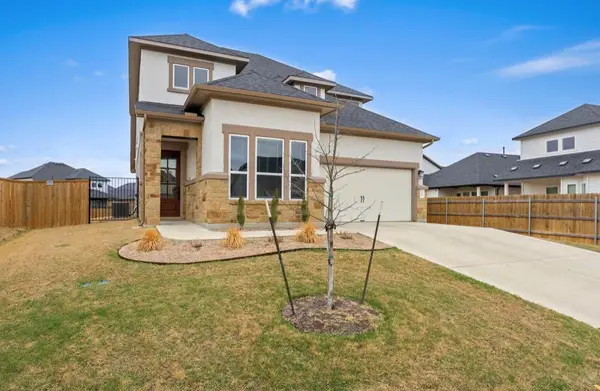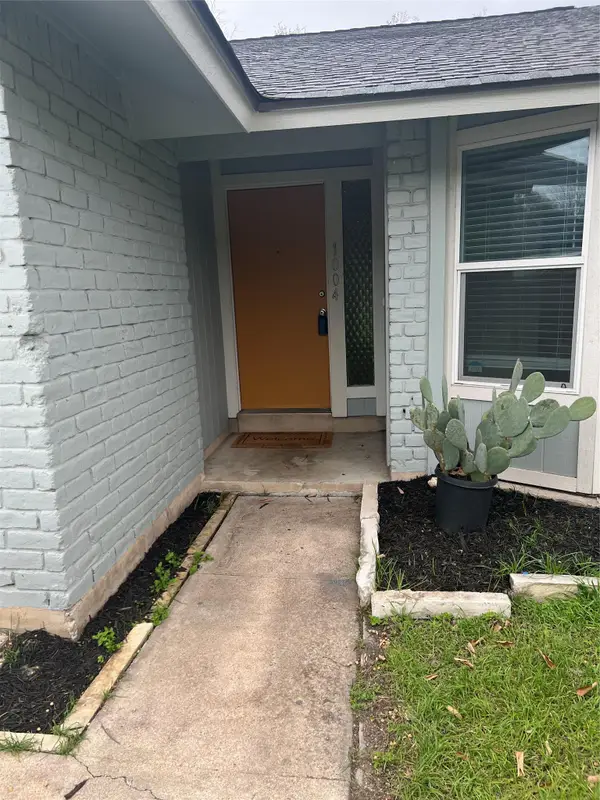16019 Fontaine Ave, Austin, TX 78734
Local realty services provided by:ERA Brokers Consolidated
Listed by: matthew richter, kelsey pal
Office: keller williams realty
MLS#:7753859
Source:ACTRIS
Price summary
- Price:$2,399,000
- Price per sq. ft.:$492.91
- Monthly HOA dues:$275
About this home
Set on just over an acre and including a transferable slip in the community marina, this stunning 4,800+ sq. ft. estate combines timeless French Provincial architecture with modern luxury. Designed by Elliot Johnson, AIA, and built by C&A Builders, this five-bedroom, five-and-a-half-bath home showcases exceptional craftsmanship and thoughtful design.
The grand entry opens to a formal dining room with a dramatic wall of windows and an arched brick ceiling. Across the hall, a 500+ bottle climate-controlled wine cellar makes a striking impression. The front office features a walk-in closet currently used as a gift-wrapping station and can serve as a fifth bedroom or guest suite. A powder room and an additional main floor private guest bedroom with ensuite bath and patio access complete the main gallery.
The gourmet kitchen includes Thermador Professional appliances, dual islands, a wine bar, and a spacious pantry. Two living areas offer versatility: a formal room with fireplace and built-ins, and a large family room with a cabana bath and access to the outdoor living area.
The primary suite is a peaceful retreat with white oak flooring, a sitting area, and direct pool access. The spa-like bath offers a soaking tub, oversized shower, dual vanities, and a custom walk-in closet with built-in dressers and a packing island. Upstairs features two ensuite bedrooms and a third living area.
Outdoor living shines with two covered patios, a flat yard, and a complete outdoor kitchen with grill, fridge, icemaker, and sink—perfect for year-round entertaining.
Vineyard Bay is a gated lakeside community featuring a private marina, renovated pool and cabana complex, clubhouse with gym and sauna, tennis and pickleball courts, and secure boat storage.
Contact an agent
Home facts
- Year built:2008
- Listing ID #:7753859
- Updated:February 22, 2026 at 03:58 PM
Rooms and interior
- Bedrooms:5
- Total bathrooms:6
- Full bathrooms:5
- Half bathrooms:1
- Living area:4,867 sq. ft.
Heating and cooling
- Heating:Heat Pump
Structure and exterior
- Roof:Concrete, Tile
- Year built:2008
- Building area:4,867 sq. ft.
Schools
- High school:Lake Travis
- Elementary school:Lake Travis
Utilities
- Water:MUD
- Sewer:Engineered Septic
Finances and disclosures
- Price:$2,399,000
- Price per sq. ft.:$492.91
- Tax amount:$32,076 (2025)
New listings near 16019 Fontaine Ave
- New
 $750,000Active0 Acres
$750,000Active0 Acres2707 Zaragosa St, Austin, TX 78702
MLS# 9549255Listed by: ALL CITY REAL ESTATE LTD. CO - New
 $339,000Active3 beds 3 baths1,422 sq. ft.
$339,000Active3 beds 3 baths1,422 sq. ft.1000 Bodgers Dr, Austin, TX 78753
MLS# 4371008Listed by: SPYGLASS REALTY - New
 $225,000Active1 beds 1 baths600 sq. ft.
$225,000Active1 beds 1 baths600 sq. ft.303 W 35th St #202, Austin, TX 78705
MLS# 6670678Listed by: MAMMOTH REALTY LLC - New
 $540,000Active4 beds 3 baths2,392 sq. ft.
$540,000Active4 beds 3 baths2,392 sq. ft.4904 Escape Rivera Dr, Austin, TX 78747
MLS# 8082083Listed by: BRAY REAL ESTATE GROUP LLC - New
 $350,000Active3 beds 2 baths1,465 sq. ft.
$350,000Active3 beds 2 baths1,465 sq. ft.5609 Porsche Ln, Austin, TX 78749
MLS# 4732285Listed by: REALTY OF AMERICA, LLC - New
 $385,000Active3 beds 2 baths1,164 sq. ft.
$385,000Active3 beds 2 baths1,164 sq. ft.1004 Speer Ln, Austin, TX 78745
MLS# 2049215Listed by: TEXAS RESIDENTIAL PROPERTIES - New
 $875,000Active4 beds 3 baths2,546 sq. ft.
$875,000Active4 beds 3 baths2,546 sq. ft.10709 Yucca Dr, Austin, TX 78759
MLS# 3793747Listed by: HORIZON REALTY - New
 $380,000Active2 beds 2 baths2,156 sq. ft.
$380,000Active2 beds 2 baths2,156 sq. ft.7825 Beauregard Cir #22, Austin, TX 78745
MLS# 8146831Listed by: KELLER WILLIAMS REALTY - New
 $799,000Active3 beds 4 baths1,918 sq. ft.
$799,000Active3 beds 4 baths1,918 sq. ft.4412 S 1st St #2, Austin, TX 78745
MLS# 2720622Listed by: COMPASS RE TEXAS, LLC - New
 $950,000Active2 beds 2 baths1,036 sq. ft.
$950,000Active2 beds 2 baths1,036 sq. ft.48 East Ave #2311, Austin, TX 78701
MLS# 8292181Listed by: MORELAND PROPERTIES

