16101 Golden Top Dr, Austin, TX 78738
Local realty services provided by:ERA Brokers Consolidated
Listed by: charla housson
Office: compass re texas, llc.
MLS#:1527620
Source:ACTRIS
Upcoming open houses
- Sun, Jan 1101:00 pm - 03:00 pm
Price summary
- Price:$699,000
- Price per sq. ft.:$227.69
- Monthly HOA dues:$56.67
About this home
Luxurious Hill Country Living in the picturesque Rocky Creek community. Nestled on an over quarter-acre corner lot directly across from the community greenbelt and hiking trails. This home offers easy access to scenic amenities, and community events, with the amenity center just a mile away.
Thoughtful curb appeal includes flourishing trees, updated landscaping, a wide front yard, and a three-car tandem garage. Inside, a dramatic foyer with twin brick archways leads into an open great room with tall ceilings, wood floors, refined finishes, and abundant natural light filtered through plantation shutters. The connected layout offers living and dining spaces that flow into a spacious island kitchen with quartz countertops, stainless appliances, ample cabinetry, bar seating, and a bright breakfast nook framed by corner windows. A wall of windows brings in hill country light and views.
With 3,070 sq ft, this home offers space for everyone. Featuring a dedicated home office, a flexible media/fitness room, a guest suite with its own bath, two secondary bedrooms in their own hallway, and an oversized and secluded primary suite with bay windows, a large walk-in closet and elegant, spa-style bath. Generous storage throughout helps keep the garage usable for parking and workshop space.
The covered back porch captures long-distance hill country views, with the greenbelt just across the street. Steps lead down to a well-sized yard with room to play or garden, plus wrought-iron fencing along the greenbelt side for an open, unobstructed feel.
Enjoy nearby wineries, breweries, trails, and restaurants, along with top-rated Lake Travis ISD schools. Bee Cave is 10 minutes away, and Downtown Austin about 40. This is suburban hill country living at its finest – schedule a showing today!
Contact an agent
Home facts
- Year built:2017
- Listing ID #:1527620
- Updated:January 07, 2026 at 04:57 PM
Rooms and interior
- Bedrooms:4
- Total bathrooms:4
- Full bathrooms:3
- Half bathrooms:1
- Living area:3,070 sq. ft.
Heating and cooling
- Cooling:Central
- Heating:Central
Structure and exterior
- Roof:Composition, Shingle
- Year built:2017
- Building area:3,070 sq. ft.
Schools
- High school:Lake Travis
- Elementary school:Bee Cave
Utilities
- Water:MUD
Finances and disclosures
- Price:$699,000
- Price per sq. ft.:$227.69
- Tax amount:$17,673 (2025)
New listings near 16101 Golden Top Dr
- New
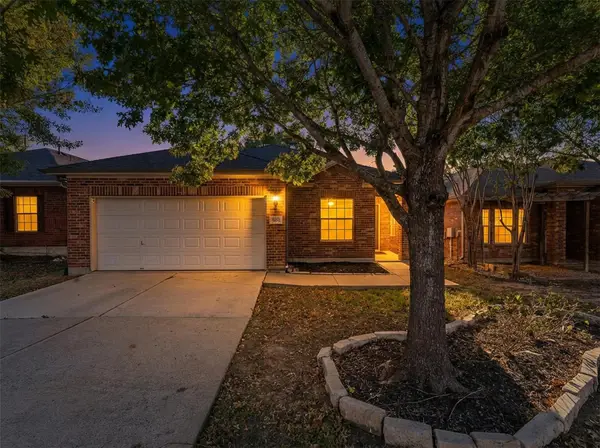 $324,990Active4 beds 2 baths1,801 sq. ft.
$324,990Active4 beds 2 baths1,801 sq. ft.5705 Kleberg Trail, Austin, TX 78747
MLS# 17876833Listed by: CENTURY 21 GARLINGTON & ASSOC. - New
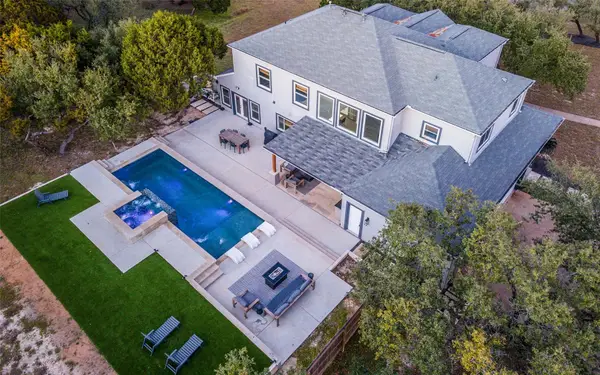 $1,399,000Active7 beds 5 baths4,159 sq. ft.
$1,399,000Active7 beds 5 baths4,159 sq. ft.115 Heritage Dr, Austin, TX 78737
MLS# 1392305Listed by: COMPASS RE TEXAS, LLC - New
 $800,000Active3 beds 3 baths1,903 sq. ft.
$800,000Active3 beds 3 baths1,903 sq. ft.2005 Oakglen Dr, Austin, TX 78745
MLS# 2297844Listed by: ALL CITY REAL ESTATE LTD. CO - New
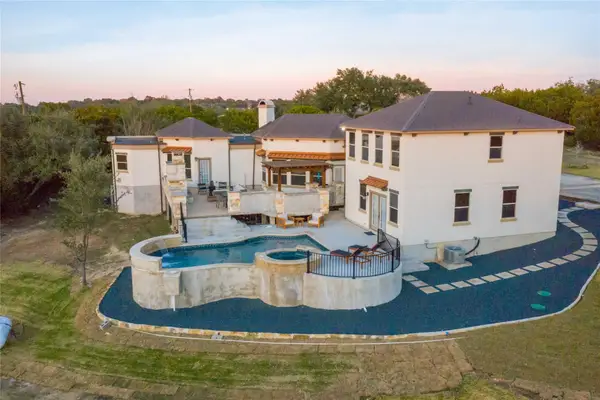 $1,399,000Active7 beds 4 baths3,854 sq. ft.
$1,399,000Active7 beds 4 baths3,854 sq. ft.11209 Southwest Oaks Dr, Austin, TX 78737
MLS# 3008714Listed by: COMPASS RE TEXAS, LLC - Open Sun, 2:15 to 4:30pmNew
 $1,595,000Active5 beds 5 baths5,777 sq. ft.
$1,595,000Active5 beds 5 baths5,777 sq. ft.13612 Flat Top Ranch Rd, Austin, TX 78732
MLS# 3617740Listed by: COMPASS RE TEXAS, LLC - New
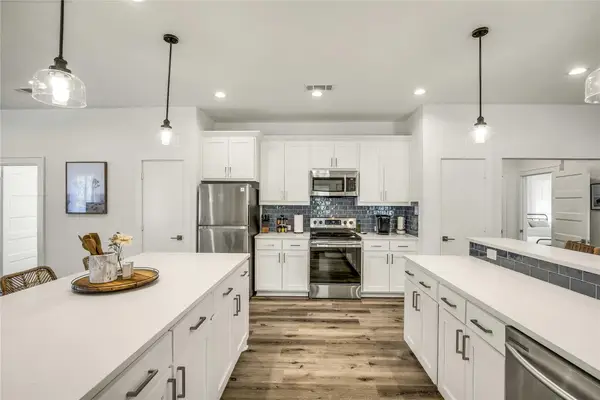 $1,399,000Active-- beds -- baths2,760 sq. ft.
$1,399,000Active-- beds -- baths2,760 sq. ft.707 Highland Ave, Austin, TX 78703
MLS# 4200393Listed by: COMPASS RE TEXAS, LLC - New
 $424,996Active3 beds 3 baths1,787 sq. ft.
$424,996Active3 beds 3 baths1,787 sq. ft.12804 Venice Ln, Austin, TX 78750
MLS# 9923225Listed by: ADVANTAGE AUSTIN PROPERTIES - New
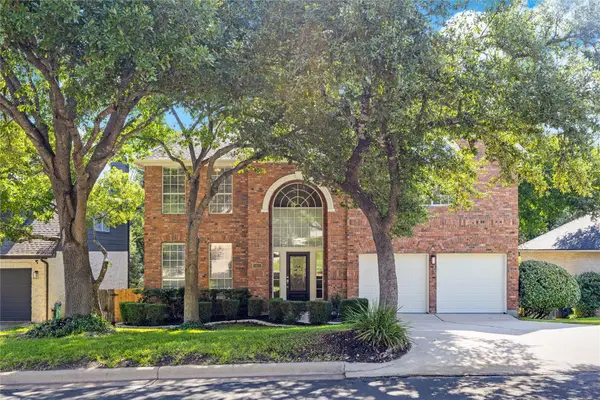 $680,000Active4 beds 3 baths3,002 sq. ft.
$680,000Active4 beds 3 baths3,002 sq. ft.3405 Mulberry Creek Dr, Austin, TX 78732
MLS# 2531768Listed by: AMPLIFY PROPERTY GROUP LLC - Open Sat, 12 to 2pmNew
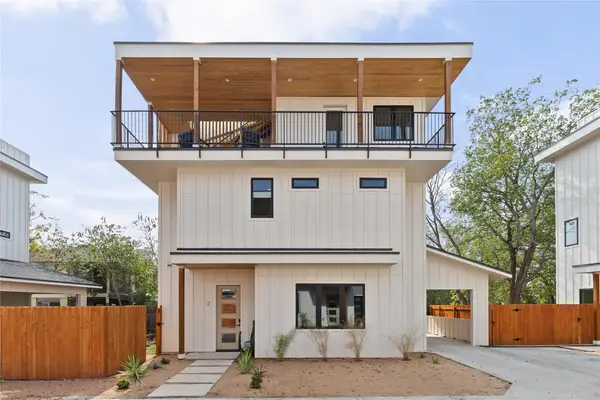 $999,000Active5 beds 4 baths2,815 sq. ft.
$999,000Active5 beds 4 baths2,815 sq. ft.4416 S 1st St #2, Austin, TX 78745
MLS# 5473874Listed by: COMPASS RE TEXAS, LLC - Open Sat, 1 to 4pmNew
 $420,000Active3 beds 2 baths1,821 sq. ft.
$420,000Active3 beds 2 baths1,821 sq. ft.7309 Van Ness St, Austin, TX 78744
MLS# 7815999Listed by: BRAMLETT PARTNERS
