16206 Sweetwood Trl, Austin, TX 78737
Local realty services provided by:ERA Experts
Listed by: chris watters, azhar virani
Office: watters international realty
MLS#:4209404
Source:ACTRIS
Price summary
- Price:$1,699,999
- Price per sq. ft.:$460.08
- Monthly HOA dues:$8.33
About this home
Discover unparalleled luxury on this stunning 5-acre estate, perfectly situated at the end of a quiet cul-de-sac. Combining elegance, privacy, and functionality, the property features a circular driveway and multiple garages, including double RV parking, ideal for collectors or hobbyists. Enjoy serene country living just minutes from city conveniences.
The main residence features freshly painted interiors and exteriors, five bedrooms, three full baths, and two living areas. Marble floors grace the entry and dining room, with travertine tile in the upstairs bathrooms. The gourmet kitchen provides ample space for entertaining. An oversized three-car garage offers abundant storage, while a standing seam metal roof extends over the home and 903 SF patio, enhanced with new roof extensions for inviting outdoor living.
Recent updates include a new water heater installed after the ice storm, a new well pressure pump, extended electrical service to the well house and clubhouse, and an expanded driveway. The front yard features a custom flower bed with 2x4 ft stepping stones, and the landscape has been cleared while preserving mature cedar and oak trees.
The 2021 clubhouse offers 940 square feet of living space, a covered porch, a bedroom, a half bath, and a kitchenette. Its attached double RV garage (1,282 SF) includes EV charging, ten 220V 50A sockets, a 4,000 CFM exhaust fan, and an electric attic lift. Additional features include a shed for the well and dog area, a fenced dog run with a cement base, rainwater collection, and a deep Trinity Aquifer well. Both buildings feature tankless water heaters and spray foam insulation for efficiency. The five acres can be subdivided if approved by the HOA.
Blending elegance, craftsmanship, and country serenity, this estate offers a one-of-a-kind lifestyle of comfort, convenience, and enduring quality.
Contact an agent
Home facts
- Year built:2011
- Listing ID #:4209404
- Updated:December 29, 2025 at 04:12 PM
Rooms and interior
- Bedrooms:6
- Total bathrooms:4
- Full bathrooms:3
- Half bathrooms:1
- Living area:3,695 sq. ft.
Heating and cooling
- Cooling:Central, Electric
- Heating:Central, Electric
Structure and exterior
- Roof:Composition, Metal
- Year built:2011
- Building area:3,695 sq. ft.
Schools
- High school:Dripping Springs
- Elementary school:Cypress Springs
Utilities
- Water:Well
- Sewer:Septic Tank
Finances and disclosures
- Price:$1,699,999
- Price per sq. ft.:$460.08
- Tax amount:$15,305 (2025)
New listings near 16206 Sweetwood Trl
- New
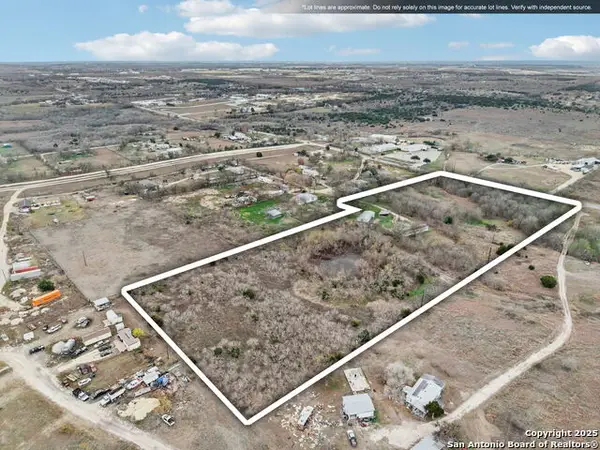 $715,000Active3 beds 2 baths1,681 sq. ft.
$715,000Active3 beds 2 baths1,681 sq. ft.10701 Fm 1625, Austin, TX 78747
MLS# 1930399Listed by: LPT REALTY, LLC - New
 $2,650,000Active5 beds 6 baths4,856 sq. ft.
$2,650,000Active5 beds 6 baths4,856 sq. ft.7917 Orisha Dr, Austin, TX 78739
MLS# 5465522Listed by: DAN BRICKLEY, BROKER - New
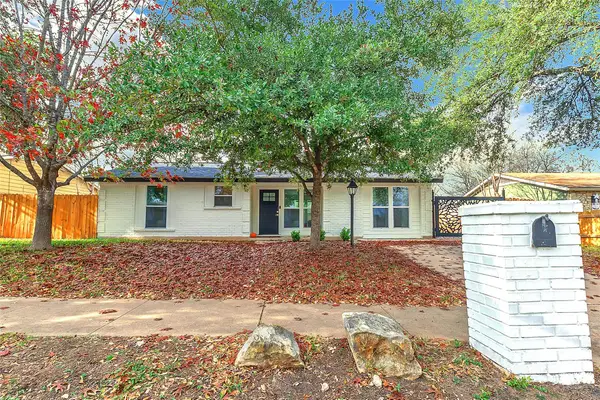 $495,000Active3 beds 2 baths1,481 sq. ft.
$495,000Active3 beds 2 baths1,481 sq. ft.6300 Merriwood Dr, Austin, TX 78745
MLS# 2812374Listed by: FLEX GROUP REAL ESTATE - New
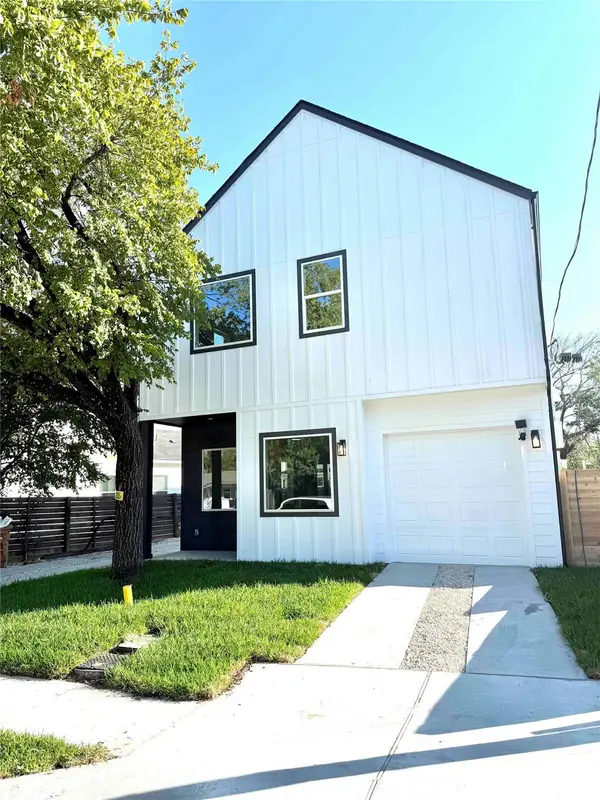 $599,000Active4 beds 3 baths1,800 sq. ft.
$599,000Active4 beds 3 baths1,800 sq. ft.6809 Porter St #A, Austin, TX 78741
MLS# 5746189Listed by: AREA 512 REAL ESTATE - New
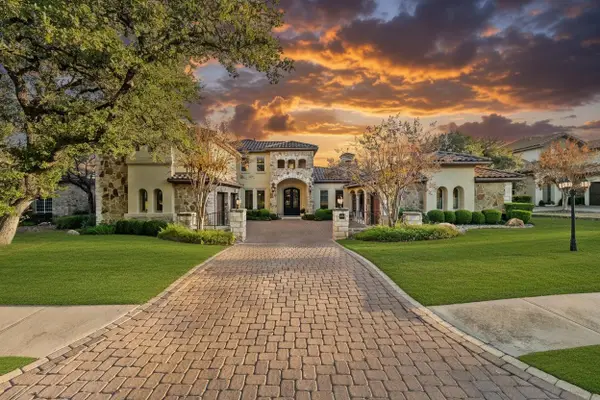 $2,250,000Active5 beds 6 baths5,487 sq. ft.
$2,250,000Active5 beds 6 baths5,487 sq. ft.504 Black Wolf Run, Austin, TX 78738
MLS# 4178518Listed by: EXP REALTY, LLC - Open Tue, 2 to 4pmNew
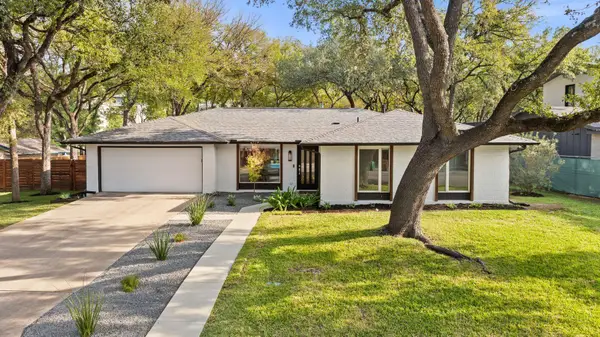 $1,595,000Active4 beds 2 baths1,977 sq. ft.
$1,595,000Active4 beds 2 baths1,977 sq. ft.2615 Barton Hills Dr, Austin, TX 78704
MLS# 3880789Listed by: KUPER SOTHEBY'S INT'L REALTY - New
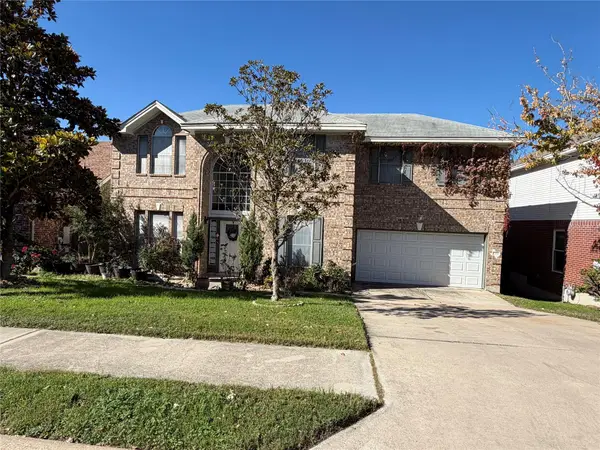 $495,000Active3 beds 2 baths2,815 sq. ft.
$495,000Active3 beds 2 baths2,815 sq. ft.12332 Donovan Cir, Austin, TX 78753
MLS# 3928548Listed by: CAPITAL REALTY - New
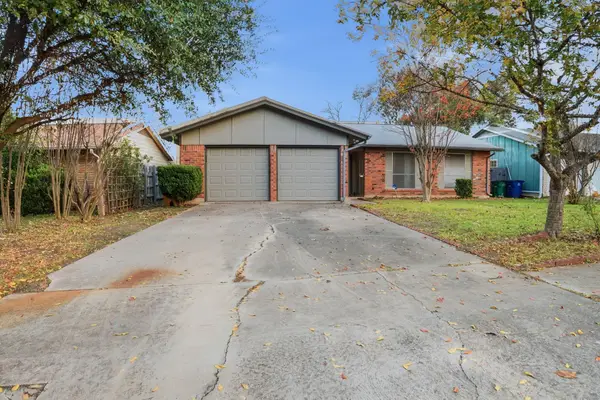 $415,000Active3 beds 2 baths1,312 sq. ft.
$415,000Active3 beds 2 baths1,312 sq. ft.7903 Woodcroft Dr, Austin, TX 78749
MLS# 9948277Listed by: EPIQUE REALTY LLC - New
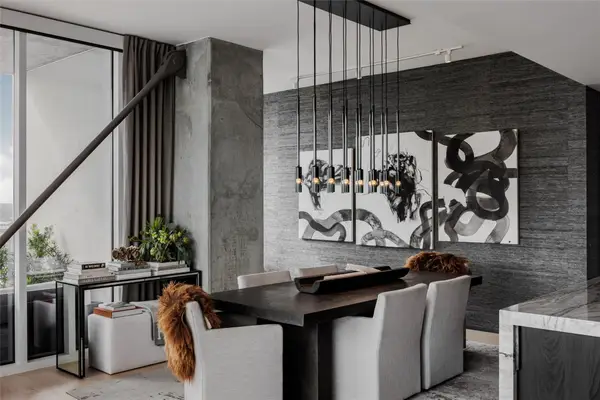 $2,500,000Active3 beds 3 baths1,851 sq. ft.
$2,500,000Active3 beds 3 baths1,851 sq. ft.301 West Ave #3805, Austin, TX 78701
MLS# 4224221Listed by: URBANSPACE - New
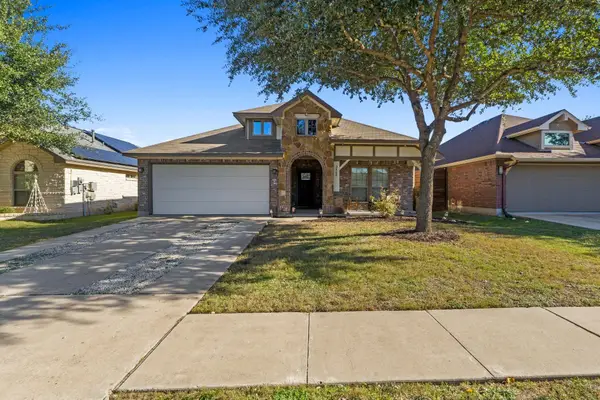 $525,000Active3 beds 2 baths1,495 sq. ft.
$525,000Active3 beds 2 baths1,495 sq. ft.2505 Winchell Ln, Austin, TX 78725
MLS# 6964127Listed by: KELLER WILLIAMS REALTY-RR WC
