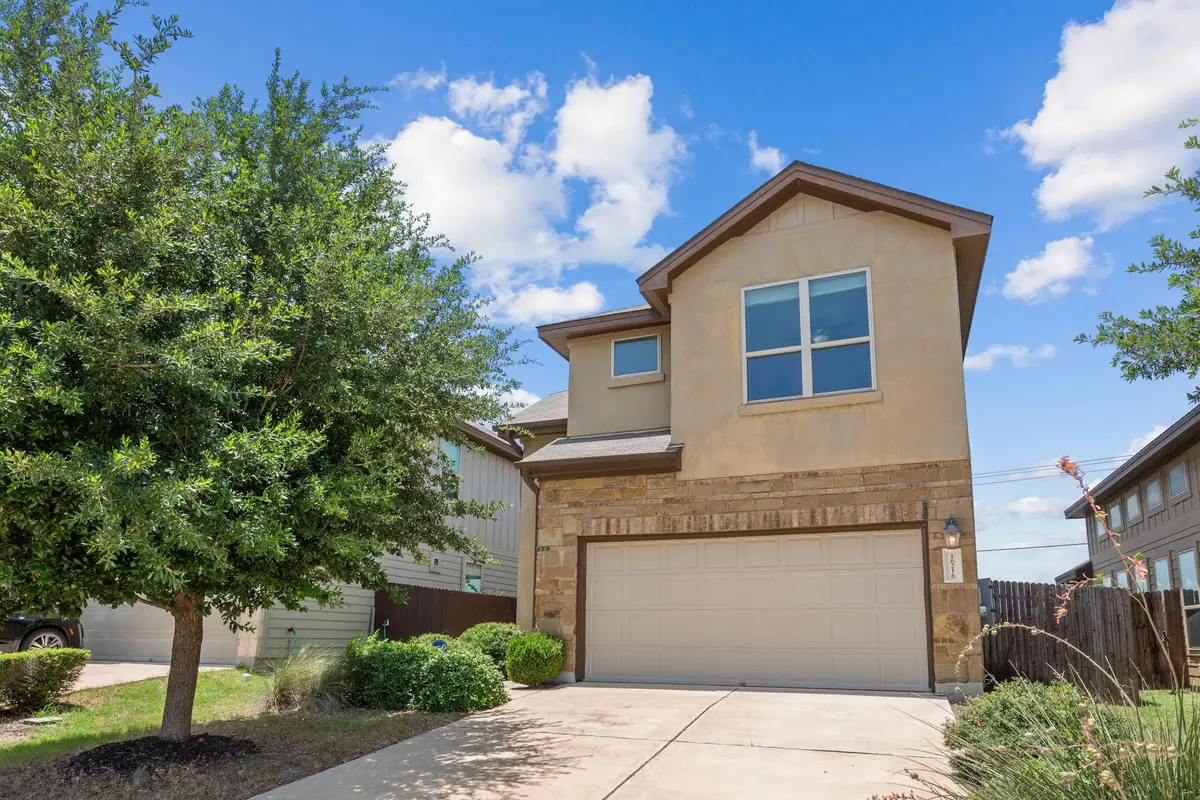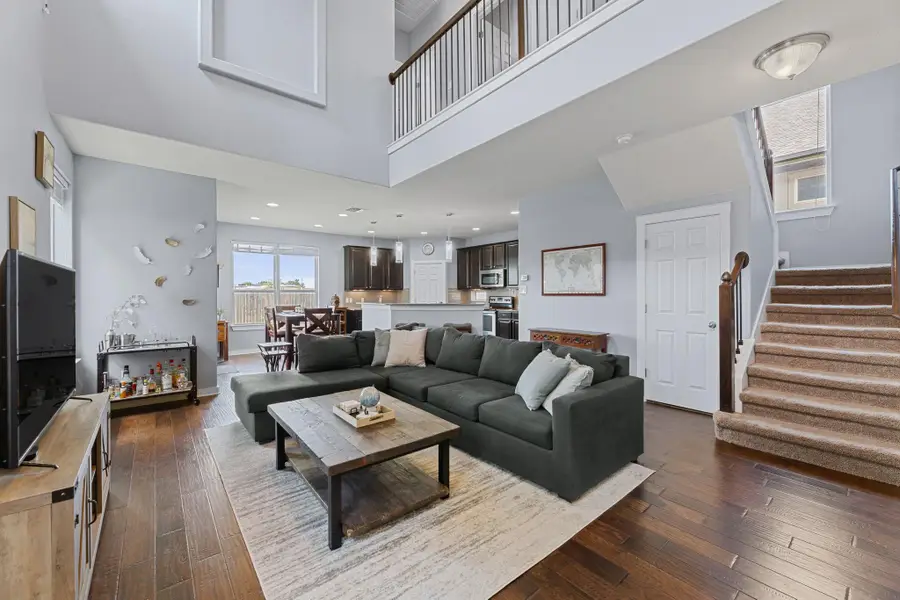16216 Travesia Way, Austin, TX 78728
Local realty services provided by:ERA EXPERTS



Listed by:michelle perez
Office:austin executive homes
MLS#:7139533
Source:ACTRIS
16216 Travesia Way,Austin, TX 78728
$369,000
- 3 Beds
- 3 Baths
- 1,692 sq. ft.
- Single family
- Active
Price summary
- Price:$369,000
- Price per sq. ft.:$218.09
- Monthly HOA dues:$46.67
About this home
This stunning home features a spacious open floorplan anchored by a soaring two-story family room that seamlessly flows into the kitchen and breakfast area—perfect for both everyday living and entertaining. The chef’s kitchen is outfitted with stainless steel appliances, including a French door refrigerator, granite countertops, a large island, and elegant pendant lighting. All bedrooms are located upstairs, with the primary suite thoughtfully positioned for added privacy. The luxurious ensuite boasts a quartz dual vanity, an oversized walk-in shower, and not one—but two—generous walk-in closets. The upstairs laundry room adds convenience, and both the washer and dryer convey with the home. Step outside to enjoy a large backyard with a covered patio—ideal for relaxing, grilling, or hosting gatherings. Located just steps from the neighborhood pool and park, and only minutes from top shopping, dining, and entertainment options. Residents of this vibrant community enjoy access to three parks, a dog park, several pools, and hidden hike-and-bike trails that wind around scenic ponds and small lakes. With easy access to both of Austin’s major thoroughfares, commuting is a breeze. Ask about lender-paid 2-1 buydown incentives available
Contact an agent
Home facts
- Year built:2013
- Listing Id #:7139533
- Updated:August 21, 2025 at 02:57 PM
Rooms and interior
- Bedrooms:3
- Total bathrooms:3
- Full bathrooms:2
- Half bathrooms:1
- Living area:1,692 sq. ft.
Heating and cooling
- Cooling:Central
- Heating:Central
Structure and exterior
- Roof:Composition
- Year built:2013
- Building area:1,692 sq. ft.
Schools
- High school:McNeil
- Elementary school:Joe Lee Johnson
Utilities
- Water:Public
- Sewer:Public Sewer
Finances and disclosures
- Price:$369,000
- Price per sq. ft.:$218.09
- Tax amount:$4,393 (2017)
New listings near 16216 Travesia Way
- New
 $1,295,000Active5 beds 3 baths2,886 sq. ft.
$1,295,000Active5 beds 3 baths2,886 sq. ft.8707 White Cliff Dr, Austin, TX 78759
MLS# 5015346Listed by: KELLER WILLIAMS REALTY - Open Sat, 1 to 4pmNew
 $430,000Active3 beds 2 baths1,416 sq. ft.
$430,000Active3 beds 2 baths1,416 sq. ft.4300 Mauai Cv, Austin, TX 78749
MLS# 5173632Listed by: JBGOODWIN REALTORS WL - Open Sat, 1 to 3pmNew
 $565,000Active3 beds 2 baths1,371 sq. ft.
$565,000Active3 beds 2 baths1,371 sq. ft.6201 Waycross Dr, Austin, TX 78745
MLS# 1158299Listed by: VIA REALTY GROUP LLC - New
 $599,000Active3 beds 2 baths1,772 sq. ft.
$599,000Active3 beds 2 baths1,772 sq. ft.1427 Gorham St, Austin, TX 78758
MLS# 3831328Listed by: KELLER WILLIAMS REALTY - New
 $299,000Active4 beds 2 baths1,528 sq. ft.
$299,000Active4 beds 2 baths1,528 sq. ft.14500 Deaf Smith Blvd, Austin, TX 78725
MLS# 3982431Listed by: EXP REALTY, LLC - Open Sat, 11am to 2pmNew
 $890,000Active3 beds 2 baths1,772 sq. ft.
$890,000Active3 beds 2 baths1,772 sq. ft.2009 Lazy Brk, Austin, TX 78723
MLS# 5434173Listed by: REAL HAVEN REALTY LLC - Open Sat, 11am to 3pmNew
 $549,000Active3 beds 2 baths1,458 sq. ft.
$549,000Active3 beds 2 baths1,458 sq. ft.7400 Broken Arrow Ln, Austin, TX 78745
MLS# 5979462Listed by: KELLER WILLIAMS REALTY - New
 $698,000Active4 beds 3 baths2,483 sq. ft.
$698,000Active4 beds 3 baths2,483 sq. ft.9709 Braes Valley Street, Austin, TX 78729
MLS# 89982780Listed by: LPT REALTY, LLC - New
 $750,000Active4 beds 3 baths3,032 sq. ft.
$750,000Active4 beds 3 baths3,032 sq. ft.433 Stoney Point Rd, Austin, TX 78737
MLS# 4478821Listed by: EXP REALTY, LLC - Open Sat, 2 to 5pmNew
 $1,295,000Active5 beds 2 baths2,450 sq. ft.
$1,295,000Active5 beds 2 baths2,450 sq. ft.2401 Homedale Cir, Austin, TX 78704
MLS# 5397329Listed by: COMPASS RE TEXAS, LLC
