16709 Bouvreuil Cv, Austin, TX 78738
Local realty services provided by:ERA Brokers Consolidated
Listed by: ryan matthews
Office: ryan matthews
MLS#:5496812
Source:ACTRIS
16709 Bouvreuil Cv,Austin, TX 78738
$764,990Last list price
- 5 Beds
- 4 Baths
- - sq. ft.
- Single family
- Sold
Sorry, we are unable to map this address
Price summary
- Price:$764,990
- Monthly HOA dues:$72.92
About this home
Step into luxury with this beautifully crafted home by Newmark Homes,
showcasing the sought-after Monte Carlo floorplan. With 5 spacious bedrooms,
4 full bathrooms, and a versatile layout, this home offers the perfect balance of
style, comfort, and functionality. The heart of the home features an impressive
open-concept kitchen and family room, ideal for entertaining or everyday
living. The kitchen is a chef’s dream, complete with quartz counter tops,
upgraded cabinetry, and designer finishes throughout. Retreat to the primary
suite, where you’ll find a spa-inspired bath with a drop-in tub, separate shower,
and thoughtful details that elevate the space. A dedicated study provides a
quiet place to work from home, while the game room adds flexible space for
fun and relaxation. Additional highlights include a 2-car garage with built-in
storage space, a covered patio that extends your living area outdoors, and last but not least, this home is on a oversized cul-de-sac lot with no home directly behind it!
This home is a true standout—modern and refined. Call and schedule an
appointment today!
Contact an agent
Home facts
- Year built:2025
- Listing ID #:5496812
- Updated:December 17, 2025 at 07:22 AM
Rooms and interior
- Bedrooms:5
- Total bathrooms:4
- Full bathrooms:4
Heating and cooling
- Cooling:Central, Zoned
- Heating:Central, Natural Gas, Zoned
Structure and exterior
- Roof:Composition, Shingle
- Year built:2025
Schools
- High school:Lake Travis
- Elementary school:Bee Cave
Utilities
- Water:MUD
Finances and disclosures
- Price:$764,990
- Tax amount:$4,418 (2025)
New listings near 16709 Bouvreuil Cv
- New
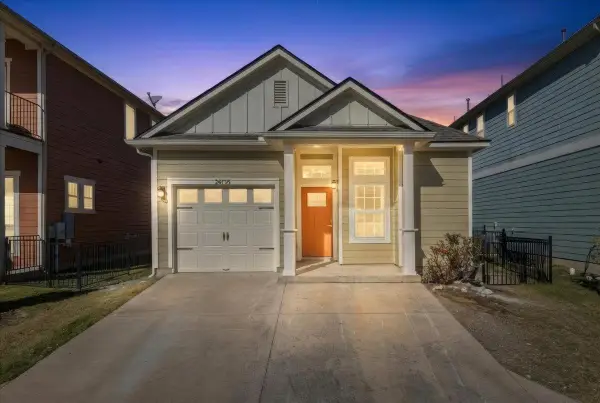 $359,000Active2 beds 2 baths1,125 sq. ft.
$359,000Active2 beds 2 baths1,125 sq. ft.2408 Vintage Stave Rd #101, Austin, TX 78748
MLS# 5430700Listed by: DEN PROPERTY GROUP - New
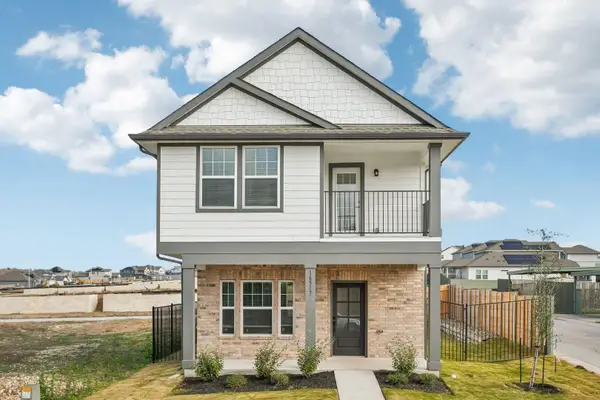 $379,824Active3 beds 3 baths1,321 sq. ft.
$379,824Active3 beds 3 baths1,321 sq. ft.16517 Wind Chime Dr, Manor, TX 78653
MLS# 6913385Listed by: RANDOL VICK, BROKER - New
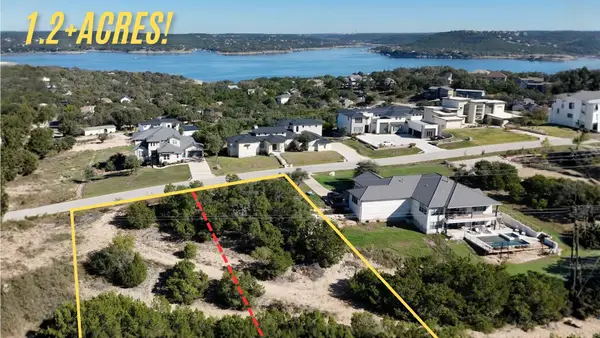 $600,000Active0 Acres
$600,000Active0 Acres15505 Mccormick Vista Dr, Austin, TX 78734
MLS# 7664877Listed by: AUSTIN MARKET REALTY - New
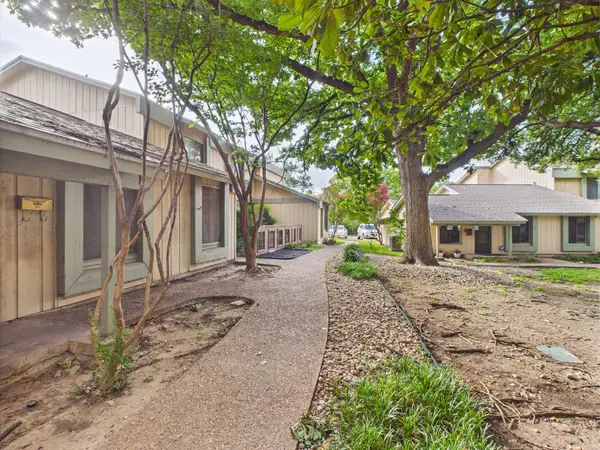 $249,900Active3 beds 2 baths1,193 sq. ft.
$249,900Active3 beds 2 baths1,193 sq. ft.9520 Quail Village Ln, Austin, TX 78758
MLS# 5142687Listed by: TOWER REALTY AUSTIN - Open Fri, 11am to 1pmNew
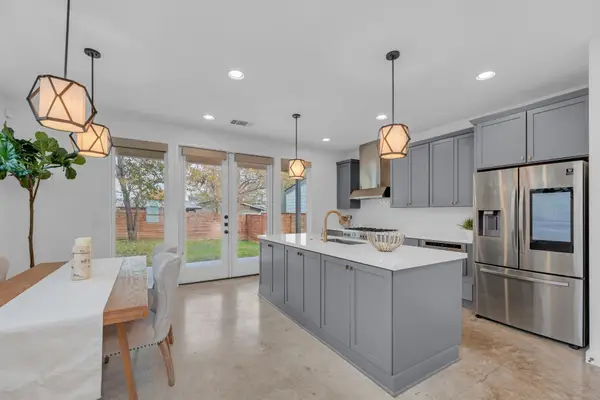 $750,000Active3 beds 3 baths1,433 sq. ft.
$750,000Active3 beds 3 baths1,433 sq. ft.506 South Park Dr #1, Austin, TX 78704
MLS# 6482934Listed by: COMPASS RE TEXAS, LLC - New
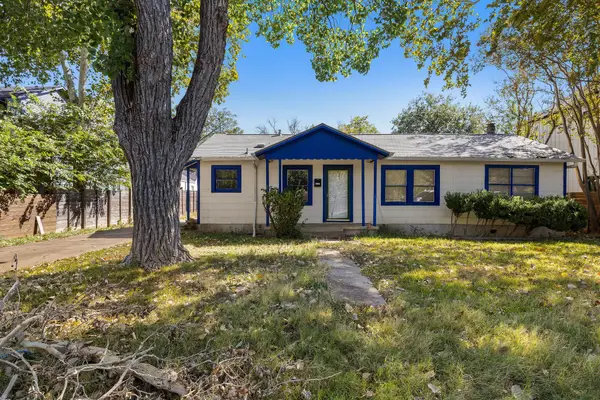 $470,000Active0 Acres
$470,000Active0 Acres4419 Clawson Rd, Austin, TX 78745
MLS# 4796054Listed by: BRAMLETT PARTNERS - New
 $365,000Active5 beds 4 baths3,037 sq. ft.
$365,000Active5 beds 4 baths3,037 sq. ft.5700 Welsh Way, Del Valle, TX 78617
MLS# 4706692Listed by: DIGGS REALTY - New
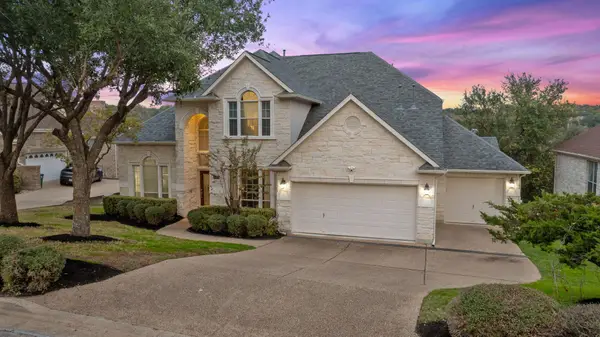 $1,575,000Active5 beds 4 baths3,824 sq. ft.
$1,575,000Active5 beds 4 baths3,824 sq. ft.10201 Dianella Ln, Austin, TX 78759
MLS# 5029124Listed by: COMPASS RE TEXAS, LLC - Open Wed, 4 to 6pmNew
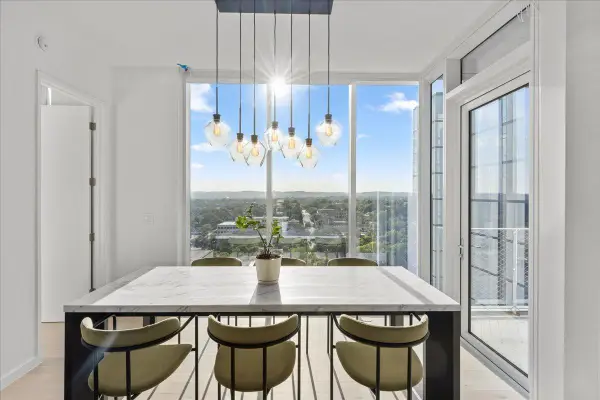 $1,150,000Active2 beds 2 baths1,583 sq. ft.
$1,150,000Active2 beds 2 baths1,583 sq. ft.313 W 17th St #1204, Austin, TX 78701
MLS# 8582509Listed by: REDBIRD REALTY LLC - Open Sun, 1 to 3pm
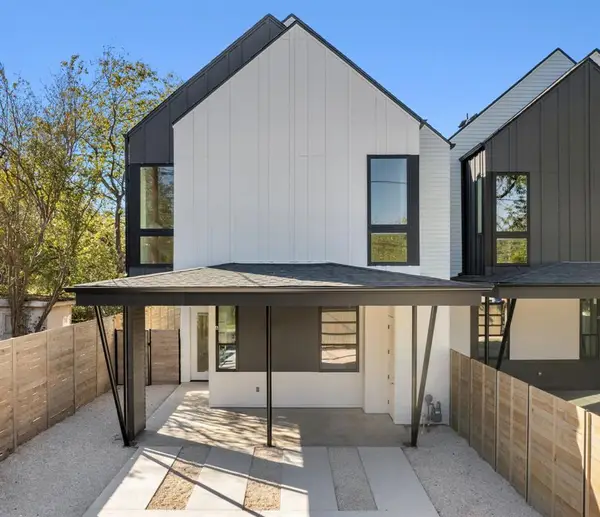 $715,000Active4 beds 4 baths2,244 sq. ft.
$715,000Active4 beds 4 baths2,244 sq. ft.613 Clifford Dr #B, Austin, TX 78745
MLS# 2436741Listed by: COMPASS RE TEXAS, LLC
