16908 Whispering Breeze, Austin, TX 78738
Local realty services provided by:ERA Experts
Listed by: jeremy harris
Office: christie's int'l real estate
MLS#:4010300
Source:ACTRIS
16908 Whispering Breeze,Austin, TX 78738
$2,749,999
- 5 Beds
- 6 Baths
- 5,440 sq. ft.
- Single family
- Active
Price summary
- Price:$2,749,999
- Price per sq. ft.:$505.51
- Monthly HOA dues:$33.33
About this home
Nestled in the serene beauty of a hill country neighborhood, this stunning 2-acre property offers a blend of modern luxury and effortless living. Designed in a contemporary farmhouse style, the home features 5 bedrooms and 5.5 bathrooms, providing ample space for family and guests alike. Step inside to discover an expansive open-concept layout where the living room, dining area, and gourmet kitchen seamlessly flow together, creating the perfect setting for entertaining or everyday relaxation. A generous utility room adds practicality to the thoughtful design, ensuring convenience at every turn. Embracing sustainability, the property is equipped with a state-of-the-art solar system that fully powers the home, significantly reducing energy costs. A private water well supplies abundant water for both household needs and lush landscaping, with the option for buyers to incorporate a rainwater collection system for even greater eco-efficiency. The low-maintenance grounds and minimal HOA dues make this retreat as practical as it is picturesque. For those envisioning expansion, You can enhance your estate by acquiring the sellers’ adjacent 2-acre parcel, offering a rare opportunity to create a private 4-acre compound in one of the hill country’s most desirable neighborhoods. This beautifully proportioned lot is gently sloping to nearly flat, dotted with mature large and medium-sized oak trees that provide natural privacy and timeless Texas Hill Country character. The land has been partially cleared, leaving the most attractive oaks while opening ample buildable space for your custom dream home. The sellers also have Builder-ready plans to merge the parcels—complete with an addition of the main residence, luxurious pool, pool house, and versatile barndominium—will convey with the sale, offering endless possibilities to customize your dream estate.
Contact an agent
Home facts
- Year built:2016
- Listing ID #:4010300
- Updated:February 15, 2026 at 04:06 PM
Rooms and interior
- Bedrooms:5
- Total bathrooms:6
- Full bathrooms:5
- Half bathrooms:1
- Living area:5,440 sq. ft.
Heating and cooling
- Cooling:Central
- Heating:Central, Fireplace(s)
Structure and exterior
- Roof:Metal
- Year built:2016
- Building area:5,440 sq. ft.
Schools
- High school:Lake Travis
- Elementary school:Bee Cave
Utilities
- Water:Well
- Sewer:Septic Tank
Finances and disclosures
- Price:$2,749,999
- Price per sq. ft.:$505.51
- Tax amount:$36,658 (2025)
New listings near 16908 Whispering Breeze
- New
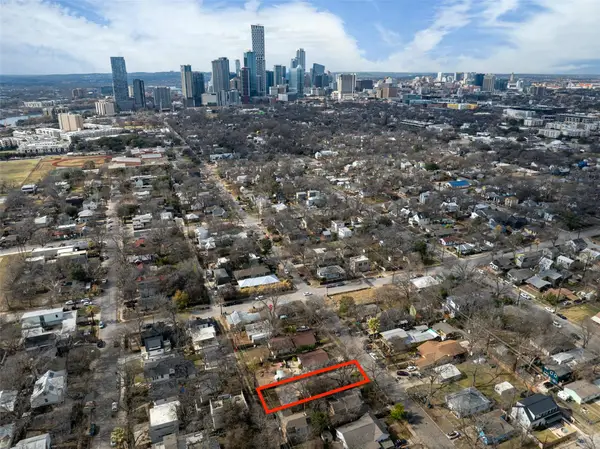 $975,000Active4 beds 1 baths1,100 sq. ft.
$975,000Active4 beds 1 baths1,100 sq. ft.2009 Haskell St, Austin, TX 78702
MLS# 2627742Listed by: KELLER WILLIAMS REALTY - New
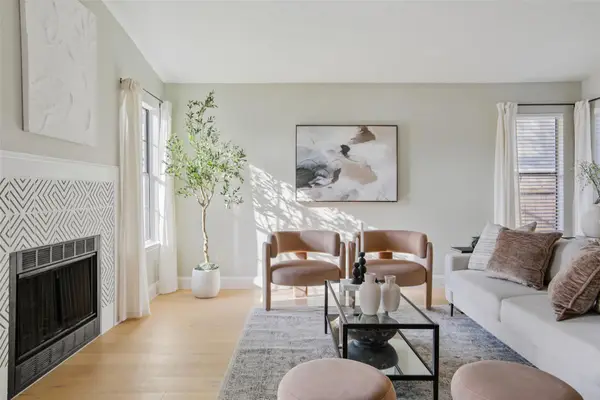 Listed by ERA$489,000Active4 beds 2 baths1,919 sq. ft.
Listed by ERA$489,000Active4 beds 2 baths1,919 sq. ft.8406 Copano Dr, Austin, TX 78749
MLS# 5361161Listed by: SPROUT REALTY - New
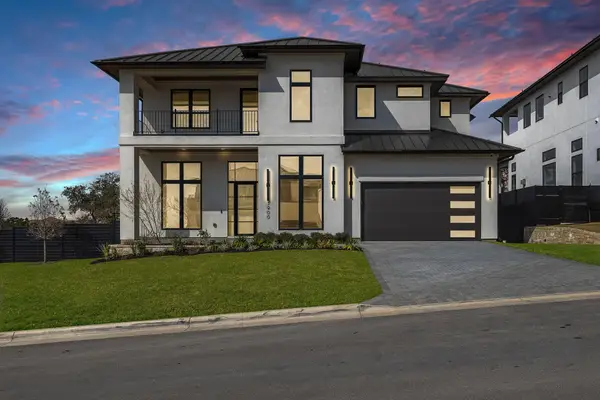 $2,399,000Active5 beds 7 baths4,455 sq. ft.
$2,399,000Active5 beds 7 baths4,455 sq. ft.5900 Moondust Ln, Austin, TX 78730
MLS# 9667056Listed by: AGENCY TEXAS INC - New
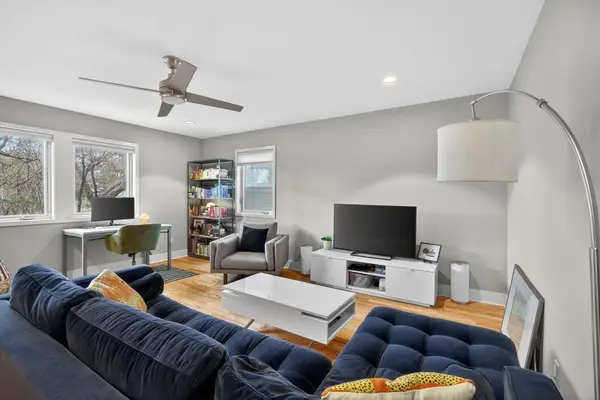 $425,000Active1 beds 1 baths725 sq. ft.
$425,000Active1 beds 1 baths725 sq. ft.904 West Ave #114, Austin, TX 78701
MLS# 9414728Listed by: TIFFANY RUSSELL GROUP - New
 $499,000Active1 beds 1 baths834 sq. ft.
$499,000Active1 beds 1 baths834 sq. ft.1167 Springdale Rd, Austin, TX 78721
MLS# 5454014Listed by: DFW EXECUTIVE REALTY - New
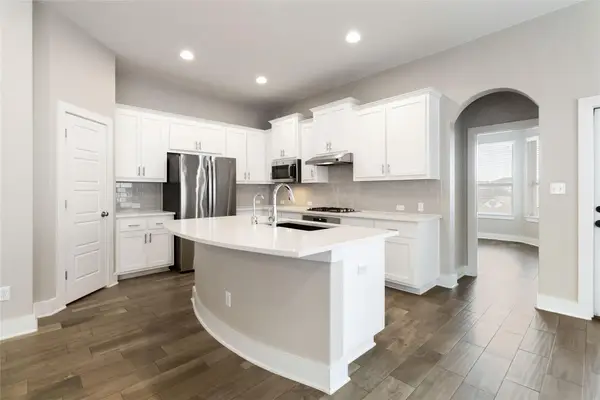 $500,000Active3 beds 2 baths1,723 sq. ft.
$500,000Active3 beds 2 baths1,723 sq. ft.5617 Traviston Ct, Austin, TX 78738
MLS# 7264808Listed by: AVALAR AUSTIN - New
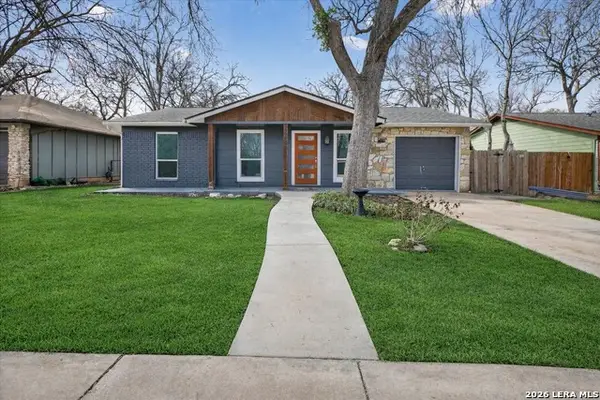 $349,900Active3 beds 2 baths924 sq. ft.
$349,900Active3 beds 2 baths924 sq. ft.6218 Hillston, Austin, TX 78745
MLS# 1941551Listed by: KELLER WILLIAMS HERITAGE - New
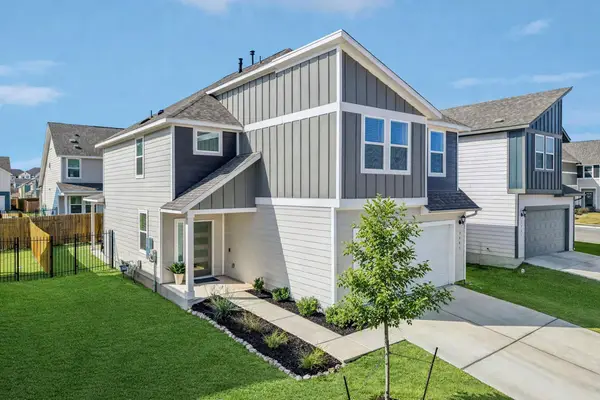 $425,000Active4 beds 3 baths2,217 sq. ft.
$425,000Active4 beds 3 baths2,217 sq. ft.2903 Bronx Dr, Pflugerville, TX 78660
MLS# 5741215Listed by: KELLER WILLIAMS REALTY LONE ST - New
 $792,000Active4 beds 3 baths2,381 sq. ft.
$792,000Active4 beds 3 baths2,381 sq. ft.1500 Sylvan Glade #2A, Austin, TX 78745
MLS# 1385619Listed by: HSB REAL ESTATE, LLC - New
 $1,600,000Active4 beds 4 baths4,152 sq. ft.
$1,600,000Active4 beds 4 baths4,152 sq. ft.11604 Shoreview Overlook, Austin, TX 78732
MLS# 3453441Listed by: COMPASS RE TEXAS, LLC

