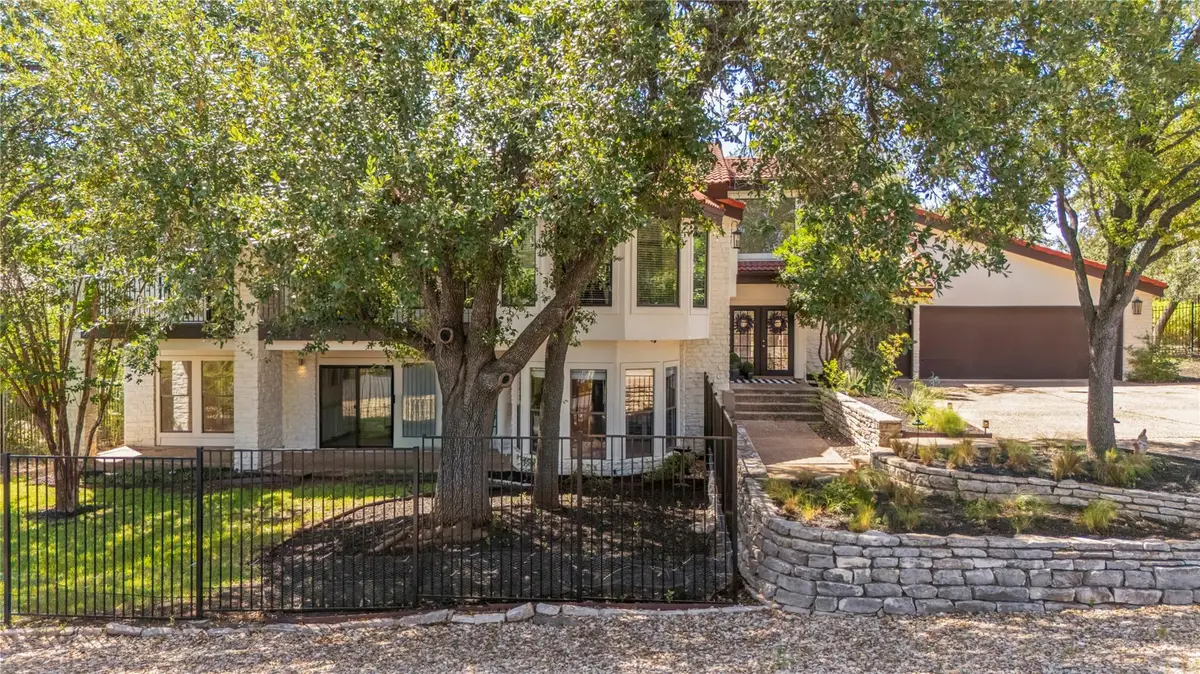17 The Hills Dr, Austin, TX 78738
Local realty services provided by:ERA EXPERTS

Listed by:tiffany grana
Office:compass re texas, llc.
MLS#:7117901
Source:ACTRIS
17 The Hills Dr,Austin, TX 78738
$1,399,999
- 6 Beds
- 6 Baths
- 4,120 sq. ft.
- Single family
- Active
Price summary
- Price:$1,399,999
- Price per sq. ft.:$339.81
- Monthly HOA dues:$117
About this home
Discover resort-style living in this fully renovated 6-bed, 6-bath, 4,100 SF estate tucked away on a tranquil cul-de-sac in The Hills’ gated golf community. Set on a rare double lot, this extraordinary home combines elevated finishes, natural light, and Hill Country views.
Entertain in the open-concept main level, where a stunning modern kitchen boasts ultra-premium appliances, walk-in pantry, 10’ island, and illuminated soft-close cabinetry.
The expansive family room showcases a dramatic floor-to-vaulted tiled fireplace and recessed media wall, sophisticated bar with ice maker and Miele coffee hook-up, and a dining area that opens seamlessly to the new deck through a four-panel multi-slide glass door, blending indoor comfort with outdoor beauty. The serene primary suite features a spa bath with a freestanding whirlpool garden tub framed by treetop vistas, while a versatile second bedroom serves as guest room, office, or nursery.
The lower level offers a second family room and four ensuite bedrooms, one configured for a waterwall, perfect for a luxury home gym. Two bedrooms and the family room open directly to fenced yards with locked gates for pets and children.
Lush greenery fills every window view, with space for a pool and spa while preserving Fig and Oak trees. Premium upgrades include dual A/C, whole-house ionic air cleaner, water softener, upgraded electrical/plumbing, video surveillance, and recessed lighting.
Walking distance to The Hills Park, championship golf, tennis/pickleball, pools, Lakeway Swim Center, shopping, lake recreation, and acclaimed schools, this home offers secure, relaxed luxury in Lakeway’s most coveted community.
Contact an agent
Home facts
- Year built:1985
- Listing Id #:7117901
- Updated:August 21, 2025 at 03:08 PM
Rooms and interior
- Bedrooms:6
- Total bathrooms:6
- Full bathrooms:6
- Living area:4,120 sq. ft.
Heating and cooling
- Cooling:Central, Electric
- Heating:Central, Electric
Structure and exterior
- Roof:Tile
- Year built:1985
- Building area:4,120 sq. ft.
Schools
- High school:Lake Travis
- Elementary school:Lakeway
Utilities
- Water:MUD
Finances and disclosures
- Price:$1,399,999
- Price per sq. ft.:$339.81
- Tax amount:$15,000 (2025)
New listings near 17 The Hills Dr
- New
 $1,295,000Active5 beds 3 baths2,886 sq. ft.
$1,295,000Active5 beds 3 baths2,886 sq. ft.8707 White Cliff Dr, Austin, TX 78759
MLS# 5015346Listed by: KELLER WILLIAMS REALTY - Open Sat, 1 to 4pmNew
 $430,000Active3 beds 2 baths1,416 sq. ft.
$430,000Active3 beds 2 baths1,416 sq. ft.4300 Mauai Cv, Austin, TX 78749
MLS# 5173632Listed by: JBGOODWIN REALTORS WL - Open Sat, 1 to 3pmNew
 $565,000Active3 beds 2 baths1,371 sq. ft.
$565,000Active3 beds 2 baths1,371 sq. ft.6201 Waycross Dr, Austin, TX 78745
MLS# 1158299Listed by: VIA REALTY GROUP LLC - New
 $599,000Active3 beds 2 baths1,772 sq. ft.
$599,000Active3 beds 2 baths1,772 sq. ft.1427 Gorham St, Austin, TX 78758
MLS# 3831328Listed by: KELLER WILLIAMS REALTY - New
 $299,000Active4 beds 2 baths1,528 sq. ft.
$299,000Active4 beds 2 baths1,528 sq. ft.14500 Deaf Smith Blvd, Austin, TX 78725
MLS# 3982431Listed by: EXP REALTY, LLC - Open Sat, 11am to 2pmNew
 $890,000Active3 beds 2 baths1,772 sq. ft.
$890,000Active3 beds 2 baths1,772 sq. ft.2009 Lazy Brk, Austin, TX 78723
MLS# 5434173Listed by: REAL HAVEN REALTY LLC - Open Sat, 11am to 3pmNew
 $549,000Active3 beds 2 baths1,458 sq. ft.
$549,000Active3 beds 2 baths1,458 sq. ft.7400 Broken Arrow Ln, Austin, TX 78745
MLS# 5979462Listed by: KELLER WILLIAMS REALTY - New
 $698,000Active4 beds 3 baths2,483 sq. ft.
$698,000Active4 beds 3 baths2,483 sq. ft.9709 Braes Valley Street, Austin, TX 78729
MLS# 89982780Listed by: LPT REALTY, LLC - New
 $750,000Active4 beds 3 baths3,032 sq. ft.
$750,000Active4 beds 3 baths3,032 sq. ft.433 Stoney Point Rd, Austin, TX 78737
MLS# 4478821Listed by: EXP REALTY, LLC - Open Sat, 2 to 5pmNew
 $1,295,000Active5 beds 2 baths2,450 sq. ft.
$1,295,000Active5 beds 2 baths2,450 sq. ft.2401 Homedale Cir, Austin, TX 78704
MLS# 5397329Listed by: COMPASS RE TEXAS, LLC
