1701 Simond Ave #302, Austin, TX 78723
Local realty services provided by:ERA Brokers Consolidated
Listed by: nathan gogo
Office: compass re texas, llc.
MLS#:8665038
Source:ACTRIS
1701 Simond Ave #302,Austin, TX 78723
$399,900
- 1 Beds
- 1 Baths
- 808 sq. ft.
- Condominium
- Active
Price summary
- Price:$399,900
- Price per sq. ft.:$494.93
- Monthly HOA dues:$540
About this home
Welcome to your never lived-in dream one-bedroom at Parkside Mueller, one of Austin’s hottest new condo communities. This unit comes with the popular warm-toned cabinets that give it a cozy, modern vibe. This open floor-plan comes with a spacious balcony for relaxing outside, and the washer, dryer, and fridge all convey to make move-in a breeze. Unit 302 is just steps from the elevator, so coming and going is super convenient. You’ll love the matching warm-toned cabinets in the large bathroom, complete with double vanities and a walk-in shower. The bedroom easily fits a king bed and includes a walk-in closet for extra storage. What sets Parkside apart are the amenities and location. You’re right in the heart of Mueller, steps from coffee shops, restaurants, and Mueller Lake Park. Downtown and East Austin are under 5 miles away. You're also close to hospitals and the airport. The amenities are stunning. You'll have access to a resort-style pool with cabanas/grills, a rooftop deck with city views, fitness center, and a lounging room with games to meet your neighbors and connect. If you're after comfort, style, and a prime location, Unit 302 at Parkside has it all.
Contact an agent
Home facts
- Year built:2023
- Listing ID #:8665038
- Updated:February 26, 2026 at 06:28 PM
Rooms and interior
- Bedrooms:1
- Total bathrooms:1
- Full bathrooms:1
- Flooring:Tile, Vinyl
- Kitchen Description:Refrigerator
- Living area:808 sq. ft.
Heating and cooling
- Cooling:Electric
- Heating:Electric
Structure and exterior
- Roof:Metal
- Year built:2023
- Building area:808 sq. ft.
- Construction Materials:Concrete
- Exterior Features:Balcony
- Foundation Description:Slab
Schools
- High school:Northeast Early College
- Elementary school:Blanton
Utilities
- Water:Public
- Sewer:Public Sewer
Finances and disclosures
- Price:$399,900
- Price per sq. ft.:$494.93
- Tax amount:$9,094 (2025)
Features and amenities
- Appliances:Refrigerator, Washer/Dryer
- Laundry features:Washer/Dryer
New listings near 1701 Simond Ave #302
- Open Sat, 11am to 2pmNew
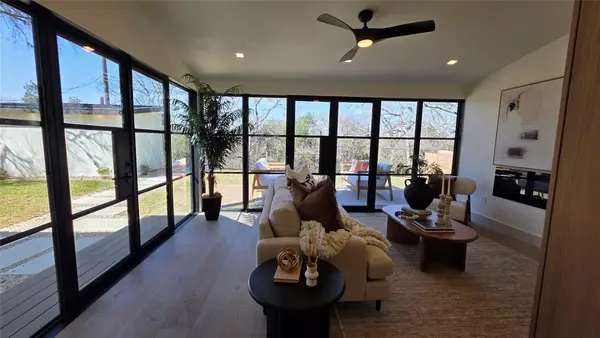 $1,099,000Active3 beds 4 baths2,154 sq. ft.
$1,099,000Active3 beds 4 baths2,154 sq. ft.5406 Buffalo Pass, Austin, TX 78745
MLS# 1307871Listed by: HAVEN PATH REALTY LLC - Open Sat, 11 to 2amNew
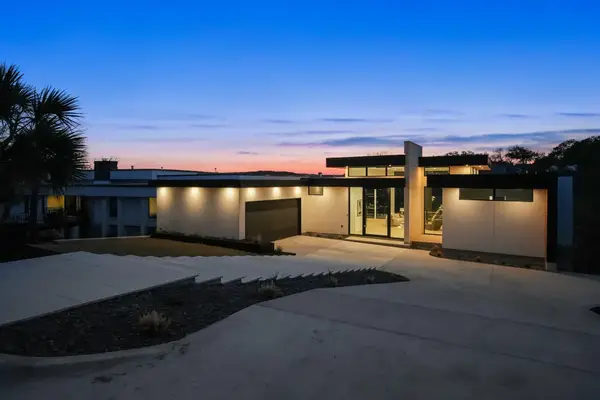 $4,295,000Active5 beds 7 baths5,504 sq. ft.
$4,295,000Active5 beds 7 baths5,504 sq. ft.2319 Cypress Pt E, Austin, TX 78746
MLS# 1529673Listed by: COMPASS RE TEXAS, LLC - New
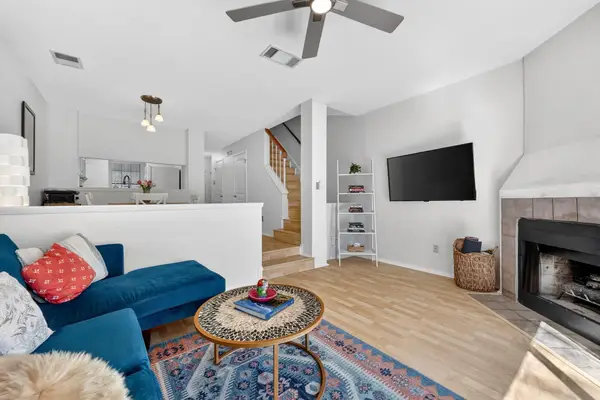 $229,900Active2 beds 3 baths1,042 sq. ft.
$229,900Active2 beds 3 baths1,042 sq. ft.1411 Gracy Farms Ln #118, Austin, TX 78758
MLS# 5106944Listed by: BRAMLETT PARTNERS - New
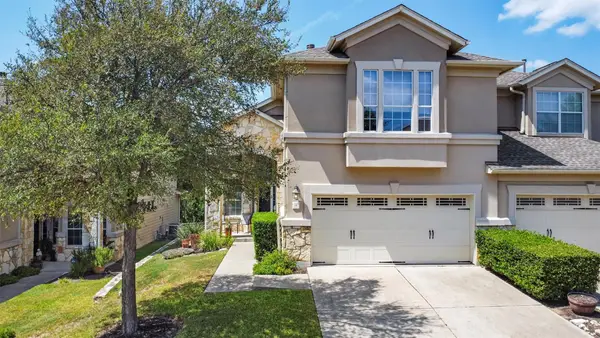 $649,000Active3 beds 3 baths2,119 sq. ft.
$649,000Active3 beds 3 baths2,119 sq. ft.7901 Southwest Pkwy #4, Austin, TX 78735
MLS# 6459468Listed by: COMPASS RE TEXAS, LLC - New
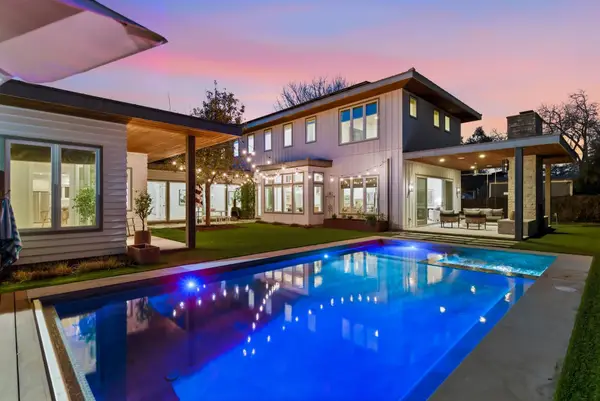 $2,675,000Active4 beds 5 baths4,320 sq. ft.
$2,675,000Active4 beds 5 baths4,320 sq. ft.5907 Woodview Ave, Austin, TX 78757
MLS# 6476525Listed by: KUPER SOTHEBY'S INT'L REALTY - New
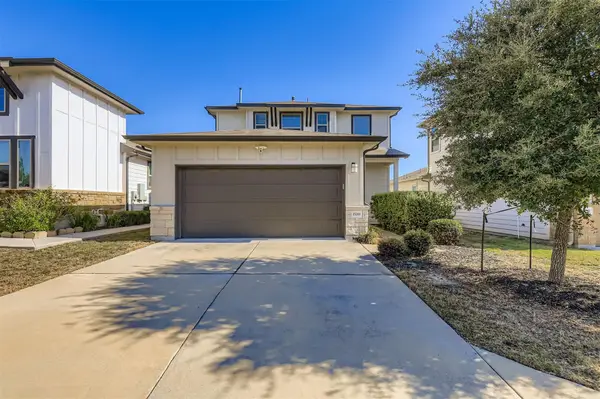 $418,000Active3 beds 3 baths2,012 sq. ft.
$418,000Active3 beds 3 baths2,012 sq. ft.15203 Wallaby Way, Austin, TX 78728
MLS# 9606541Listed by: EXP REALTY, LLC - New
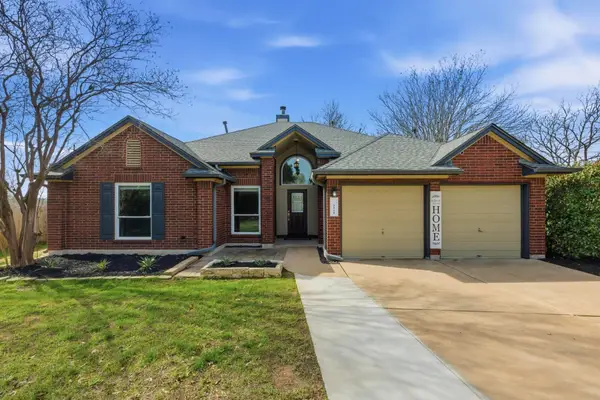 $624,900Active4 beds 2 baths2,037 sq. ft.
$624,900Active4 beds 2 baths2,037 sq. ft.7719 Kiva Dr, Austin, TX 78749
MLS# 2549143Listed by: KELLER WILLIAMS REALTY - New
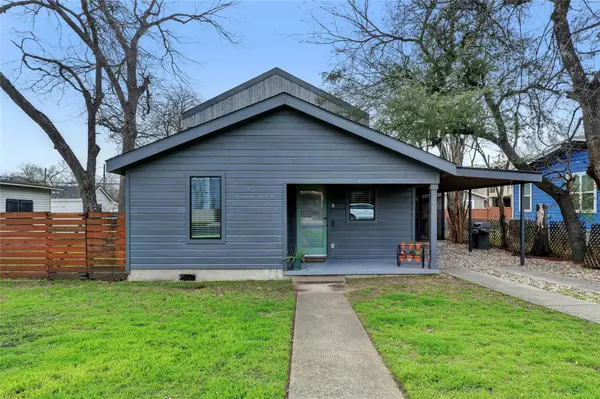 $675,000Active3 beds 2 baths1,540 sq. ft.
$675,000Active3 beds 2 baths1,540 sq. ft.1907 E 14th St #A, Austin, TX 78702
MLS# 2550993Listed by: COMPASS RE TEXAS, LLC - New
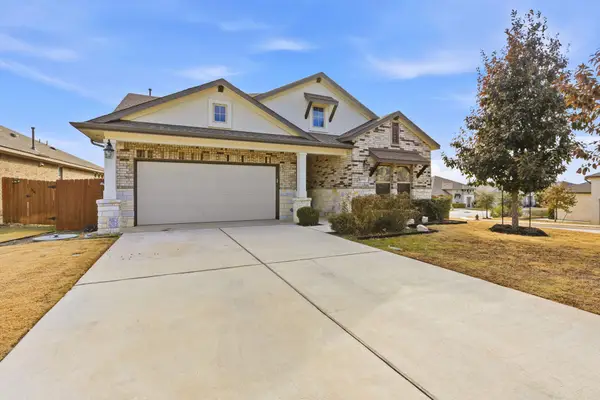 $589,000Active3 beds 3 baths2,224 sq. ft.
$589,000Active3 beds 3 baths2,224 sq. ft.18917 Grape Seed Cv, Austin, TX 78738
MLS# 3462586Listed by: COMPASS RE TEXAS, LLC - Open Sat, 1 to 3pmNew
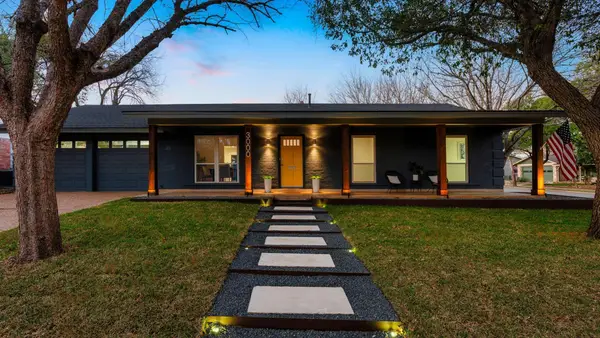 $999,000Active4 beds 3 baths2,194 sq. ft.
$999,000Active4 beds 3 baths2,194 sq. ft.3000 Mohawk Rd, Austin, TX 78757
MLS# 2440334Listed by: MORELAND PROPERTIES

