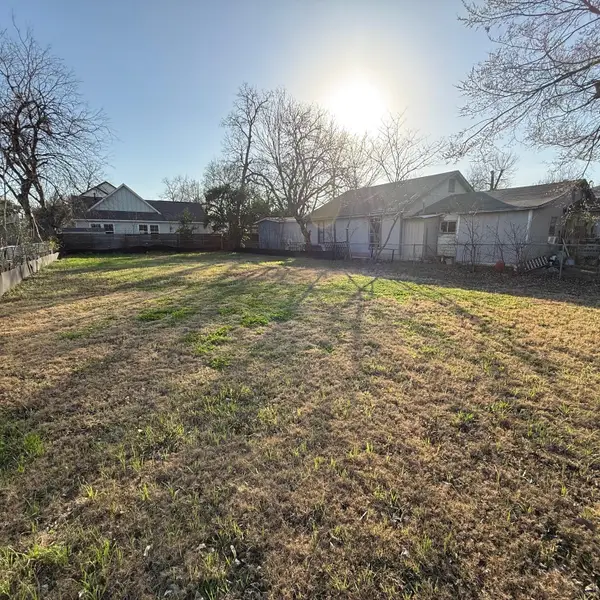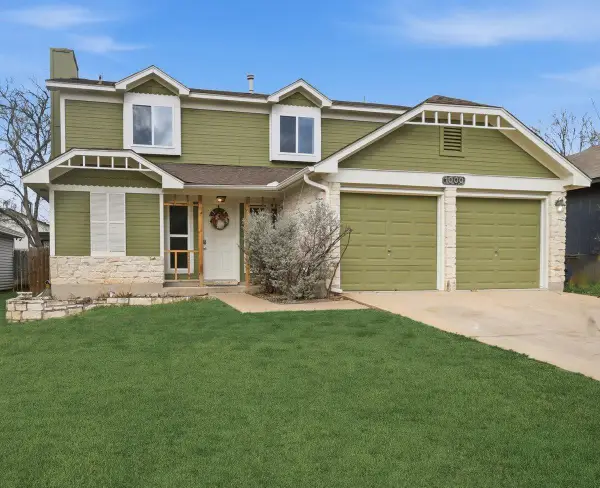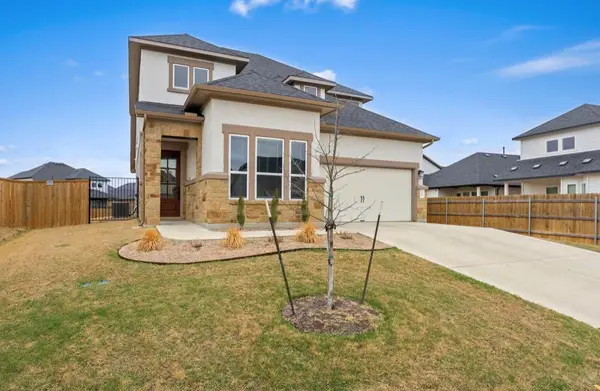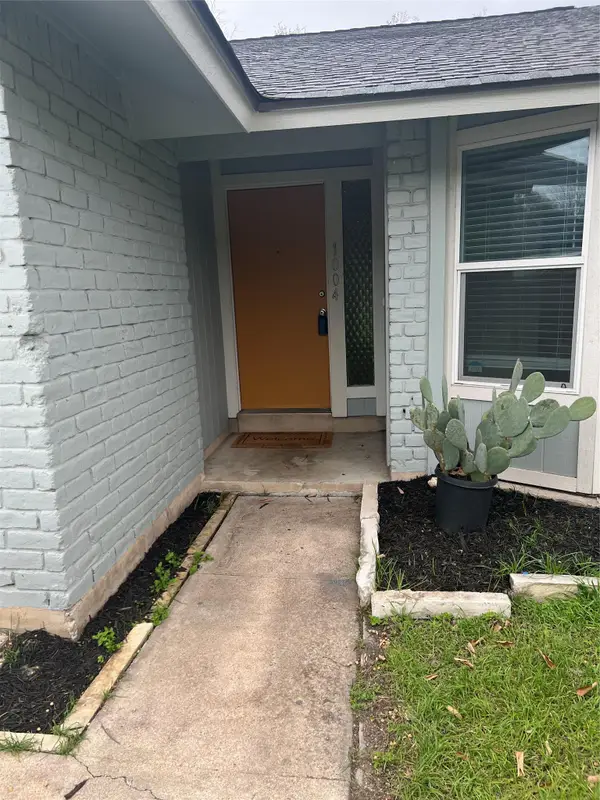1701 Willow St, Austin, TX 78702
Local realty services provided by:ERA Brokers Consolidated
Listed by: clayton bullock
Office: moreland properties
MLS#:2493106
Source:ACTRIS
1701 Willow St,Austin, TX 78702
$1,349,000
- 3 Beds
- 3 Baths
- 1,911 sq. ft.
- Single family
- Active
Price summary
- Price:$1,349,000
- Price per sq. ft.:$705.91
About this home
Easy show now. Call us or your broker to make an appointment. History collaborates with a modern luxury renovation in central Austin just blocks to downtown. Only 1.5 miles from iconic Congress Avenue, and .6 of a mile to Lady Bird Lake hike n bike trail, this corner lot enjoys mature trees and landscaping. A classic wrap-around porch rings the one level stunner. Designed by Delineate Studios (in Collaboration with Thoughtbarn) - renowned pioneers in Austin's architecture scene, this special project was completed in 2024.
The property has been an active STR for well-heeled tourists, but is now available for one owner or two. 87 Chalmers also for sale separately asking $649,000. See agent for Willow history, the team honored the Craftsman roots and spared no expense on detail. The new primary suite has soaring cathedral ceiling a luxurious wet room with tub & walk in shower and two primary closets.
Ditch the car and walk/scooter/bike to dozens of Austin’s top eateries and hotspots. When you do feel like a homebody, the new kitchen is the heart of the house, with endless storage, a large center island, and top of the line new stainless & cabinet faced appliances. Wide hallway, high ceilings, custom window treatments, security system, proper utility room w/sink, and private BBQ patio are a few more highlights.
Contact an agent
Home facts
- Year built:1931
- Listing ID #:2493106
- Updated:February 22, 2026 at 03:58 PM
Rooms and interior
- Bedrooms:3
- Total bathrooms:3
- Full bathrooms:2
- Half bathrooms:1
- Living area:1,911 sq. ft.
Heating and cooling
- Cooling:Central
- Heating:Central
Structure and exterior
- Roof:Composition
- Year built:1931
- Building area:1,911 sq. ft.
Schools
- High school:Eastside Early College
- Elementary school:Metz
Utilities
- Water:Public
- Sewer:Public Sewer
Finances and disclosures
- Price:$1,349,000
- Price per sq. ft.:$705.91
- Tax amount:$21,367 (2025)
New listings near 1701 Willow St
- New
 $750,000Active0 Acres
$750,000Active0 Acres2707 Zaragosa St, Austin, TX 78702
MLS# 9549255Listed by: ALL CITY REAL ESTATE LTD. CO - New
 $339,000Active3 beds 3 baths1,422 sq. ft.
$339,000Active3 beds 3 baths1,422 sq. ft.1000 Bodgers Dr, Austin, TX 78753
MLS# 4371008Listed by: SPYGLASS REALTY - New
 $225,000Active1 beds 1 baths600 sq. ft.
$225,000Active1 beds 1 baths600 sq. ft.303 W 35th St #202, Austin, TX 78705
MLS# 6670678Listed by: MAMMOTH REALTY LLC - New
 $540,000Active4 beds 3 baths2,392 sq. ft.
$540,000Active4 beds 3 baths2,392 sq. ft.4904 Escape Rivera Dr, Austin, TX 78747
MLS# 8082083Listed by: BRAY REAL ESTATE GROUP LLC - New
 $350,000Active3 beds 2 baths1,465 sq. ft.
$350,000Active3 beds 2 baths1,465 sq. ft.5609 Porsche Ln, Austin, TX 78749
MLS# 4732285Listed by: REALTY OF AMERICA, LLC - New
 $385,000Active3 beds 2 baths1,164 sq. ft.
$385,000Active3 beds 2 baths1,164 sq. ft.1004 Speer Ln, Austin, TX 78745
MLS# 2049215Listed by: TEXAS RESIDENTIAL PROPERTIES - New
 $875,000Active4 beds 3 baths2,546 sq. ft.
$875,000Active4 beds 3 baths2,546 sq. ft.10709 Yucca Dr, Austin, TX 78759
MLS# 3793747Listed by: HORIZON REALTY - New
 $380,000Active2 beds 2 baths2,156 sq. ft.
$380,000Active2 beds 2 baths2,156 sq. ft.7825 Beauregard Cir #22, Austin, TX 78745
MLS# 8146831Listed by: KELLER WILLIAMS REALTY - New
 $799,000Active3 beds 4 baths1,918 sq. ft.
$799,000Active3 beds 4 baths1,918 sq. ft.4412 S 1st St #2, Austin, TX 78745
MLS# 2720622Listed by: COMPASS RE TEXAS, LLC - New
 $950,000Active2 beds 2 baths1,036 sq. ft.
$950,000Active2 beds 2 baths1,036 sq. ft.48 East Ave #2311, Austin, TX 78701
MLS# 8292181Listed by: MORELAND PROPERTIES

