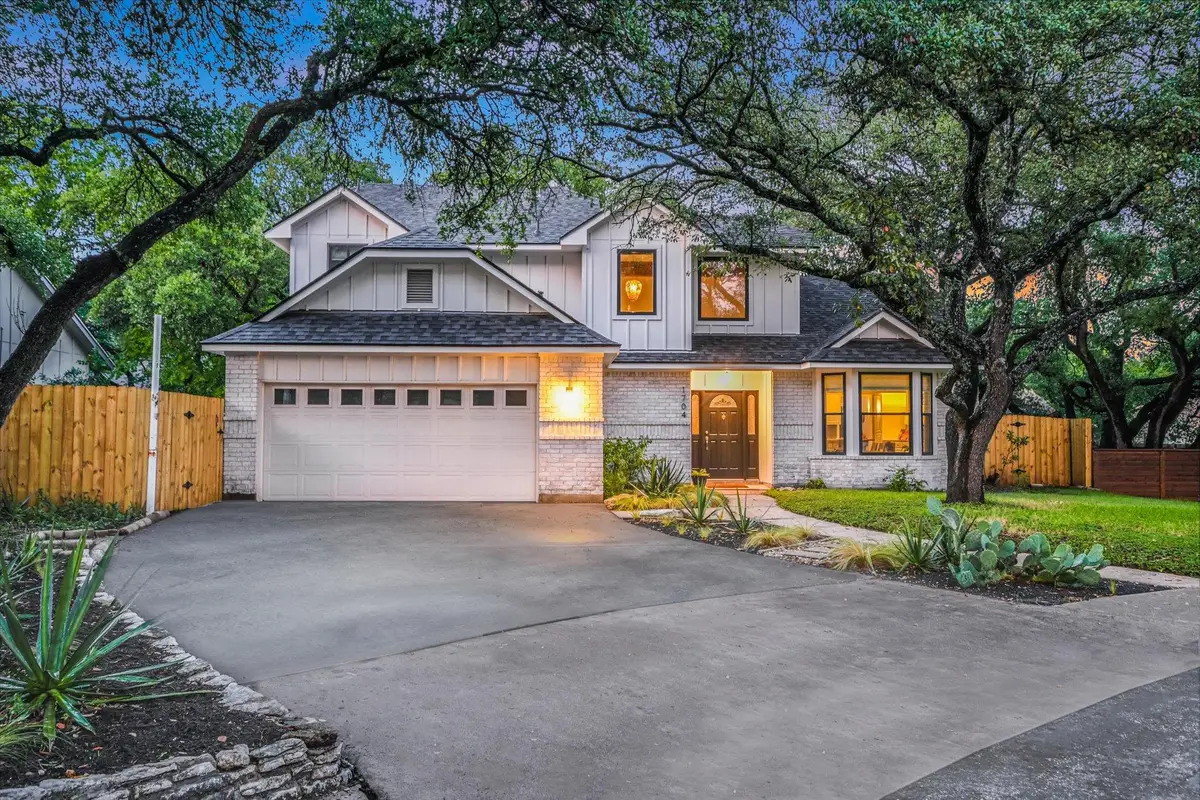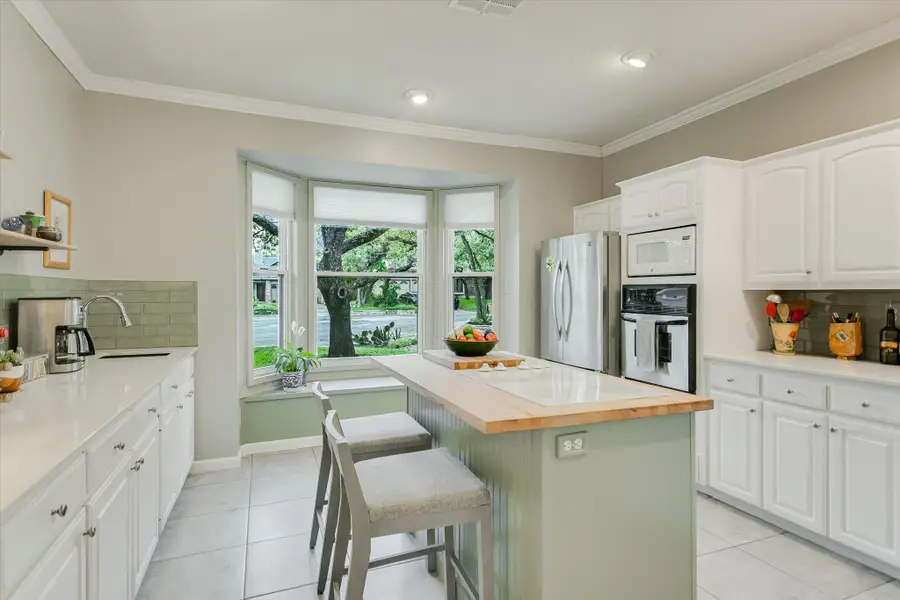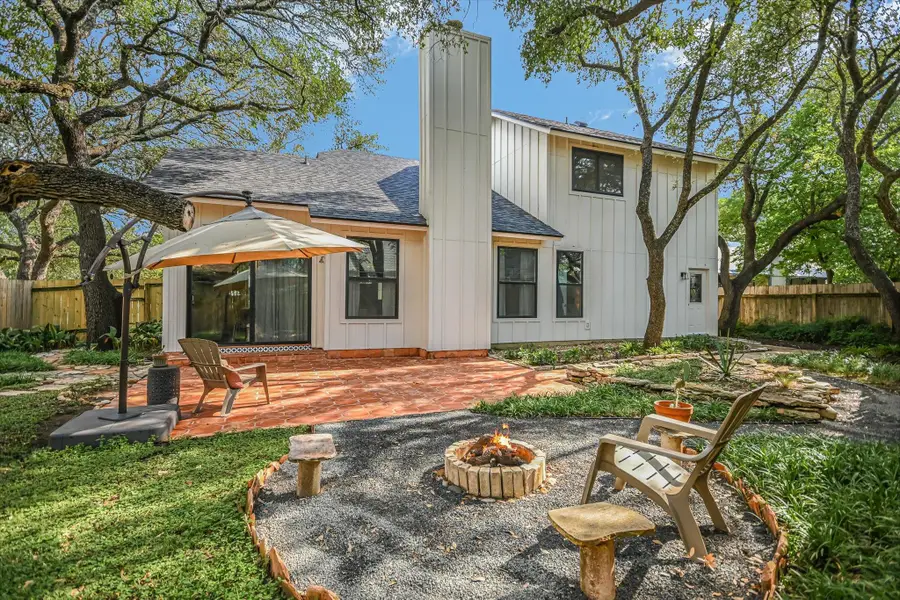1704 Prairie Hen Cv, Austin, TX 78758
Local realty services provided by:ERA EXPERTS



Listed by:rosie ochoa
Office:compass re texas, llc.
MLS#:9029859
Source:ACTRIS
1704 Prairie Hen Cv,Austin, TX 78758
$565,000
- 4 Beds
- 3 Baths
- 1,953 sq. ft.
- Single family
- Active
Price summary
- Price:$565,000
- Price per sq. ft.:$289.3
About this home
Wrapped in curb appeal, sited on a cul-de-sac and rooted in thoughtful upgrades, this Gracywoods gem delivers style, comfort and that elusive great vibe from the very first glance. The exterior has been modernized with lasting quality—a weather resistive barrier, beautiful hardie plank siding, a recently replaced roof, and upgraded attic insulation for improved efficiency. Sleek black-framed Sierra Pacific dual-insulated windows complete the look, blending energy efficiency with elevated design. Inside, high ceilings, engineered wood flooring, and natural light create an inviting atmosphere, while tasteful lighting touches and well-chosen finishes give the space a creative, curated feel. At the center of the living room, a white stacked-stone fireplace anchors the room with warmth and modern texture. The kitchen is a true standout—generous in size, smart in layout and effortlessly welcoming. It features new granite countertops, a striking green tile backsplash and an oversized butcher block island that offers both prep space and a natural gathering spot. Two sinks, including one ideal for meal prep or bar service, add extra versatility, while the bay window with built-in seating brings charm and natural light into the heart of the home. The spacious primary suite is located on the main level and features direct backyard access, plus an en suite bath with dual vanity, a walk-in shower and walk-in closet. The timeless side-set staircase leads to three additional bedrooms and a full bathroom. Each space has great light, ample closet space and a calm, creative feel. Out back, the shady yard is lovingly landscaped—a private retreat ideal for gardening, entertaining, or simply unwinding outdoors. Community Trails, quick access to Walnut Creek Park, The Domain, Q2 Stadium, and major employers like Apple, Dell, GM, and Samsung. With Mopac and 183 just minutes away, you're perfectly positioned for work and play. Welcome Home!
Contact an agent
Home facts
- Year built:1983
- Listing Id #:9029859
- Updated:August 21, 2025 at 03:08 PM
Rooms and interior
- Bedrooms:4
- Total bathrooms:3
- Full bathrooms:2
- Half bathrooms:1
- Living area:1,953 sq. ft.
Heating and cooling
- Cooling:Central
- Heating:Central
Structure and exterior
- Roof:Composition
- Year built:1983
- Building area:1,953 sq. ft.
Schools
- High school:John B Connally
- Elementary school:River Oaks
Utilities
- Water:Public
- Sewer:Public Sewer
Finances and disclosures
- Price:$565,000
- Price per sq. ft.:$289.3
- Tax amount:$10,007 (2025)
New listings near 1704 Prairie Hen Cv
- New
 $1,295,000Active5 beds 3 baths2,886 sq. ft.
$1,295,000Active5 beds 3 baths2,886 sq. ft.8707 White Cliff Dr, Austin, TX 78759
MLS# 5015346Listed by: KELLER WILLIAMS REALTY - Open Sat, 1 to 4pmNew
 $430,000Active3 beds 2 baths1,416 sq. ft.
$430,000Active3 beds 2 baths1,416 sq. ft.4300 Mauai Cv, Austin, TX 78749
MLS# 5173632Listed by: JBGOODWIN REALTORS WL - Open Sat, 1 to 3pmNew
 $565,000Active3 beds 2 baths1,371 sq. ft.
$565,000Active3 beds 2 baths1,371 sq. ft.6201 Waycross Dr, Austin, TX 78745
MLS# 1158299Listed by: VIA REALTY GROUP LLC - New
 $599,000Active3 beds 2 baths1,772 sq. ft.
$599,000Active3 beds 2 baths1,772 sq. ft.1427 Gorham St, Austin, TX 78758
MLS# 3831328Listed by: KELLER WILLIAMS REALTY - New
 $299,000Active4 beds 2 baths1,528 sq. ft.
$299,000Active4 beds 2 baths1,528 sq. ft.14500 Deaf Smith Blvd, Austin, TX 78725
MLS# 3982431Listed by: EXP REALTY, LLC - Open Sat, 11am to 2pmNew
 $890,000Active3 beds 2 baths1,772 sq. ft.
$890,000Active3 beds 2 baths1,772 sq. ft.2009 Lazy Brk, Austin, TX 78723
MLS# 5434173Listed by: REAL HAVEN REALTY LLC - Open Sat, 11am to 3pmNew
 $549,000Active3 beds 2 baths1,458 sq. ft.
$549,000Active3 beds 2 baths1,458 sq. ft.7400 Broken Arrow Ln, Austin, TX 78745
MLS# 5979462Listed by: KELLER WILLIAMS REALTY - New
 $698,000Active4 beds 3 baths2,483 sq. ft.
$698,000Active4 beds 3 baths2,483 sq. ft.9709 Braes Valley Street, Austin, TX 78729
MLS# 89982780Listed by: LPT REALTY, LLC - New
 $750,000Active4 beds 3 baths3,032 sq. ft.
$750,000Active4 beds 3 baths3,032 sq. ft.433 Stoney Point Rd, Austin, TX 78737
MLS# 4478821Listed by: EXP REALTY, LLC - Open Sat, 2 to 5pmNew
 $1,295,000Active5 beds 2 baths2,450 sq. ft.
$1,295,000Active5 beds 2 baths2,450 sq. ft.2401 Homedale Cir, Austin, TX 78704
MLS# 5397329Listed by: COMPASS RE TEXAS, LLC
