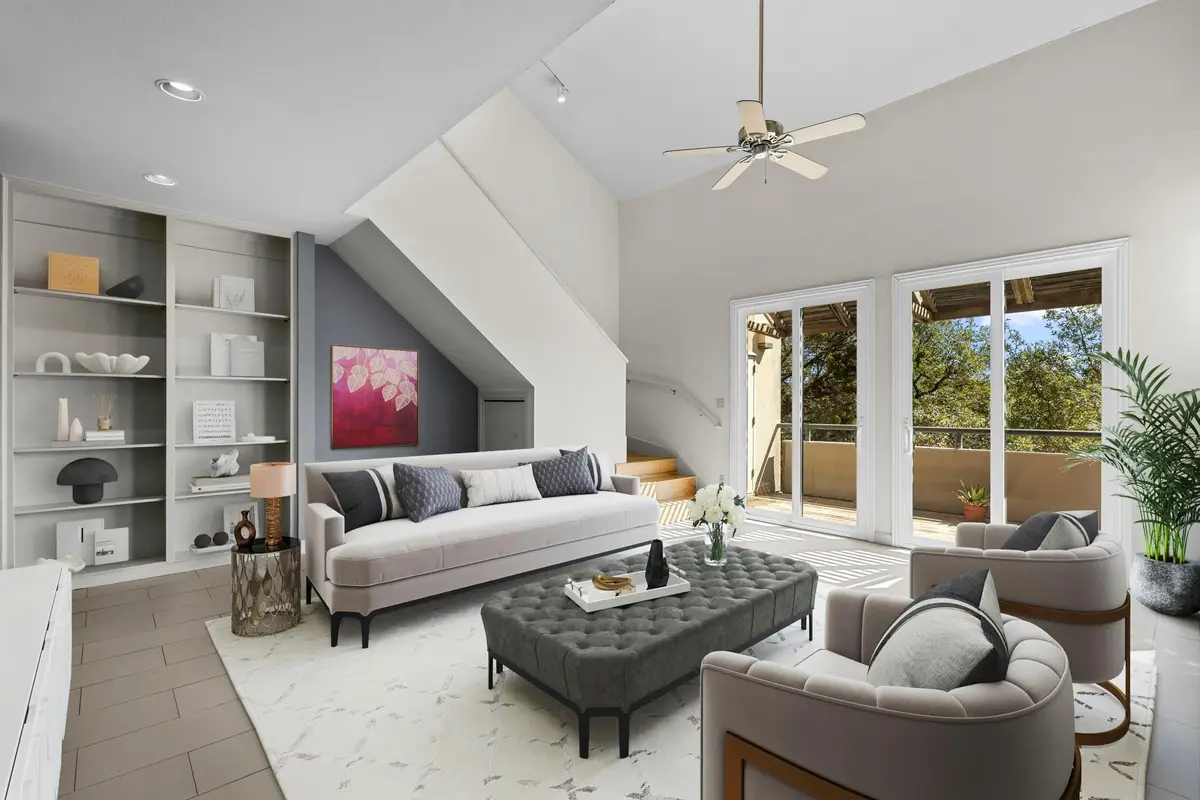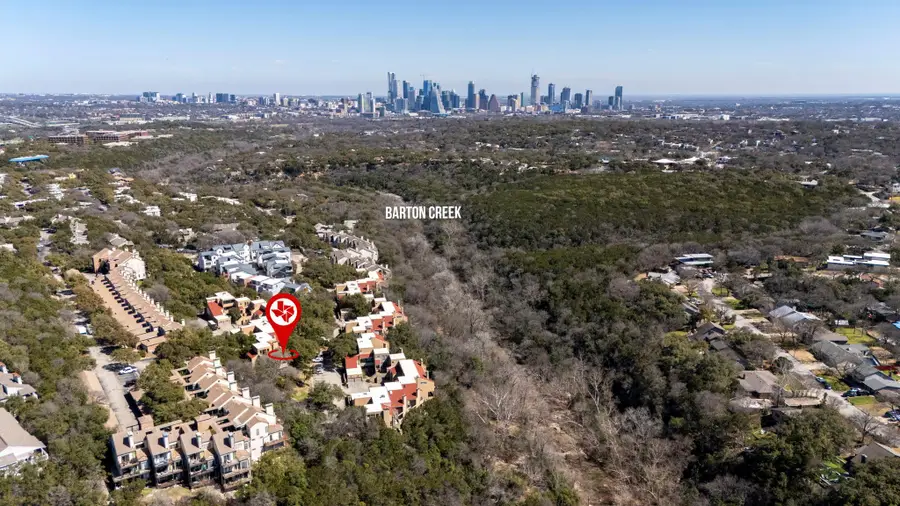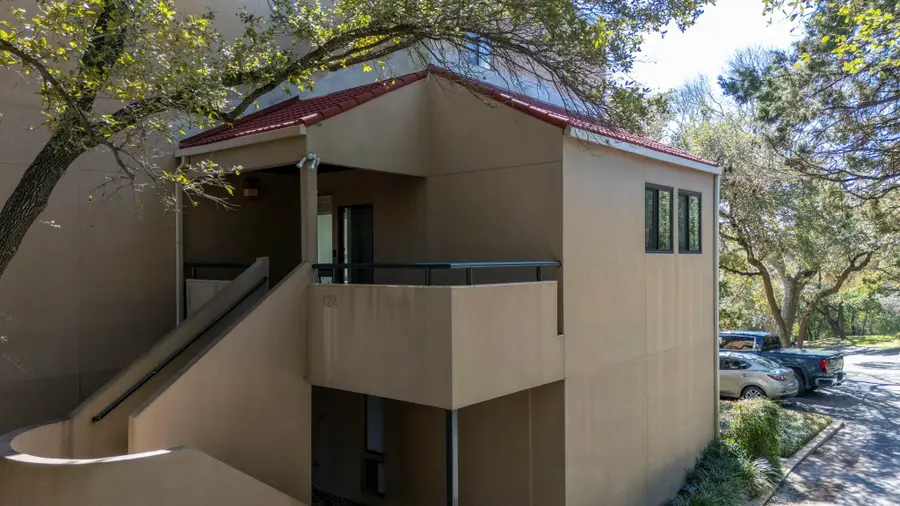1707 Spyglass Dr #124, Austin, TX 78746
Local realty services provided by:ERA EXPERTS



Listed by:richard doyle
Office:united real estate austin
MLS#:1031217
Source:ACTRIS
Price summary
- Price:$350,000
- Price per sq. ft.:$285.71
- Monthly HOA dues:$508
About this home
Experience the charm of condominium living at 1707 Spyglass DR 124, Austin, TX 78746. Nestled in a sought-after Austin neighborhood, this beautifully maintained residence offers a blend of modern comfort and urban convenience. Situated within a gated community, this home provides both privacy and security, while being just steps away from the Spyglass Trailhead at Barton Creek Greenbelt, where outdoor enthusiasts can enjoy scenic hikes, biking trails, and nature walks. Popular dining and shopping destinations, such as Taco Deli and Royal Blue Grocery, are within walking distance, and iconic Austin hotspots like downtown, Zilker Park, Lady Bird Lake, and Deep Eddy Pool are just a short drive away. The high vaulted ceilings create a sense of spaciousness, while two NEW sliding doors lead to your private balcony, allowing natural light to pour in. Built-in shelves provide a stylish and functional display for books, decor or personal treasures. On cooler evenings, envision unwinding by the cozy fireplace, adding warmth and ambiance to the space.
The kitchen is a chef’s delight, featuring granite countertops, and stainless steel appliances that enhance both form and function. A convenient peninsula offers additional counter space, making it perfect for meal prep or casual dining. This property complex boasts a metal tiled roof, ensuring durability and long-term value, while its thoughtfully designed layout includes four private balconies, ideal for enjoying the serene residential surroundings. The primary bedroom and en-suite bathroom, located on the second floor with a NEW sliding door leading to a private balcony.
Beyond the home itself, residents can take advantage of the community pool, perfect for relaxation and recreation. Whether you’re enjoying a morning coffee on the balcony, exploring the nearby greenbelt, or taking a dip in the pool, this Austin condominium presents an exceptional opportunity to embrace a lifestyle of comfort, convenience, and modern living.
Contact an agent
Home facts
- Year built:1981
- Listing Id #:1031217
- Updated:August 21, 2025 at 02:57 PM
Rooms and interior
- Bedrooms:1
- Total bathrooms:2
- Full bathrooms:1
- Half bathrooms:1
- Living area:1,225 sq. ft.
Heating and cooling
- Cooling:Central, Electric
- Heating:Central, Electric, Fireplace(s)
Structure and exterior
- Roof:Metal
- Year built:1981
- Building area:1,225 sq. ft.
Schools
- High school:Westlake
- Elementary school:Cedar Creek (Eanes ISD)
Utilities
- Water:Public
- Sewer:Public Sewer
Finances and disclosures
- Price:$350,000
- Price per sq. ft.:$285.71
- Tax amount:$7,239 (2024)
New listings near 1707 Spyglass Dr #124
- New
 $1,295,000Active5 beds 3 baths2,886 sq. ft.
$1,295,000Active5 beds 3 baths2,886 sq. ft.8707 White Cliff Dr, Austin, TX 78759
MLS# 5015346Listed by: KELLER WILLIAMS REALTY - Open Sat, 1 to 4pmNew
 $430,000Active3 beds 2 baths1,416 sq. ft.
$430,000Active3 beds 2 baths1,416 sq. ft.4300 Mauai Cv, Austin, TX 78749
MLS# 5173632Listed by: JBGOODWIN REALTORS WL - Open Sat, 1 to 3pmNew
 $565,000Active3 beds 2 baths1,371 sq. ft.
$565,000Active3 beds 2 baths1,371 sq. ft.6201 Waycross Dr, Austin, TX 78745
MLS# 1158299Listed by: VIA REALTY GROUP LLC - New
 $599,000Active3 beds 2 baths1,772 sq. ft.
$599,000Active3 beds 2 baths1,772 sq. ft.1427 Gorham St, Austin, TX 78758
MLS# 3831328Listed by: KELLER WILLIAMS REALTY - New
 $299,000Active4 beds 2 baths1,528 sq. ft.
$299,000Active4 beds 2 baths1,528 sq. ft.14500 Deaf Smith Blvd, Austin, TX 78725
MLS# 3982431Listed by: EXP REALTY, LLC - Open Sat, 11am to 2pmNew
 $890,000Active3 beds 2 baths1,772 sq. ft.
$890,000Active3 beds 2 baths1,772 sq. ft.2009 Lazy Brk, Austin, TX 78723
MLS# 5434173Listed by: REAL HAVEN REALTY LLC - Open Sat, 11am to 3pmNew
 $549,000Active3 beds 2 baths1,458 sq. ft.
$549,000Active3 beds 2 baths1,458 sq. ft.7400 Broken Arrow Ln, Austin, TX 78745
MLS# 5979462Listed by: KELLER WILLIAMS REALTY - New
 $698,000Active4 beds 3 baths2,483 sq. ft.
$698,000Active4 beds 3 baths2,483 sq. ft.9709 Braes Valley Street, Austin, TX 78729
MLS# 89982780Listed by: LPT REALTY, LLC - New
 $750,000Active4 beds 3 baths3,032 sq. ft.
$750,000Active4 beds 3 baths3,032 sq. ft.433 Stoney Point Rd, Austin, TX 78737
MLS# 4478821Listed by: EXP REALTY, LLC - Open Sat, 2 to 5pmNew
 $1,295,000Active5 beds 2 baths2,450 sq. ft.
$1,295,000Active5 beds 2 baths2,450 sq. ft.2401 Homedale Cir, Austin, TX 78704
MLS# 5397329Listed by: COMPASS RE TEXAS, LLC
