1719 Spyglass Dr #12, Austin, TX 78746
Local realty services provided by:ERA Brokers Consolidated
Listed by: tracy godfrey
Office: exp realty, llc.
MLS#:6226813
Source:ACTRIS
1719 Spyglass Dr #12,Austin, TX 78746
$1,679,000
- 4 Beds
- 5 Baths
- 3,191 sq. ft.
- Single family
- Active
Price summary
- Price:$1,679,000
- Price per sq. ft.:$526.17
- Monthly HOA dues:$300
About this home
**Modern Luxury Living in the Heart of Austin**
Experience elevated living in this stunning 4-bedroom, 4.5-bath modern residence, thoughtfully designed with luxury, comfort, and convenience in mind. Located within the coveted Eanes ISD and just a short walk to Barton Springs Pool and Zilker Park, this home offers the perfect blend of natural serenity and urban accessibility.
The expansive gourmet kitchen is a chef’s dream, featuring Thermador built-in appliances, a 48" double oven, sleek custom cabinetry, quartz countertops, and a large center island—perfect for entertaining or everyday elegance. Each of the four spacious bedrooms includes its own en-suite bathroom and walk-in closet, offering privacy and comfort for all.
Luxury finishes and thoughtful design extend throughout the home, with multiple walk-in closets and abundant storage options that make organization effortless. An elevator connects all levels for added ease, while outdoor living spaces shine with a rooftop deck showcasing panoramic Barton Creek Preserve views and a balcony overlooking the city skyline.
Additional highlights include a two-car garage with an electric vehicle charger and a true lock-and-leave lifestyle—just minutes to downtown Austin with quick access to the airport. This is the best of Austin luxury living—stylish, convenient, and ready for you to call home.
Contact an agent
Home facts
- Year built:2025
- Listing ID #:6226813
- Updated:February 19, 2026 at 03:47 PM
Rooms and interior
- Bedrooms:4
- Total bathrooms:5
- Full bathrooms:4
- Half bathrooms:1
- Living area:3,191 sq. ft.
Heating and cooling
- Cooling:Central
- Heating:Central
Structure and exterior
- Roof:Metal
- Year built:2025
- Building area:3,191 sq. ft.
Schools
- High school:Westlake
- Elementary school:Cedar Creek (Eanes ISD)
Utilities
- Water:Public
- Sewer:Public Sewer
Finances and disclosures
- Price:$1,679,000
- Price per sq. ft.:$526.17
- Tax amount:$14,220 (2024)
New listings near 1719 Spyglass Dr #12
- New
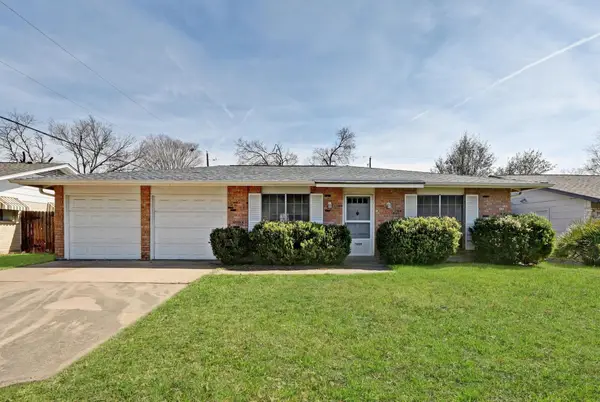 $349,000Active3 beds 2 baths1,216 sq. ft.
$349,000Active3 beds 2 baths1,216 sq. ft.7009 Deborah Dr, Austin, TX 78752
MLS# 1876551Listed by: BRAMLETT PARTNERS - New
 $1,100,000Active3 beds 4 baths3,354 sq. ft.
$1,100,000Active3 beds 4 baths3,354 sq. ft.4549 Golf Vista Dr, Austin, TX 78730
MLS# 2474425Listed by: COMPASS RE TEXAS, LLC - New
 $799,000Active4 beds 2 baths2,240 sq. ft.
$799,000Active4 beds 2 baths2,240 sq. ft.4704 Roundup Trl, Austin, TX 78745
MLS# 3527799Listed by: BRAMLETT PARTNERS - Open Sat, 1:30 to 3pmNew
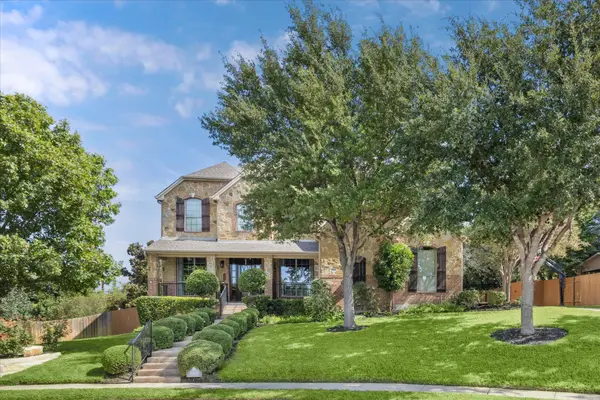 $1,275,000Active5 beds 4 baths4,162 sq. ft.
$1,275,000Active5 beds 4 baths4,162 sq. ft.1804 Val Verde Dr, Austin, TX 78732
MLS# 5360581Listed by: URBANSPACE - New
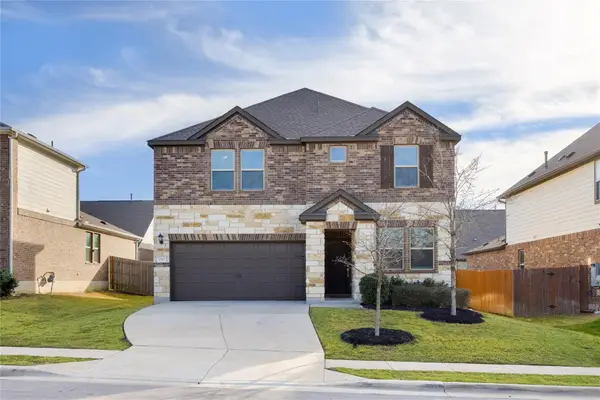 $380,000Active3 beds 3 baths2,023 sq. ft.
$380,000Active3 beds 3 baths2,023 sq. ft.7317 Sligo Dr, Austin, TX 78754
MLS# 8149694Listed by: CHRISTIE'S INT'L REAL ESTATE - Open Sat, 12 to 4pmNew
 $454,990Active4 beds 3 baths2,399 sq. ft.
$454,990Active4 beds 3 baths2,399 sq. ft.14806 Buffalo Head Street, Baytown, TX 77523
MLS# 76966305Listed by: CHESMAR HOMES - Open Sun, 1 to 3pmNew
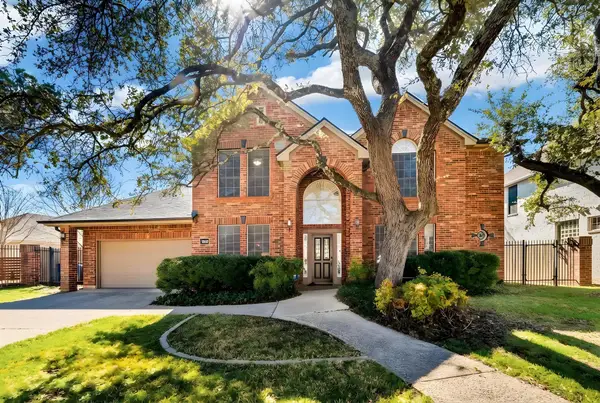 $875,000Active5 beds 5 baths3,488 sq. ft.
$875,000Active5 beds 5 baths3,488 sq. ft.8205 Crabtree Dr, Austin, TX 78750
MLS# 1586437Listed by: ENGEL & VOLKERS AUSTIN - New
 $497,000Active4 beds 3 baths1,509 sq. ft.
$497,000Active4 beds 3 baths1,509 sq. ft.300 Hickok Ct, Austin, TX 78753
MLS# 3074626Listed by: HILLS AND VIEWS LLC - New
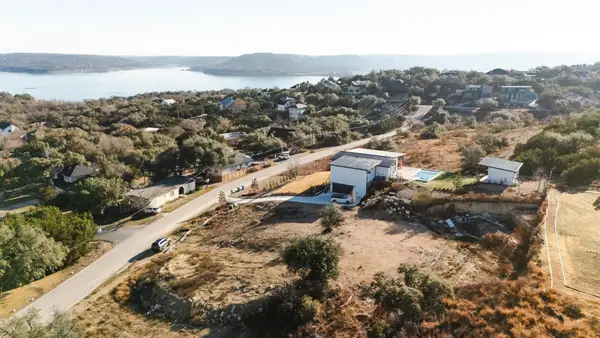 $350,000Active0 Acres
$350,000Active0 Acres5005 Weletka Dr, Austin, TX 78734
MLS# 9491031Listed by: REAL BROKER, LLC - New
 $1,199,999Active4 beds 4 baths3,362 sq. ft.
$1,199,999Active4 beds 4 baths3,362 sq. ft.10609 Skyflower Dr, Austin, TX 78759
MLS# 8892401Listed by: SAGE WILSON REALTY

