17401 Rush Pea Cir, Austin, TX 78738
Local realty services provided by:ERA Experts
Listed by: steven robertson
Office: exp realty, llc.
MLS#:6163623
Source:ACTRIS
Price summary
- Price:$999,900
- Price per sq. ft.:$234.94
- Monthly HOA dues:$50
About this home
Bring us an offer. Motivated Seller. This is the lowest priced home (PSF) with a pool in all of 78738.
Welcome to one of Rocky Creeks finest Drees homes lovingly maintained and luxuriously upgraded.
Wake up to sweeping Hill Country views from the comfort of your spacious primary suite ideally located on the main level.
The interior features a MIL suite with full bath on the first floor in addition to a dedicated home office with gorgeous hand scraped hard wood flooring and tile throughout, plantation shutters, and exquisite built-in shelving. Upstairs, two more bedrooms share a convenient Jack-and-Jill bathroom, while a third guest room has its own private bath.
The chef inspired kitchen features SS appliances, under cabinet lighting, ample storage, granite counters and a beautiful island + butlers pantry.
Relax this Summer in your incredible custom pool and spa with water features, a swim-up bar, and a built-in outdoor grill + fireplace, and covered dining area.
Rocky Creek is a "dark night" community and is surrounded by nature including over 300 acres of hike and bike trails, ponds for fishing and hidden waterfalls to explore! Furthermore,.we're only 15 minutes away from a variety of retail, dining and entertainment options at the Hill Country Galleria. Welcome home!
Contact an agent
Home facts
- Year built:2011
- Listing ID #:6163623
- Updated:December 19, 2025 at 03:58 PM
Rooms and interior
- Bedrooms:5
- Total bathrooms:5
- Full bathrooms:4
- Half bathrooms:1
- Living area:4,256 sq. ft.
Heating and cooling
- Cooling:Central
- Heating:Central, Fireplace(s)
Structure and exterior
- Roof:Shingle
- Year built:2011
- Building area:4,256 sq. ft.
Schools
- High school:Lake Travis
- Elementary school:Bee Cave
Utilities
- Water:MUD
Finances and disclosures
- Price:$999,900
- Price per sq. ft.:$234.94
- Tax amount:$19,460 (2025)
New listings near 17401 Rush Pea Cir
- New
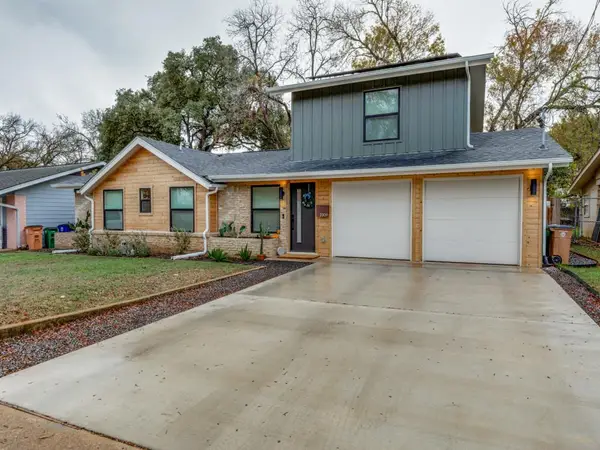 $795,000Active3 beds 3 baths1,814 sq. ft.
$795,000Active3 beds 3 baths1,814 sq. ft.2209 Fair Oaks Dr, Austin, TX 78745
MLS# 4144631Listed by: WILLIAM RYAN BETZ - Open Sun, 12 to 2pmNew
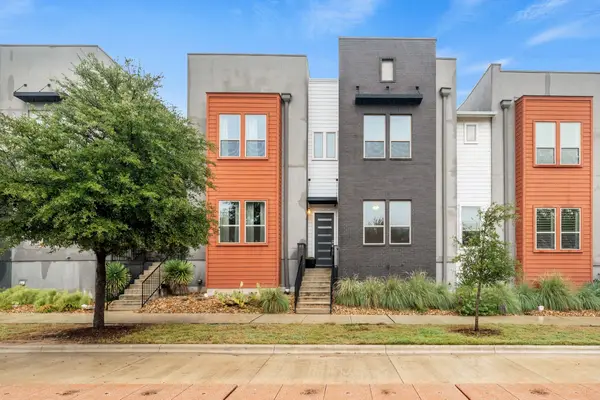 $895,000Active3 beds 4 baths2,260 sq. ft.
$895,000Active3 beds 4 baths2,260 sq. ft.4529 Berkman Dr, Austin, TX 78723
MLS# 5466685Listed by: COMPASS RE TEXAS, LLC - New
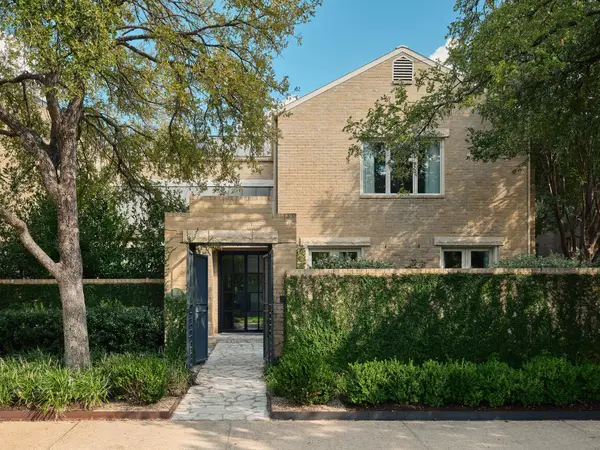 $2,490,000Active3 beds 4 baths2,645 sq. ft.
$2,490,000Active3 beds 4 baths2,645 sq. ft.1109 Elm St #D, Austin, TX 78703
MLS# 9618012Listed by: MORELAND PROPERTIES - New
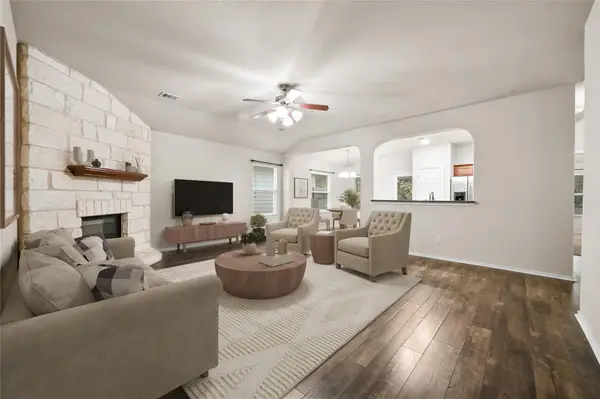 $385,000Active3 beds 2 baths1,523 sq. ft.
$385,000Active3 beds 2 baths1,523 sq. ft.1804 Rockland Dr, Austin, TX 78748
MLS# 2627529Listed by: REAL BROKER, LLC - New
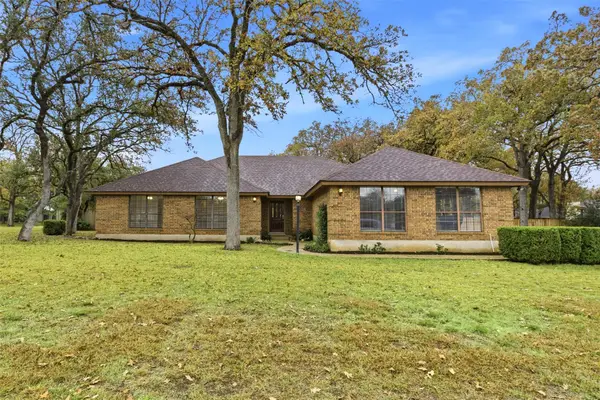 $699,000Active4 beds 3 baths2,246 sq. ft.
$699,000Active4 beds 3 baths2,246 sq. ft.3311 Squirrel Holw, Austin, TX 78748
MLS# 4524508Listed by: KELLER WILLIAMS REALTY - New
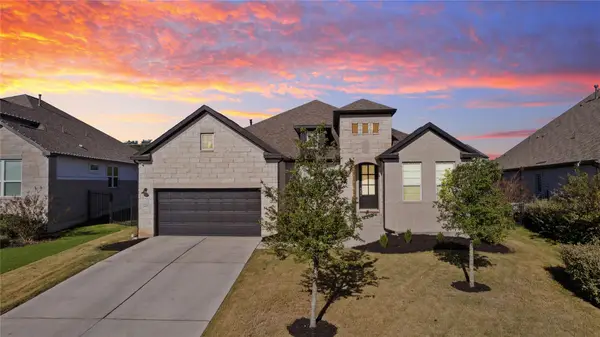 $775,000Active4 beds 3 baths2,998 sq. ft.
$775,000Active4 beds 3 baths2,998 sq. ft.433 Running Bird Rd, Austin, TX 78737
MLS# 5920019Listed by: KELLER WILLIAMS REALTY SOUTHWEST - New
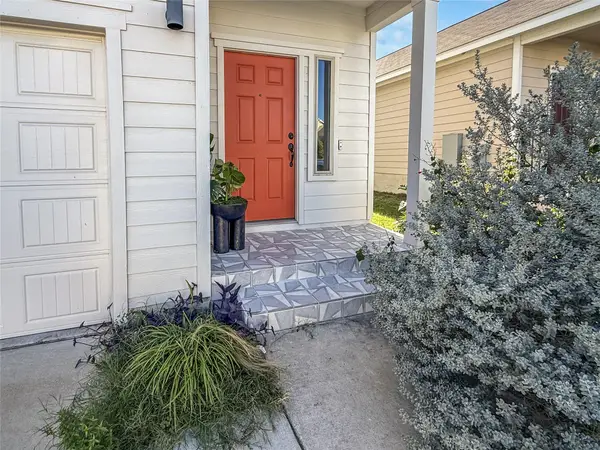 $339,900Active3 beds 3 baths1,605 sq. ft.
$339,900Active3 beds 3 baths1,605 sq. ft.6703 Routenburn St, Austin, TX 78754
MLS# 2449650Listed by: NBC REALTY INC - Open Sun, 1 to 3pmNew
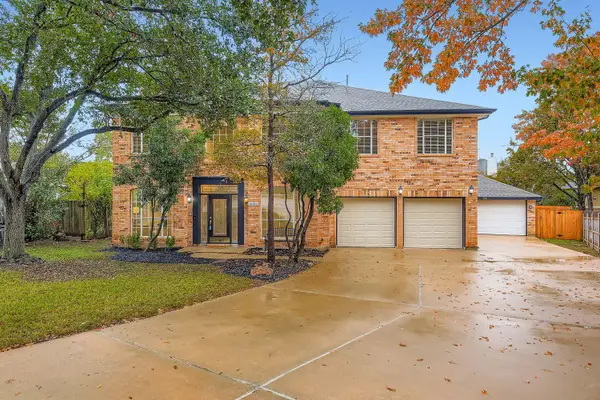 $1,149,000Active5 beds 4 baths4,337 sq. ft.
$1,149,000Active5 beds 4 baths4,337 sq. ft.11002 Pebble Garden Ln, Austin, TX 78739
MLS# 3353637Listed by: ORCHARD BROKERAGE - Open Sat, 12 to 2pmNew
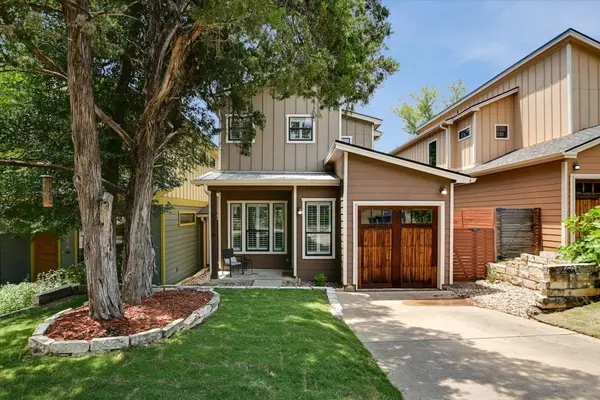 $499,900Active2 beds 3 baths1,691 sq. ft.
$499,900Active2 beds 3 baths1,691 sq. ft.4608 Windy Brook Dr, Austin, TX 78723
MLS# 4361188Listed by: DENNY HOLT REALTORS - New
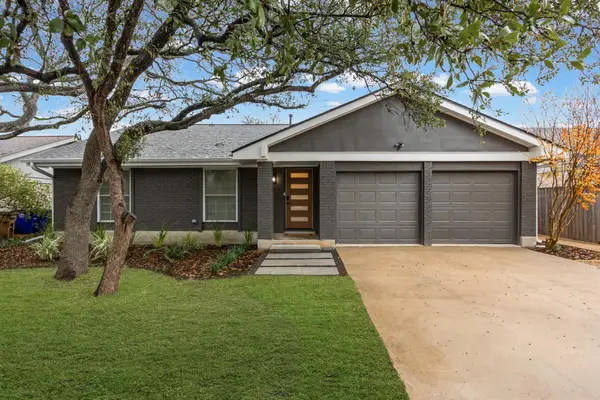 $825,000Active3 beds 2 baths1,565 sq. ft.
$825,000Active3 beds 2 baths1,565 sq. ft.4609 Cliffstone Cv, Austin, TX 78735
MLS# 5751582Listed by: KELLER WILLIAMS REALTY
