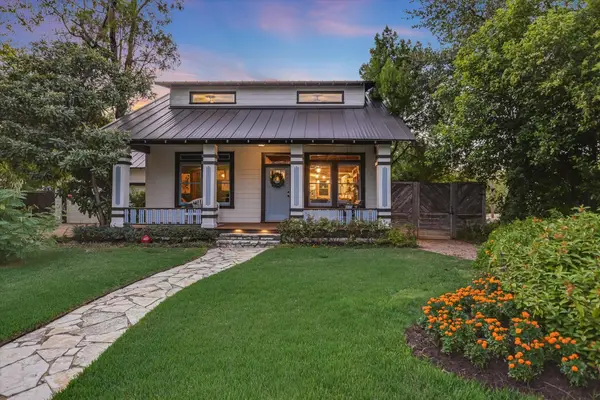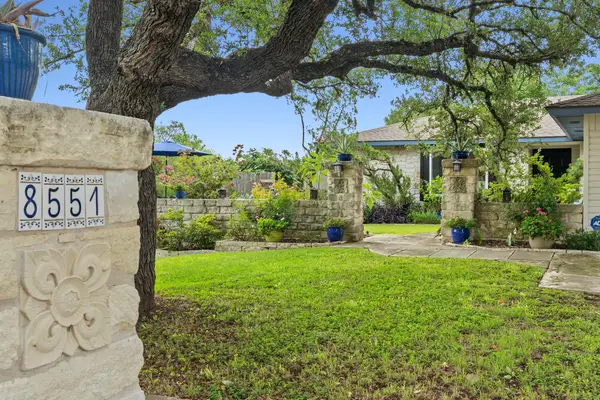1803 Palo Duro Rd, Austin, TX 78757
Local realty services provided by:ERA Experts
Listed by:maria anderson
Office:keller williams realty
MLS#:8430941
Source:ACTRIS
Upcoming open houses
- Sat, Oct 1110:00 am - 12:00 pm
- Sun, Oct 1201:00 pm - 03:00 pm
Price summary
- Price:$1,874,000
- Price per sq. ft.:$587.83
About this home
Seller is offering up to $30,000 toward buyer’s closing costs. Seller concessions can be used to pay closing costs, or a rate buy-down, when using the preferred lender. Please contact the listing agent for more details. Discover modern luxury in the heart of Austin at 1803 Palo Duro Rd, a brand-new 4-bedroom, 4.5-bath residence designed for both comfort and style.
The chef-inspired kitchen is a true showpiece, with sleek black shaker cabinetry, a striking waterfall island, and high-end appliances ready for everyday living or gourmet entertaining. The open-concept living and dining areas are bathed in natural light, anchored by soaring beamed ceilings and a dramatic plaster fireplace that sets the tone for elegant gatherings.
Seamless indoor-outdoor living awaits with expansive sliding glass doors leading to your own private retreat, a sparkling pool, covered patio, and lush backyard designed for entertaining or unwinding in total privacy.
Upstairs, each bedroom is a private suite with spa-like baths and custom designer finishes. A spacious 2-car garage adds convenience, while the home’s location puts you just minutes from local coffee shops, restaurants, and Austin’s most vibrant hot spots.
This is more than a home, it’s a statement of modern living in one of Austin’s most desirable neighborhoods.
Contact an agent
Home facts
- Year built:2025
- Listing ID #:8430941
- Updated:October 07, 2025 at 04:43 AM
Rooms and interior
- Bedrooms:4
- Total bathrooms:5
- Full bathrooms:4
- Half bathrooms:1
- Living area:3,188 sq. ft.
Heating and cooling
- Cooling:Central
- Heating:Central
Structure and exterior
- Roof:Metal, Shingle
- Year built:2025
- Building area:3,188 sq. ft.
Schools
- High school:McCallum
- Elementary school:Brentwood
Utilities
- Water:Public
- Sewer:Public Sewer
Finances and disclosures
- Price:$1,874,000
- Price per sq. ft.:$587.83
- Tax amount:$13,992 (2022)
New listings near 1803 Palo Duro Rd
- New
 $635,000Active-- beds -- baths1,750 sq. ft.
$635,000Active-- beds -- baths1,750 sq. ft.3508 Southridge Dr, Austin, TX 78704
MLS# 9622268Listed by: JBGOODWIN REALTORS WL - New
 $915,000Active4 beds 3 baths2,272 sq. ft.
$915,000Active4 beds 3 baths2,272 sq. ft.3908 Knollwood Dr, Austin, TX 78731
MLS# 2486692Listed by: COMPASS RE TEXAS, LLC - New
 $625,000Active4 beds 2 baths1,793 sq. ft.
$625,000Active4 beds 2 baths1,793 sq. ft.8806 El Rey Blvd, Austin, TX 78737
MLS# 4604122Listed by: COMPASS RE TEXAS, LLC - New
 $439,000Active2 beds 2 baths1,122 sq. ft.
$439,000Active2 beds 2 baths1,122 sq. ft.711 W 26th St #706, Austin, TX 78705
MLS# 8171260Listed by: KELLER WILLIAMS REALTY - New
 $299,000Active4 beds 3 baths1,993 sq. ft.
$299,000Active4 beds 3 baths1,993 sq. ft.9132 Ipswich Bay Dr, Austin, TX 78747
MLS# 8126837Listed by: THE REAL ESTATE SOCIAL, LLC - New
 $1,595,000Active5 beds 5 baths2,880 sq. ft.
$1,595,000Active5 beds 5 baths2,880 sq. ft.5412 Aurora Dr, Austin, TX 78756
MLS# 9937441Listed by: LOCAL COLOR REALTY GROUP  $455,000Active3 beds 2 baths1,645 sq. ft.
$455,000Active3 beds 2 baths1,645 sq. ft.8551 Red Willow Dr, Austin, TX 78736
MLS# 7453534Listed by: JACOBS & MIKESKA, REALTORS- New
 $21,000Active0 Acres
$21,000Active0 Acres4900 Cliffridge Rd, Austin, TX 78744
MLS# 5365438Listed by: EXP REALTY, LLC - New
 $995,000Active4 beds 4 baths1,954 sq. ft.
$995,000Active4 beds 4 baths1,954 sq. ft.2908 Glen Rae St #1, Austin, TX 78702
MLS# 1981738Listed by: COMPASS RE TEXAS, LLC - New
 $1,550,000Active4 beds 4 baths2,546 sq. ft.
$1,550,000Active4 beds 4 baths2,546 sq. ft.2704 Canterbury St #A, Austin, TX 78702
MLS# 3861099Listed by: COMPASS RE TEXAS, LLC
