1809 Eva St, Austin, TX 78704
Local realty services provided by:ERA Brokers Consolidated
Listed by: gary dolch, michelle dolch
Office: compass re texas, llc.
MLS#:5531733
Source:ACTRIS
Price summary
- Price:$1,695,000
- Price per sq. ft.:$608.18
About this home
Modern Luxury in Iconic SoCo – Rooftop Views, Timeless Design, Prime Walkability Welcome to 1809 Eva Street, an architecturally striking multi-level residence nestled in the heart of Austin’s legendary South Congress (SoCo) district- just minutes from Lady Bird Lake, Downtown, and top employers like Google, Amazon, and Meta. This enviable address offers unmatched walkability to world-class dining, designer boutiques, and the cultural pulse that defines “Keep Austin Weird.” Originally built in 2006 and thoughtfully reimagined, this home masterfully blends clean modern lines with warm, functional living spaces. The open-concept main level is filled with natural light and anchored by a chef-inspired kitchen featuring premium stone countertops, high-end appliances, and a generous walk-in pantry- perfect for both casual living and elevated entertaining. Just off the kitchen, a charming screened-in porch creates a tranquil space to unwind or dine al fresco. A full guest suite on the main level provides privacy and comfort for visitors, while the expansive second-floor primary suite spans nearly the entire level, offering a true retreat with room for a lounge, home gym, or workspace in the adjacent loft-style bonus area. The third level surprises with flexible secondary living space, two additional bedrooms, a full bath, and direct access to the show-stopping rooftop deck where sweeping views of the city skyline set the stage for memorable evenings under the stars. Surrounded by lush, established landscaping and framed by mature trees, the home offers rare serenity in the middle of it all. An oversized two-car garage and spacious driveway provide ample off-street parking- an uncommon luxury in this vibrant neighborhood. Whether you're seeking a lock-and-leave urban residence or an appreciating asset in one of Austin’s most desirable zip codes, 1809 Eva Street delivers sophisticated city living at its finest.
Contact an agent
Home facts
- Year built:2006
- Listing ID #:5531733
- Updated:February 13, 2026 at 03:47 PM
Rooms and interior
- Bedrooms:4
- Total bathrooms:3
- Full bathrooms:3
- Living area:2,787 sq. ft.
Heating and cooling
- Cooling:Ceiling, Central
- Heating:Ceiling, Central
Structure and exterior
- Roof:Synthetic
- Year built:2006
- Building area:2,787 sq. ft.
Schools
- High school:Travis
- Elementary school:Travis Hts
Utilities
- Water:Public
- Sewer:Public Sewer
Finances and disclosures
- Price:$1,695,000
- Price per sq. ft.:$608.18
- Tax amount:$24,200 (2024)
New listings near 1809 Eva St
- Open Sun, 1 to 4pmNew
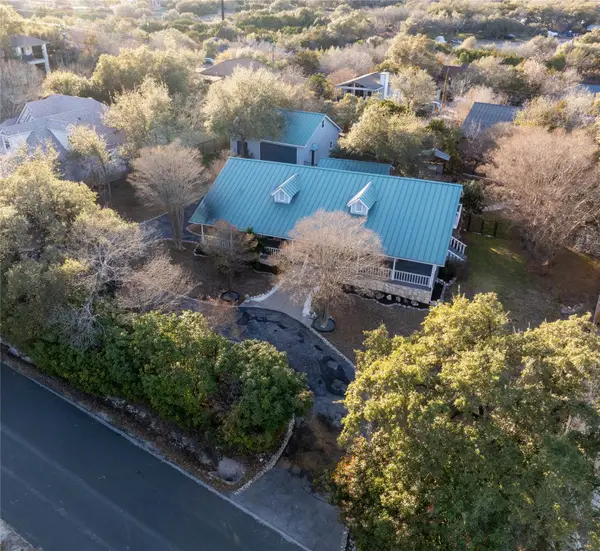 $675,000Active4 beds 3 baths2,402 sq. ft.
$675,000Active4 beds 3 baths2,402 sq. ft.5108 Sioux Ln, Austin, TX 78734
MLS# 5544265Listed by: PURE REALTY 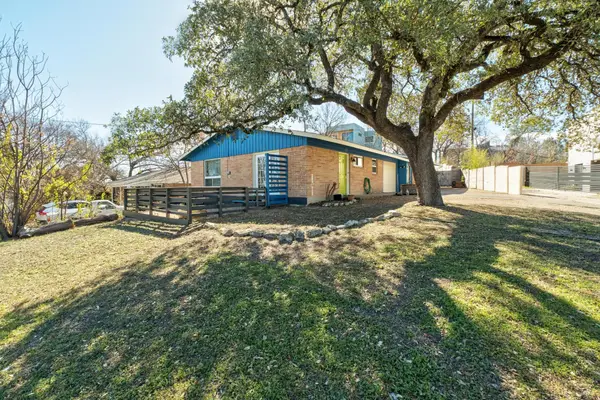 $799,000Active-- beds -- baths1,612 sq. ft.
$799,000Active-- beds -- baths1,612 sq. ft.805 Terrell Hill Dr #2, Austin, TX 78704
MLS# 8248475Listed by: YOUR MOVE REALTY, INC.- New
 $98,000Active0 Acres
$98,000Active0 AcresTBD Veldt Dr, Austin, TX 78725
MLS# 1922412Listed by: EXP REALTY, LLC - New
 $930,000Active2 beds 3 baths
$930,000Active2 beds 3 baths2406 Euclid Ave #2, Austin, TX 78704
MLS# 4307161Listed by: KUPER SOTHEBY'S INT'L REALTY - New
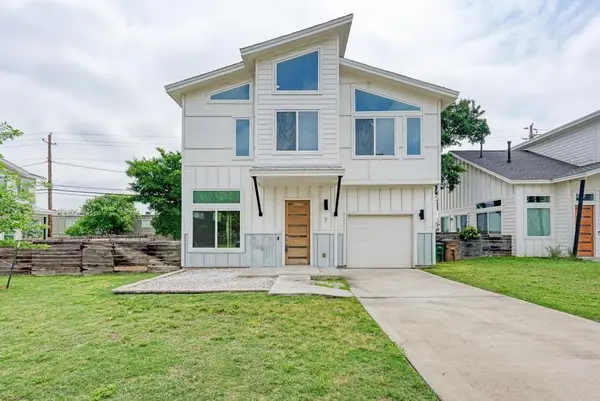 $574,990Active3 beds 3 baths1,786 sq. ft.
$574,990Active3 beds 3 baths1,786 sq. ft.2512 Wheless Ln #7, Austin, TX 78723
MLS# 6812701Listed by: AGENT REALTY - New
 $439,990Active3 beds 1 baths986 sq. ft.
$439,990Active3 beds 1 baths986 sq. ft.201 Sheffield Dr, Austin, TX 78745
MLS# 8763976Listed by: BRIGHAM REAL ESTATE, LLC - Open Sun, 12 to 2pmNew
 $559,000Active3 beds 2 baths1,565 sq. ft.
$559,000Active3 beds 2 baths1,565 sq. ft.1311 Meadgreen Dr, Austin, TX 78758
MLS# 8983674Listed by: MUNGIA REAL ESTATE - New
 $1,815,000Active4 beds 4 baths3,479 sq. ft.
$1,815,000Active4 beds 4 baths3,479 sq. ft.1201 Canyon Edge Dr, Austin, TX 78733
MLS# 6680068Listed by: HARDY REALTY - New
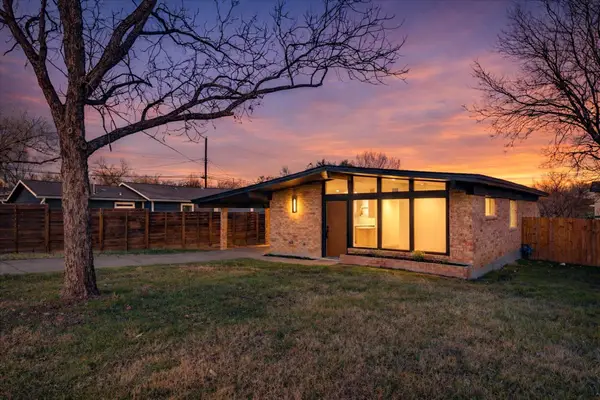 $529,500Active3 beds 1 baths1,000 sq. ft.
$529,500Active3 beds 1 baths1,000 sq. ft.1719 Meander Dr, Austin, TX 78721
MLS# 3337373Listed by: ALL CITY REAL ESTATE LTD. CO - New
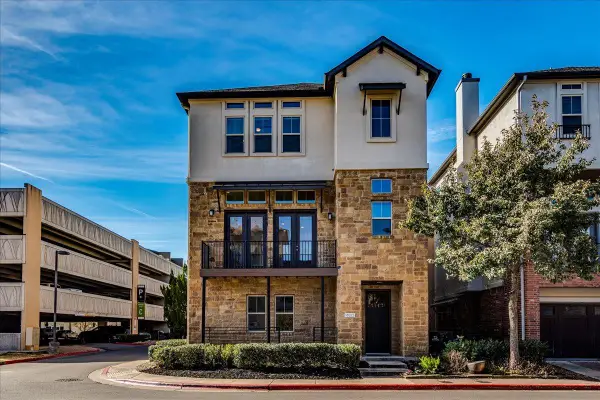 $875,000Active3 beds 4 baths2,792 sq. ft.
$875,000Active3 beds 4 baths2,792 sq. ft.13522 Galleria Cir, Austin, TX 78738
MLS# 4352427Listed by: ALL CITY REAL ESTATE LTD. CO

