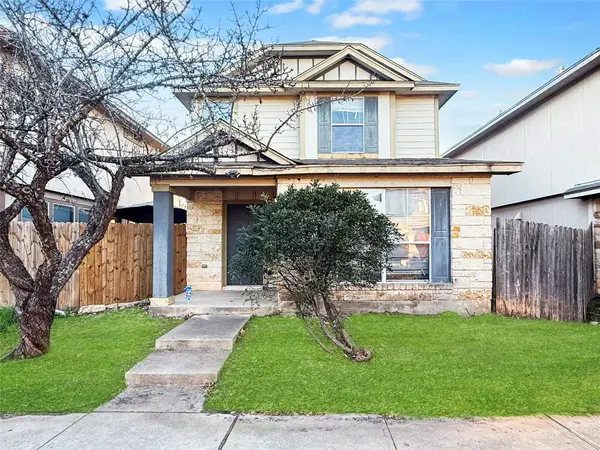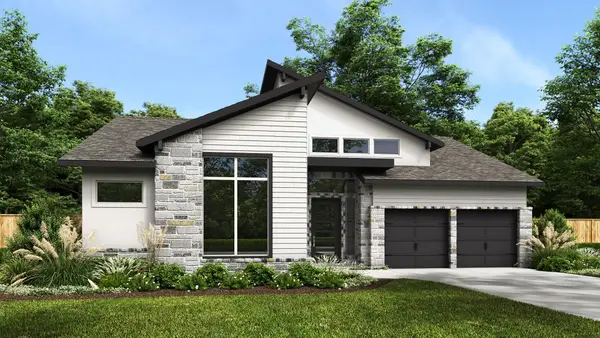1811 Brackenridge St, Austin, TX 78704
Local realty services provided by:ERA Experts
Listed by: michael reisor
Office: douglas elliman real estate
MLS#:3693078
Source:ACTRIS
1811 Brackenridge St,Austin, TX 78704
$1,849,000
- 3 Beds
- 2 Baths
- 2,028 sq. ft.
- Single family
- Pending
Price summary
- Price:$1,849,000
- Price per sq. ft.:$911.74
About this home
Nestled beneath a canopy of heritage Oaks and preserved Elms, this residence was transformed by the renowned
Ravel Architecture, and is a bold expression of modern design, seamlessly integrating organic materials and a
reverence for its natural surroundings. Tucked behind a discreet, easily-gated entrance, the home sits atop verdant
grounds, offering absolute privacy just moments from the vibrant heartbeat of South Congress. An artful
interplay of wood, steel, glass, and aluminum creates a striking facade that gives way to a fully enclosed patio living
room—punctuated by skylights that bathe the space in natural light. A subtle transition welcomes you into the heart of
the home: a voluminous living space anchored by site-cast concrete, soaring glass walls, and a flow that fuses form
and function. The chef’s kitchen is a sculptural centerpiece featuring a dramatic quartzite island, custom blue cabinetry
with built-in dual refrigerators, Miele appliances, wet bar and galley-style pantry. A modern utility space, elevated by
floating up-lit cabinetry and frosted glass, seamlessly integrates function and design. The primary suite is a private
sanctuary, set beneath an architecturally angled roofline that invites streams of light into the spa-like bath and custom
walk-in wardrobe. Two additional en-suite bedrooms each extend to private outdoor patios. Throughout the home,
curated touches such as floating stone vanities, warm wood paneling, and oversized built-in closets speak to an
uncompromising attention to detail. Additional amenities include a two-car carport, whole-home automation,
integrated surround sound, and permitted, shovel-ready plans for a bespoke pool. Perched on an oversized lot with
dual access from Drake and Brackenridge Drive, this residence offers rare proximity to the Lady Bird Lake boardwalk,
local parks, and the cultural pulse of South Congress—all while delivering the quiet prestige of one of Austin’s most
treasured neighborhoods.
Contact an agent
Home facts
- Year built:2018
- Listing ID #:3693078
- Updated:January 08, 2026 at 08:21 AM
Rooms and interior
- Bedrooms:3
- Total bathrooms:2
- Full bathrooms:2
- Living area:2,028 sq. ft.
Heating and cooling
- Cooling:Central
- Heating:Central
Structure and exterior
- Roof:Metal
- Year built:2018
- Building area:2,028 sq. ft.
Schools
- High school:Travis
- Elementary school:Travis Hts
Utilities
- Water:Public
- Sewer:Public Sewer
Finances and disclosures
- Price:$1,849,000
- Price per sq. ft.:$911.74
- Tax amount:$42,439 (2024)
New listings near 1811 Brackenridge St
- New
 $314,900Active2 beds 3 baths1,461 sq. ft.
$314,900Active2 beds 3 baths1,461 sq. ft.14815 Avery Ranch Blvd #403/4B, Austin, TX 78717
MLS# 2605359Listed by: KELLER WILLIAMS REALTY - New
 $1,100,000Active2 beds 2 baths1,600 sq. ft.
$1,100,000Active2 beds 2 baths1,600 sq. ft.210 Lee Barton Dr #401, Austin, TX 78704
MLS# 6658409Listed by: VAN HEUVEN PROPERTIES - Open Sat, 2 to 4pmNew
 $349,900Active2 beds 1 baths720 sq. ft.
$349,900Active2 beds 1 baths720 sq. ft.1616 Webberville Rd #A, Austin, TX 78721
MLS# 7505069Listed by: ALL CITY REAL ESTATE LTD. CO - New
 $156,900Active4 beds 2 baths1,333 sq. ft.
$156,900Active4 beds 2 baths1,333 sq. ft.4516 Felicity Ln, Austin, TX 78725
MLS# 7874548Listed by: LUXELY REAL ESTATE - Open Sat, 11am to 1pmNew
 $1,300,000Active4 beds 3 baths2,679 sq. ft.
$1,300,000Active4 beds 3 baths2,679 sq. ft.1301 Madison Ave, Austin, TX 78757
MLS# 9224726Listed by: BRAMLETT PARTNERS - Open Sat, 11am to 3pmNew
 $2,199,990Active5 beds 3 baths3,201 sq. ft.
$2,199,990Active5 beds 3 baths3,201 sq. ft.2607 Richcreek Rd, Austin, TX 78757
MLS# 1537660Listed by: TEXAS CROSSWAY REALTY , LLC - Open Sat, 12 to 2pmNew
 $1,650,000Active5 beds 5 baths4,686 sq. ft.
$1,650,000Active5 beds 5 baths4,686 sq. ft.6304 Bon Terra Dr, Austin, TX 78731
MLS# 6618206Listed by: KUPER SOTHEBY'S INT'L REALTY - Open Sun, 1 to 3pmNew
 $525,000Active4 beds 3 baths2,060 sq. ft.
$525,000Active4 beds 3 baths2,060 sq. ft.2817 Norfolk Dr, Austin, TX 78745
MLS# 8582843Listed by: PEAK REAL ESTATE ADVISORS LLC  $824,900Active4 beds 4 baths2,835 sq. ft.
$824,900Active4 beds 4 baths2,835 sq. ft.9516 Wiggy Way, Austin, TX 78744
MLS# 3065065Listed by: PERRY HOMES REALTY, LLC- New
 $260,000Active2 beds 3 baths1,100 sq. ft.
$260,000Active2 beds 3 baths1,100 sq. ft.1827 River Crossing Cir, Austin, TX 78741
MLS# 3498917Listed by: KELLER WILLIAMS REALTY
