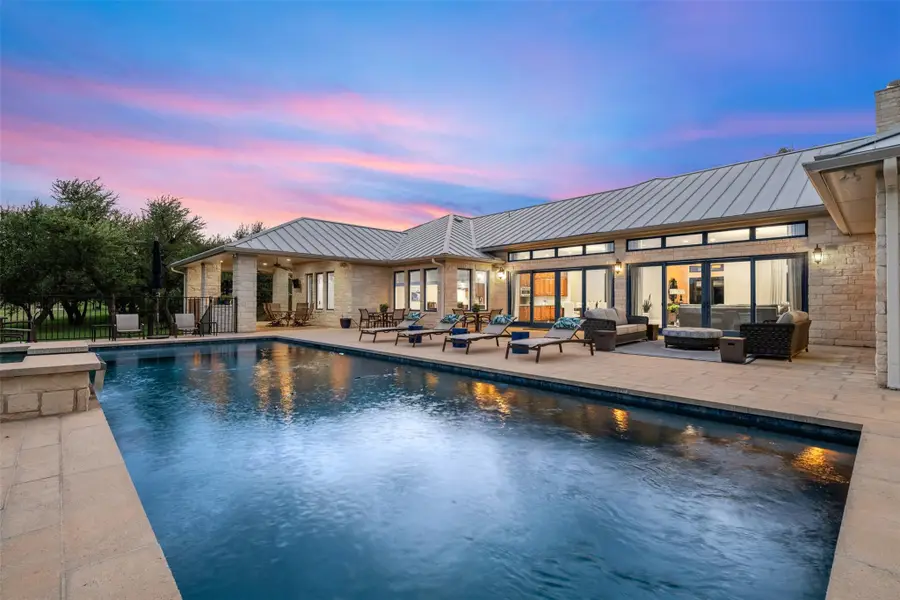18601 Madrone Vista Dr, Austin, TX 78738
Local realty services provided by:ERA Colonial Real Estate



Listed by:alex morris
Office:512 proper llc.
MLS#:6204022
Source:ACTRIS
18601 Madrone Vista Dr,Austin, TX 78738
$3,500,000
- 6 Beds
- 4 Baths
- 5,358 sq. ft.
- Single family
- Active
Price summary
- Price:$3,500,000
- Price per sq. ft.:$653.23
- Monthly HOA dues:$218.67
About this home
As you enter the gated community, you will be greeted by serene
landscaping and horses grazing nearby. This a truly unique life style opportunity where country charm meets luxurious living. The 5300 sq. foot estate is nestled on 3 acres and was crafted by renowned builder, Nalle Custom Homes. As you enter the home you are greeted by a wall of windows that fill the room with abundant light and provides a spectacular view of the outdoor entertainment area. This home offers 5 plus bedrooms, exercise room, media room and private study all centered around a stunning open-concept floor plan that seamlessly connects the living room, dining room and kitchen area. Two spacious walk-in attics provide ample storage, while a whole-home generator ensures uninterrupted comfort. The expansive outdoor entertainment area includes an outdoor kitchen with covered dining area, screened in porch, two-tiered deck, hotel size pool with spa and fire pit. Additional features include a bocce ball court surrounded by lush landscaping.
Contact an agent
Home facts
- Year built:2013
- Listing Id #:6204022
- Updated:August 21, 2025 at 02:46 PM
Rooms and interior
- Bedrooms:6
- Total bathrooms:4
- Full bathrooms:3
- Half bathrooms:1
- Living area:5,358 sq. ft.
Heating and cooling
- Cooling:Central
- Heating:Central
Structure and exterior
- Roof:Metal
- Year built:2013
- Building area:5,358 sq. ft.
Schools
- High school:Lake Travis
- Elementary school:Bee Cave
Utilities
- Water:Public
- Sewer:Septic Tank
Finances and disclosures
- Price:$3,500,000
- Price per sq. ft.:$653.23
- Tax amount:$56,049 (2024)
New listings near 18601 Madrone Vista Dr
- New
 $1,295,000Active5 beds 3 baths2,886 sq. ft.
$1,295,000Active5 beds 3 baths2,886 sq. ft.8707 White Cliff Dr, Austin, TX 78759
MLS# 5015346Listed by: KELLER WILLIAMS REALTY - Open Sat, 1 to 4pmNew
 $430,000Active3 beds 2 baths1,416 sq. ft.
$430,000Active3 beds 2 baths1,416 sq. ft.4300 Mauai Cv, Austin, TX 78749
MLS# 5173632Listed by: JBGOODWIN REALTORS WL - Open Sat, 1 to 3pmNew
 $565,000Active3 beds 2 baths1,371 sq. ft.
$565,000Active3 beds 2 baths1,371 sq. ft.6201 Waycross Dr, Austin, TX 78745
MLS# 1158299Listed by: VIA REALTY GROUP LLC - New
 $599,000Active3 beds 2 baths1,772 sq. ft.
$599,000Active3 beds 2 baths1,772 sq. ft.1427 Gorham St, Austin, TX 78758
MLS# 3831328Listed by: KELLER WILLIAMS REALTY - New
 $299,000Active4 beds 2 baths1,528 sq. ft.
$299,000Active4 beds 2 baths1,528 sq. ft.14500 Deaf Smith Blvd, Austin, TX 78725
MLS# 3982431Listed by: EXP REALTY, LLC - Open Sat, 11am to 2pmNew
 $890,000Active3 beds 2 baths1,772 sq. ft.
$890,000Active3 beds 2 baths1,772 sq. ft.2009 Lazy Brk, Austin, TX 78723
MLS# 5434173Listed by: REAL HAVEN REALTY LLC - Open Sat, 11am to 3pmNew
 $549,000Active3 beds 2 baths1,458 sq. ft.
$549,000Active3 beds 2 baths1,458 sq. ft.7400 Broken Arrow Ln, Austin, TX 78745
MLS# 5979462Listed by: KELLER WILLIAMS REALTY - New
 $698,000Active4 beds 3 baths2,483 sq. ft.
$698,000Active4 beds 3 baths2,483 sq. ft.9709 Braes Valley Street, Austin, TX 78729
MLS# 89982780Listed by: LPT REALTY, LLC - New
 $750,000Active4 beds 3 baths3,032 sq. ft.
$750,000Active4 beds 3 baths3,032 sq. ft.433 Stoney Point Rd, Austin, TX 78737
MLS# 4478821Listed by: EXP REALTY, LLC - Open Sat, 2 to 5pmNew
 $1,295,000Active5 beds 2 baths2,450 sq. ft.
$1,295,000Active5 beds 2 baths2,450 sq. ft.2401 Homedale Cir, Austin, TX 78704
MLS# 5397329Listed by: COMPASS RE TEXAS, LLC
