1903 Canyon Edge Dr, Austin, TX 78733
Local realty services provided by:ERA Brokers Consolidated
Listed by: heather tankersley
Office: exp realty
MLS#:4549999
Source:ACTRIS
1903 Canyon Edge Dr,Austin, TX 78733
$1,074,000
- 4 Beds
- 3 Baths
- 2,554 sq. ft.
- Single family
- Active
Price summary
- Price:$1,074,000
- Price per sq. ft.:$420.52
About this home
Now priced $41,000 BELOW value indicated by October 2025 professional appraisal. All NEW carpet with luxury padding installed January 2026. Soak in nature sights and sounds every day from the comfort of this beautiful Eanes ISD home situated on two lots equaling .76 acres with privacy in every direction. You'll feel like you're living the lake life in your own peaceful treehouse, yet minutes from downtown. This gem is on the canyon side of one of the most desirable streets in the neighborhood and features both expansive back deck space for outdoor living, with multiple potential spots for a hot tub behind the home, and a huge, flat fenced-in front yard where kids and/or pets can safely play, including plenty of space for an in-ground trampoline. New hickory hardwoods, marble floors, quartz countertops, Bermuda sod and industrial chic fixtures, along with many other updates, offer a stylish home ready for entertaining with pride. Wall-to-wall windows across the rear of the home frame a permanent backdrop of colorful, mature trees sprinkled along the canyon edge, which lines a wet-weather creek. The thoughtfully-designed floor plan includes a bonus room that could be used as a 5th bedroom, a game room or an office. Deeded access to private boat ramp and park on Lake Austin, with optional membership to the Lake Hills Community Association for swimming pool, clubhouse and more. Natural splendor that can't be built, top-rated schools, low tax rate, room to park a boat on your lot, less than 10 miles from downtown Austin – this is the one you've been waiting for. NOTE: Natural gas is available through CenterPoint Energy, which services this property. For buyers preferring propane, several local providers can install and service an on-site tank.
Contact an agent
Home facts
- Year built:1994
- Listing ID #:4549999
- Updated:February 23, 2026 at 03:48 AM
Rooms and interior
- Bedrooms:4
- Total bathrooms:3
- Full bathrooms:2
- Half bathrooms:1
- Living area:2,554 sq. ft.
Heating and cooling
- Cooling:Central
- Heating:Central
Structure and exterior
- Roof:Composition
- Year built:1994
- Building area:2,554 sq. ft.
Schools
- High school:Westlake
- Elementary school:Valley View
Utilities
- Water:MUD
- Sewer:Septic Tank
Finances and disclosures
- Price:$1,074,000
- Price per sq. ft.:$420.52
- Tax amount:$14,701 (2025)
New listings near 1903 Canyon Edge Dr
- New
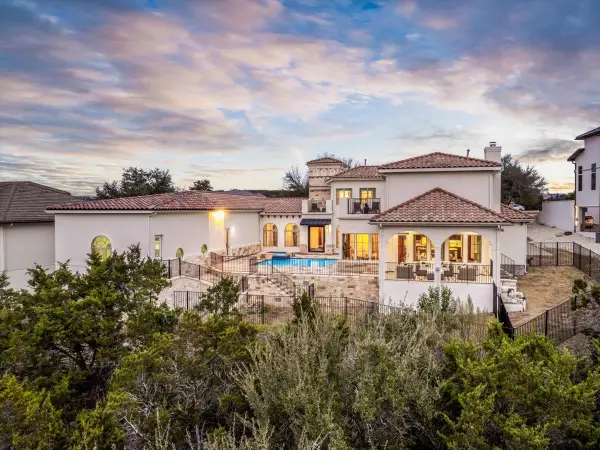 $2,100,000Active5 beds 5 baths5,288 sq. ft.
$2,100,000Active5 beds 5 baths5,288 sq. ft.12900 Monte Castillo Pkwy, Austin, TX 78732
MLS# 3237463Listed by: FATHOM REALTY - New
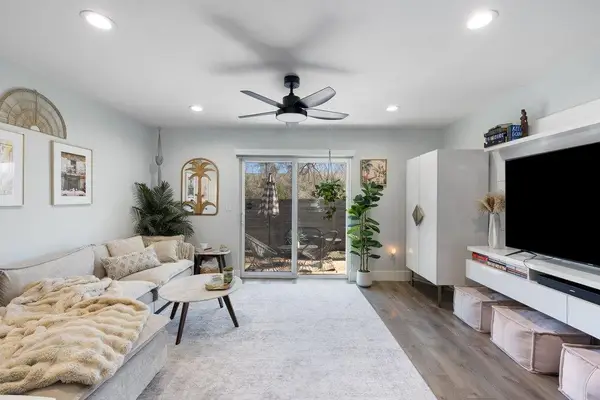 $349,000Active2 beds 2 baths1,028 sq. ft.
$349,000Active2 beds 2 baths1,028 sq. ft.3812 Southway Dr #103, Austin, TX 78704
MLS# 9061395Listed by: REAL BROKER, LLC - New
 $459,000Active-- beds -- baths1,980 sq. ft.
$459,000Active-- beds -- baths1,980 sq. ft.8806 Springmail Units A And B Cir, Austin, TX 78729
MLS# 5562753Listed by: COLDWELL BANKER REALTY - New
 $1,195,000Active4 beds 4 baths3,120 sq. ft.
$1,195,000Active4 beds 4 baths3,120 sq. ft.5905 Republic Of Texas Blvd, Austin, TX 78735
MLS# 2951223Listed by: COMPASS RE TEXAS, LLC - New
 $1,295,000Active3 beds 2 baths2,451 sq. ft.
$1,295,000Active3 beds 2 baths2,451 sq. ft.3002 Belmont Cir, Austin, TX 78703
MLS# 3755032Listed by: KELLER WILLIAMS - LAKE TRAVIS - New
 $349,900Active4 beds 3 baths2,112 sq. ft.
$349,900Active4 beds 3 baths2,112 sq. ft.10004 Epic Knoll Dr, Austin, TX 78747
MLS# 6748169Listed by: AUSTIN AREA PROFESSIONALS INC. - New
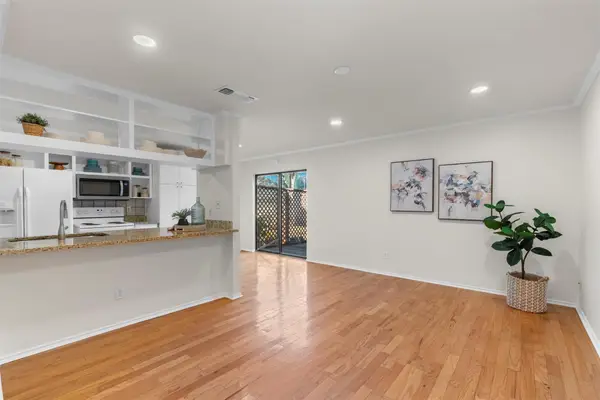 $249,900Active2 beds 2 baths908 sq. ft.
$249,900Active2 beds 2 baths908 sq. ft.900 Taulbee Ln #109, Austin, TX 78757
MLS# 7566612Listed by: KWLS - T. KERR PROPERTY GROUP - New
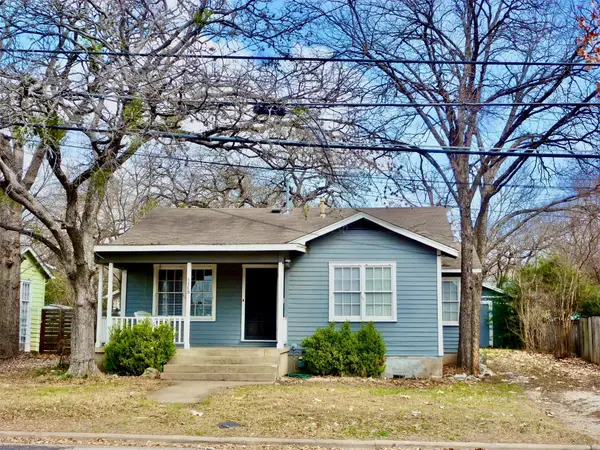 $625,000Active2 beds 1 baths984 sq. ft.
$625,000Active2 beds 1 baths984 sq. ft.1408 W 39th 1/2 St, Austin, TX 78756
MLS# 9762535Listed by: STANBERRY REALTORS - New
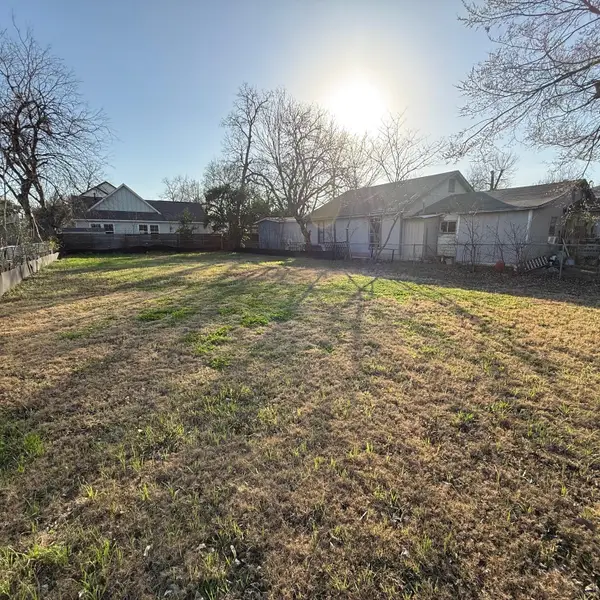 $750,000Active0 Acres
$750,000Active0 Acres2707 Zaragosa St, Austin, TX 78702
MLS# 9549255Listed by: ALL CITY REAL ESTATE LTD. CO - New
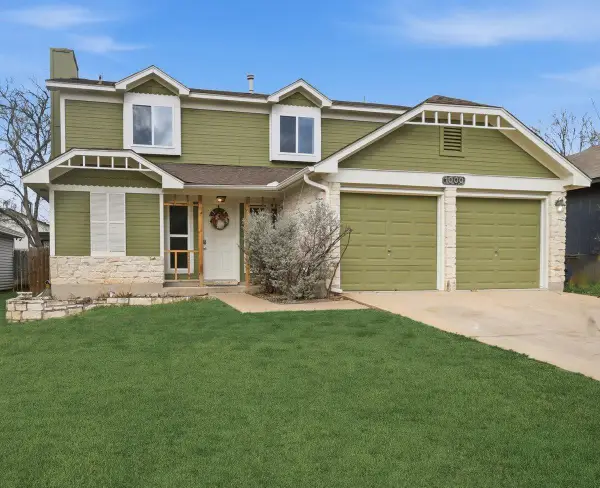 $339,000Active3 beds 3 baths1,422 sq. ft.
$339,000Active3 beds 3 baths1,422 sq. ft.1000 Bodgers Dr, Austin, TX 78753
MLS# 4371008Listed by: SPYGLASS REALTY

