1911 E 10th St, Austin, TX 78702
Local realty services provided by:ERA Brokers Consolidated
Listed by: kumara wilcoxon
Office: kuper sotheby's int'l realty
MLS#:2246158
Source:ACTRIS
1911 E 10th St,Austin, TX 78702
$1,995,000
- 3 Beds
- 4 Baths
- 2,195 sq. ft.
- Single family
- Active
Price summary
- Price:$1,995,000
- Price per sq. ft.:$908.88
About this home
Experience Austin in this classy, modern East-side haven that captivates with its vibrant indoor-outdoor living spaces. The expansive open floor plan, characterized by clean lines and high ceilings, seamlessly connects to beautifully landscaped outdoor areas. Ascend to the remarkable 1,300 Square Feet rooftop living area, where you’ll enjoy breathtaking views of Austin’s skyline. With a built-in outdoor wet bar, island, private half bath, and fire feature this space is perfect for upscale entertaining under the stars. Inside, bathed in natural light, the gourmet kitchen shines with polished quartz surfaces and state-of-the-art chef-grade appliances, complemented by a walk-in pantry. This inviting space flows effortlessly into the living areas, perfect for both relaxation and entertaining. The spacious primary bedroom on the second floor offers an ensuite and walk-in closet, opening to a private deck with stunning Downtown views. Additional bedrooms provide ample space for guests or family, each thoughtfully designed for comfort and style. High-tech amenities enhance the experience throughout the home, including Lutron lighting, Somfy electric shades in every room, and a front entry video intercom. The property also features a 2-car garage with a Tesla wall charger, California closet systems, solar panels, a gas fireplace, Farrow & Ball wallpapers, and Ann Sachs tiles in each bathroom. Just minutes from Downtown and a short walk to Austin’s coolest bars and restaurants, such as Suarte, Canje, and Whistlers, this contemporary gem offers luxury living in an unparalleled location, where vibrant city life meets serene outdoor spaces.
Contact an agent
Home facts
- Year built:2016
- Listing ID #:2246158
- Updated:December 21, 2025 at 04:38 PM
Rooms and interior
- Bedrooms:3
- Total bathrooms:4
- Full bathrooms:2
- Half bathrooms:2
- Living area:2,195 sq. ft.
Heating and cooling
- Cooling:Central
- Heating:Central
Structure and exterior
- Roof:Composition, Shingle
- Year built:2016
- Building area:2,195 sq. ft.
Schools
- High school:Eastside Early College
- Elementary school:Blackshear
Utilities
- Sewer:Public Sewer
Finances and disclosures
- Price:$1,995,000
- Price per sq. ft.:$908.88
New listings near 1911 E 10th St
- Open Sun, 2 to 4pmNew
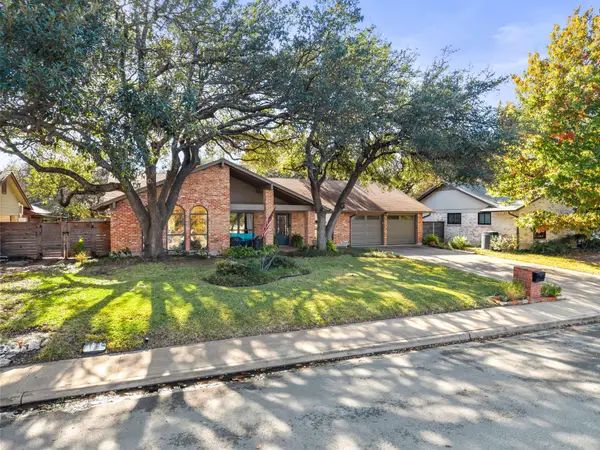 $750,000Active3 beds 2 baths2,051 sq. ft.
$750,000Active3 beds 2 baths2,051 sq. ft.4507 Balcones Woods Dr, Austin, TX 78759
MLS# 2631045Listed by: COMPASS RE TEXAS, LLC - New
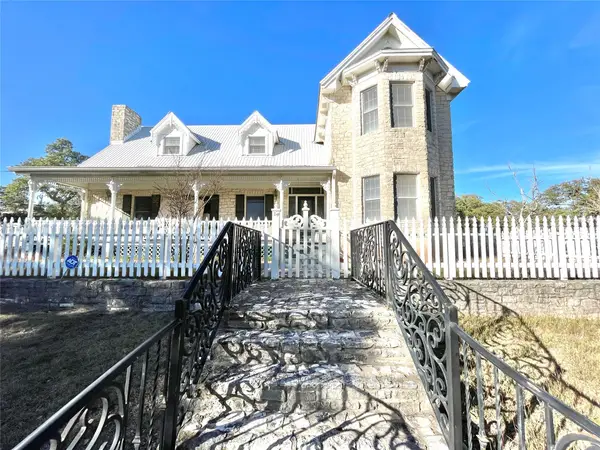 $650,000Active2 beds 3 baths2,966 sq. ft.
$650,000Active2 beds 3 baths2,966 sq. ft.2 Sentinel Hl, Austin, TX 78737
MLS# 2820069Listed by: CENTRAL METRO REALTY - New
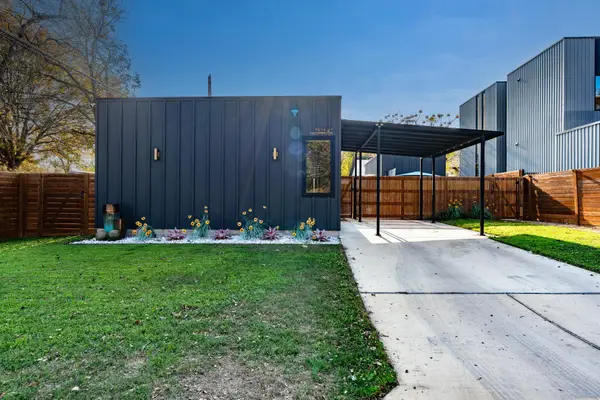 $615,000Active3 beds 3 baths1,382 sq. ft.
$615,000Active3 beds 3 baths1,382 sq. ft.7525 Delafield Ln #B, Austin, TX 78752
MLS# 4120287Listed by: LET'S MOVE AUSTIN LLC - New
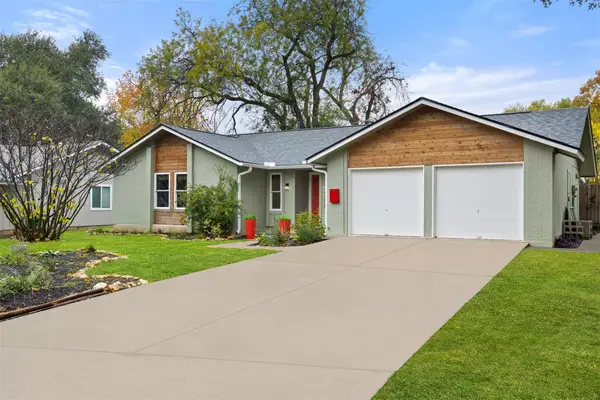 $449,000Active4 beds 2 baths1,385 sq. ft.
$449,000Active4 beds 2 baths1,385 sq. ft.9228 Partridge Cir, Austin, TX 78758
MLS# 2191304Listed by: COMPASS RE TEXAS, LLC - New
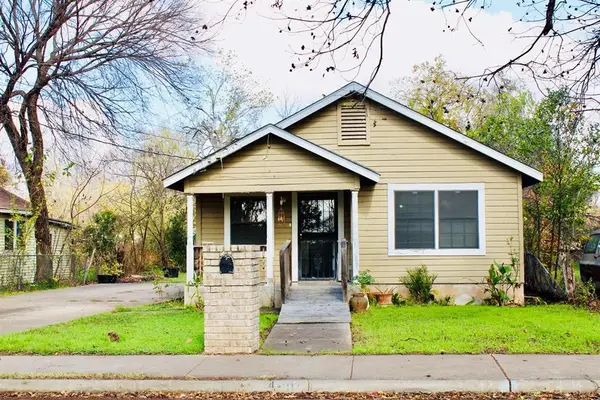 $505,000Active3 beds 1 baths1,152 sq. ft.
$505,000Active3 beds 1 baths1,152 sq. ft.4704 Gonzales St, Austin, TX 78702
MLS# 8721235Listed by: VYLLA HOME - New
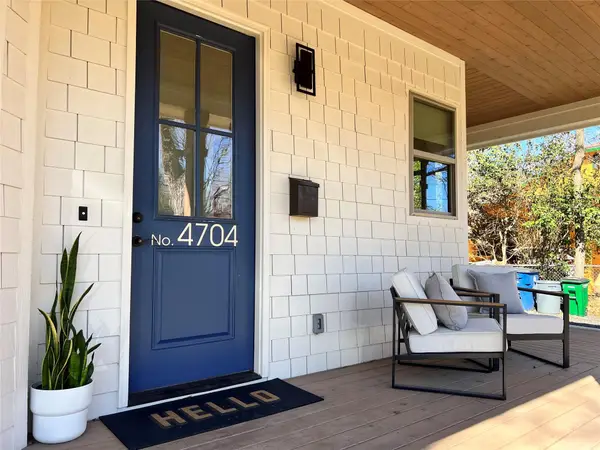 $849,000Active4 beds 3 baths1,760 sq. ft.
$849,000Active4 beds 3 baths1,760 sq. ft.4704 Duval St, Austin, TX 78751
MLS# 1055130Listed by: MORELAND PROPERTIES - New
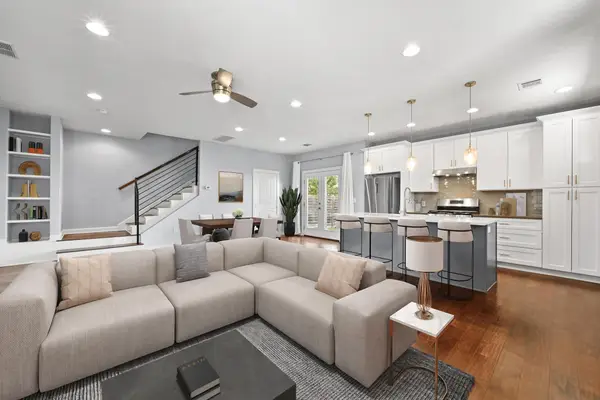 $425,000Active3 beds 3 baths1,500 sq. ft.
$425,000Active3 beds 3 baths1,500 sq. ft.308 Delmar Ave #B, Austin, TX 78752
MLS# 1367038Listed by: COMPASS RE TEXAS, LLC - New
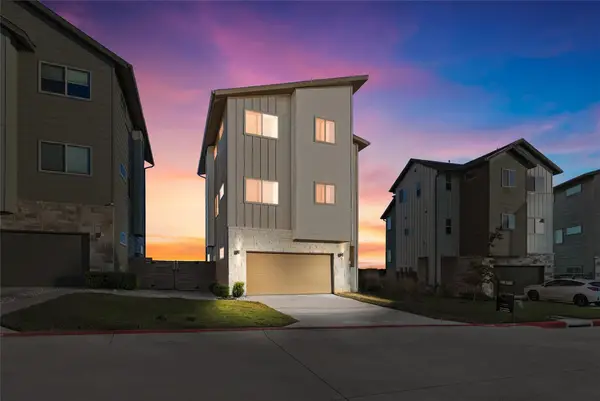 $705,000Active4 beds 4 baths2,446 sq. ft.
$705,000Active4 beds 4 baths2,446 sq. ft.5315 La Crosse Ave #16, Austin, TX 78739
MLS# 4311031Listed by: KELLER WILLIAMS REALTY - New
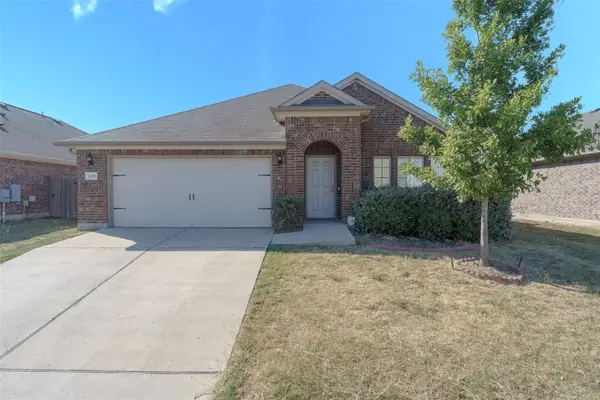 $400,000Active3 beds 2 baths1,966 sq. ft.
$400,000Active3 beds 2 baths1,966 sq. ft.13020 SE Kearns Dr, Pflugerville, TX 78660
MLS# 7180277Listed by: MSA REALTY, LLC - New
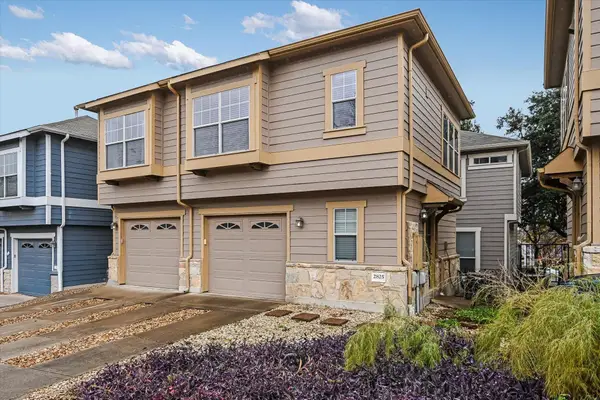 $319,900Active1 beds 1 baths966 sq. ft.
$319,900Active1 beds 1 baths966 sq. ft.2825 Saville Loop #18C, Austin, TX 78741
MLS# 1872589Listed by: EXP REALTY, LLC
