1916 Warely Ln, Austin, TX 78741
Local realty services provided by:ERA Experts
Listed by: mark strub, jack strub
Office: strub residential
MLS#:1397973
Source:ACTRIS
Price summary
- Price:$369,000
- Price per sq. ft.:$247.98
- Monthly HOA dues:$366
About this home
2 bed/2.5 bath, free-standing condo. 2 car garage. Move-in ready! | This modern Wes Peoples home in East Austin offers both convenience and style. Located just minutes away from Interstate 35 and Highway 71, it provides easy access to everyday necessities and downtown Austin. Inside, you'll find a phenomenal open floor plan, with the kitchen seamlessly integrated into the living area. The kitchen boasts luxurious features such as a 4-burner gas range, a sleek undermount double sink, a walk-in pantry, and elegant silestone counters. The spacious primary suite upstairs features a double vanity, a walk-in shower, and a generously sized walk-in closet. Additionally, there's another bedroom and bathroom upstairs, along with a bonus tech nook perfect for a home office or study area. Enjoy outdoor relaxation on two private balconies, and take advantage of the rare amenity of a 2-car garage. This home combines modern comforts with thoughtful design touches, making it a fantastic option for those seeking a contemporary lifestyle in East Austin.
Contact an agent
Home facts
- Year built:2018
- Listing ID #:1397973
- Updated:January 07, 2026 at 04:40 PM
Rooms and interior
- Bedrooms:2
- Total bathrooms:3
- Full bathrooms:2
- Half bathrooms:1
- Living area:1,488 sq. ft.
Heating and cooling
- Cooling:Central
- Heating:Central, Natural Gas
Structure and exterior
- Roof:Composition
- Year built:2018
- Building area:1,488 sq. ft.
Schools
- High school:Travis
- Elementary school:Linder
Utilities
- Water:Public
- Sewer:Public Sewer
Finances and disclosures
- Price:$369,000
- Price per sq. ft.:$247.98
- Tax amount:$7,790 (2025)
New listings near 1916 Warely Ln
- New
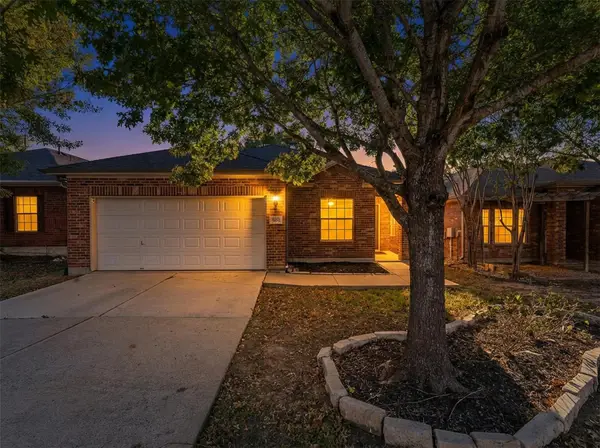 $324,990Active4 beds 2 baths1,801 sq. ft.
$324,990Active4 beds 2 baths1,801 sq. ft.5705 Kleberg Trail, Austin, TX 78747
MLS# 17876833Listed by: CENTURY 21 GARLINGTON & ASSOC. - New
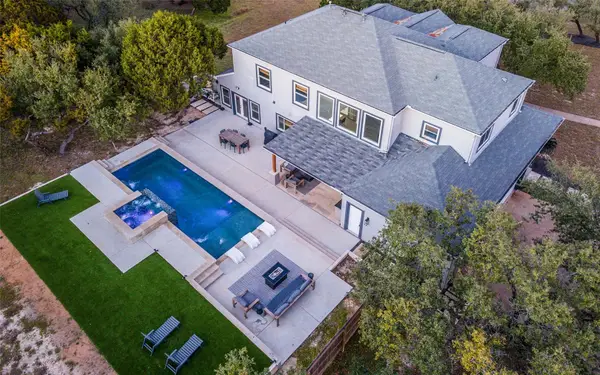 $1,399,000Active7 beds 5 baths4,159 sq. ft.
$1,399,000Active7 beds 5 baths4,159 sq. ft.115 Heritage Dr, Austin, TX 78737
MLS# 1392305Listed by: COMPASS RE TEXAS, LLC - New
 $800,000Active3 beds 3 baths1,903 sq. ft.
$800,000Active3 beds 3 baths1,903 sq. ft.2005 Oakglen Dr, Austin, TX 78745
MLS# 2297844Listed by: ALL CITY REAL ESTATE LTD. CO - New
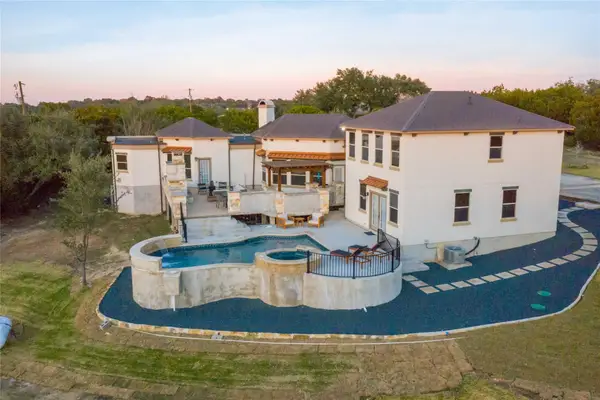 $1,399,000Active7 beds 4 baths3,854 sq. ft.
$1,399,000Active7 beds 4 baths3,854 sq. ft.11209 Southwest Oaks Dr, Austin, TX 78737
MLS# 3008714Listed by: COMPASS RE TEXAS, LLC - Open Sun, 2:15 to 4:30pmNew
 $1,595,000Active5 beds 5 baths5,777 sq. ft.
$1,595,000Active5 beds 5 baths5,777 sq. ft.13612 Flat Top Ranch Rd, Austin, TX 78732
MLS# 3617740Listed by: COMPASS RE TEXAS, LLC - New
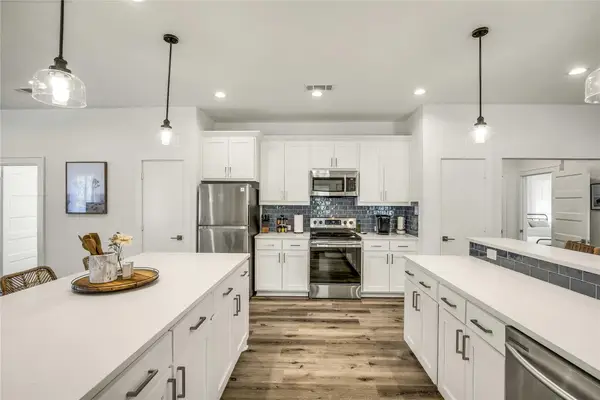 $1,399,000Active-- beds -- baths2,760 sq. ft.
$1,399,000Active-- beds -- baths2,760 sq. ft.707 Highland Ave, Austin, TX 78703
MLS# 4200393Listed by: COMPASS RE TEXAS, LLC - New
 $424,996Active3 beds 3 baths1,787 sq. ft.
$424,996Active3 beds 3 baths1,787 sq. ft.12804 Venice Ln, Austin, TX 78750
MLS# 9923225Listed by: ADVANTAGE AUSTIN PROPERTIES - New
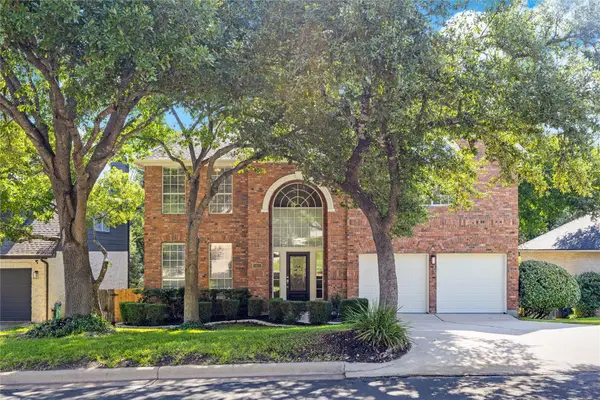 $680,000Active4 beds 3 baths3,002 sq. ft.
$680,000Active4 beds 3 baths3,002 sq. ft.3405 Mulberry Creek Dr, Austin, TX 78732
MLS# 2531768Listed by: AMPLIFY PROPERTY GROUP LLC - Open Sat, 12 to 2pmNew
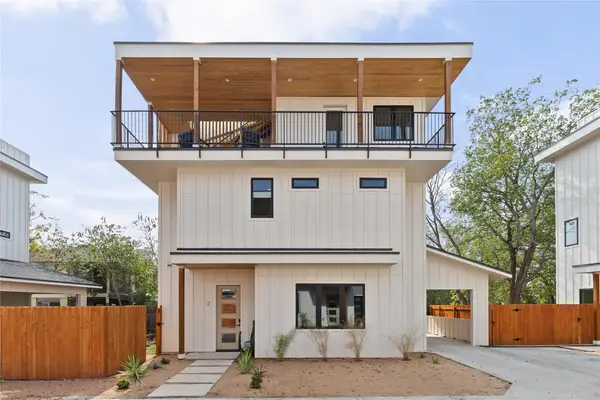 $999,000Active5 beds 4 baths2,815 sq. ft.
$999,000Active5 beds 4 baths2,815 sq. ft.4416 S 1st St #2, Austin, TX 78745
MLS# 5473874Listed by: COMPASS RE TEXAS, LLC - Open Sat, 1 to 4pmNew
 $420,000Active3 beds 2 baths1,821 sq. ft.
$420,000Active3 beds 2 baths1,821 sq. ft.7309 Van Ness St, Austin, TX 78744
MLS# 7815999Listed by: BRAMLETT PARTNERS
