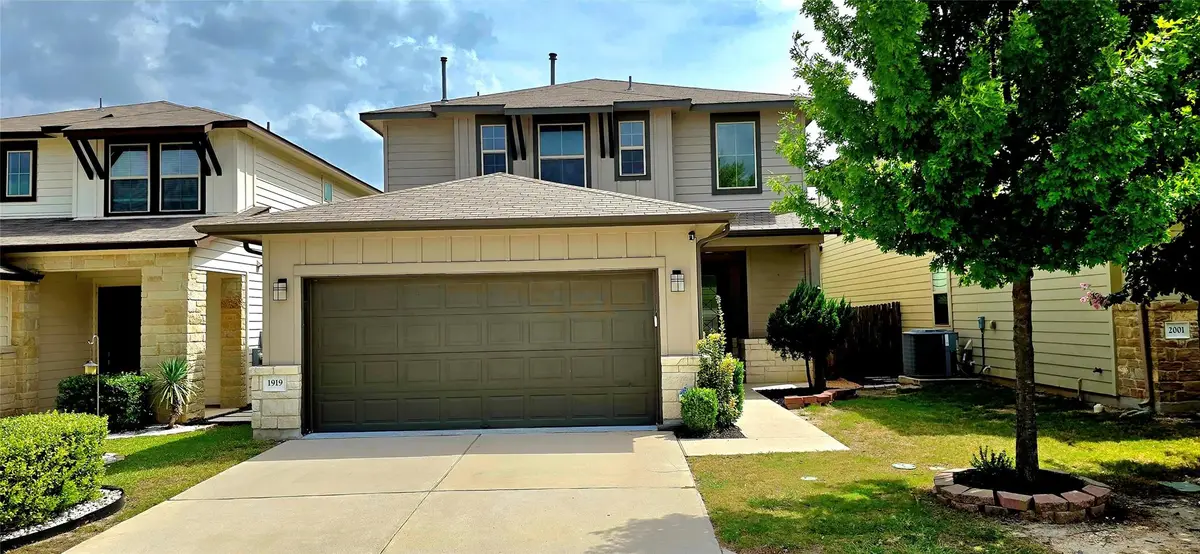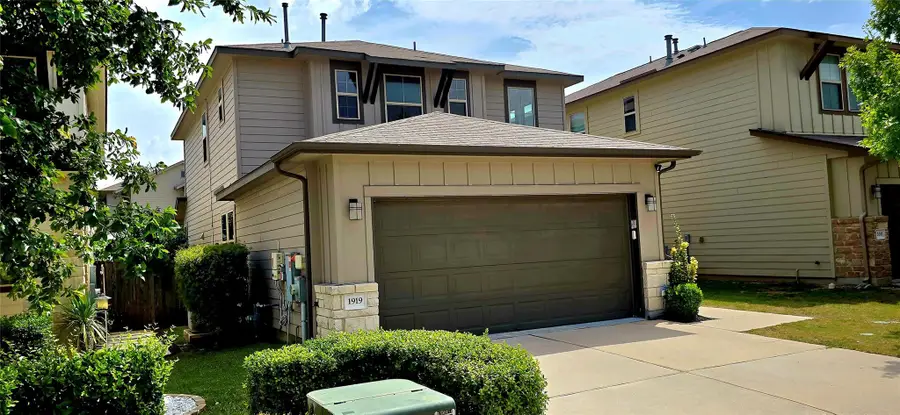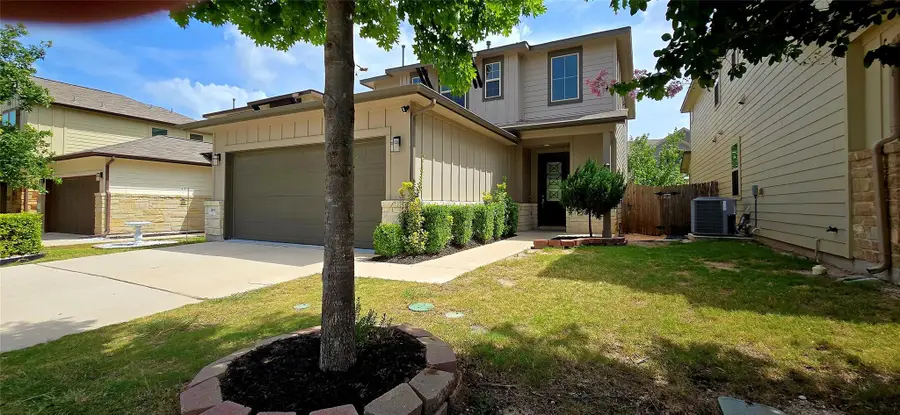1919 Crimson Rosella Trl #8, Austin, TX 78728
Local realty services provided by:ERA Colonial Real Estate



Listed by:michael eckert
Office:keller williams realty
MLS#:8769774
Source:ACTRIS
Price summary
- Price:$389,900
- Price per sq. ft.:$193.79
- Monthly HOA dues:$102
About this home
.Check out this stunning home in a prime location! This 3-bedroom, 2.5-bath property includes a downstairs office that can double as a 4th bedroom. Step inside to an open floor plan with high ceilings and plenty of natural light streaming through the windows. The updated kitchen connects seamlessly to the bright dining room and cozy living room, featuring recessed lighting, a large center island/breakfast bar with quartz-silestone countertops, stainless steel appliances, a refrigerator, washer and dryer, a pantry for extra storage, and a stylish backsplash. The home also includes a sprinkler system in the front and back, partial gutters, and a Ring doorbell system with cameras. Outside, enjoy a spacious wooden deck with a gas stub for grilling and a backyard with two peach trees ready for picking. Energy-efficient upgrades like a high-end solar panel system, double-pane windows, radiant barrier and a smart thermostat keeps the electric bills low. The interior has been freshly repainted, and the HOA takes care of the front yard maintenance. Conveniently located just 15 minutes from Downtown Austin, 22 minutes from the Austin Airport, 5 minutes from Dell, and 12 minutes from the Domain.
Contact an agent
Home facts
- Year built:2018
- Listing Id #:8769774
- Updated:August 21, 2025 at 03:17 PM
Rooms and interior
- Bedrooms:3
- Total bathrooms:3
- Full bathrooms:2
- Half bathrooms:1
- Living area:2,012 sq. ft.
Heating and cooling
- Cooling:Central
- Heating:Central
Structure and exterior
- Roof:Composition
- Year built:2018
- Building area:2,012 sq. ft.
Schools
- High school:John B Connally
- Elementary school:Northwest
Utilities
- Water:Public
- Sewer:Public Sewer
Finances and disclosures
- Price:$389,900
- Price per sq. ft.:$193.79
New listings near 1919 Crimson Rosella Trl #8
- New
 $1,295,000Active5 beds 3 baths2,886 sq. ft.
$1,295,000Active5 beds 3 baths2,886 sq. ft.8707 White Cliff Dr, Austin, TX 78759
MLS# 5015346Listed by: KELLER WILLIAMS REALTY - Open Sat, 1 to 4pmNew
 $430,000Active3 beds 2 baths1,416 sq. ft.
$430,000Active3 beds 2 baths1,416 sq. ft.4300 Mauai Cv, Austin, TX 78749
MLS# 5173632Listed by: JBGOODWIN REALTORS WL - Open Sat, 1 to 3pmNew
 $565,000Active3 beds 2 baths1,371 sq. ft.
$565,000Active3 beds 2 baths1,371 sq. ft.6201 Waycross Dr, Austin, TX 78745
MLS# 1158299Listed by: VIA REALTY GROUP LLC - New
 $599,000Active3 beds 2 baths1,772 sq. ft.
$599,000Active3 beds 2 baths1,772 sq. ft.1427 Gorham St, Austin, TX 78758
MLS# 3831328Listed by: KELLER WILLIAMS REALTY - New
 $299,000Active4 beds 2 baths1,528 sq. ft.
$299,000Active4 beds 2 baths1,528 sq. ft.14500 Deaf Smith Blvd, Austin, TX 78725
MLS# 3982431Listed by: EXP REALTY, LLC - Open Sat, 11am to 2pmNew
 $890,000Active3 beds 2 baths1,772 sq. ft.
$890,000Active3 beds 2 baths1,772 sq. ft.2009 Lazy Brk, Austin, TX 78723
MLS# 5434173Listed by: REAL HAVEN REALTY LLC - Open Sat, 11am to 3pmNew
 $549,000Active3 beds 2 baths1,458 sq. ft.
$549,000Active3 beds 2 baths1,458 sq. ft.7400 Broken Arrow Ln, Austin, TX 78745
MLS# 5979462Listed by: KELLER WILLIAMS REALTY - New
 $698,000Active4 beds 3 baths2,483 sq. ft.
$698,000Active4 beds 3 baths2,483 sq. ft.9709 Braes Valley Street, Austin, TX 78729
MLS# 89982780Listed by: LPT REALTY, LLC - New
 $750,000Active4 beds 3 baths3,032 sq. ft.
$750,000Active4 beds 3 baths3,032 sq. ft.433 Stoney Point Rd, Austin, TX 78737
MLS# 4478821Listed by: EXP REALTY, LLC - Open Sat, 2 to 5pmNew
 $1,295,000Active5 beds 2 baths2,450 sq. ft.
$1,295,000Active5 beds 2 baths2,450 sq. ft.2401 Homedale Cir, Austin, TX 78704
MLS# 5397329Listed by: COMPASS RE TEXAS, LLC
