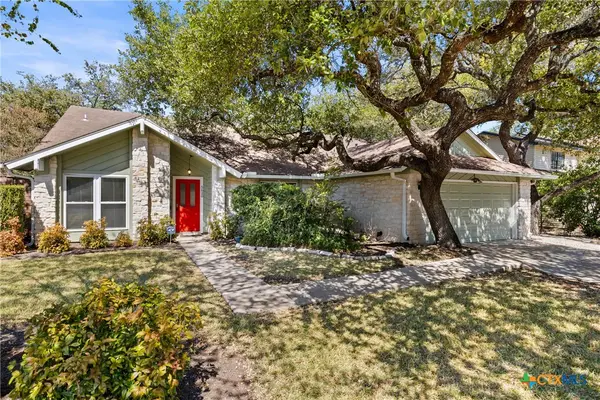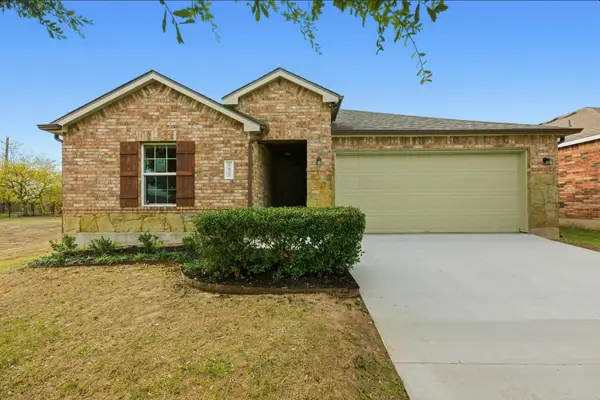1922 Cypress Pt W, Austin, TX 78746
Local realty services provided by:ERA Experts
Listed by: kristen fojtik
Office: compass re texas, llc.
MLS#:1726458
Source:ACTRIS
1922 Cypress Pt W,Austin, TX 78746
$1,800,000
- 4 Beds
- 3 Baths
- 3,091 sq. ft.
- Single family
- Active
Price summary
- Price:$1,800,000
- Price per sq. ft.:$582.34
About this home
Enjoy sweeping Hill Country views from this iconic Mid-Century architectural gem, located in the coveted Lost Creek neighborhood. Perched above the 16th hole of the Westlake Country Club, this thoughtfully designed residence spans three levels, offering a harmonious balance of openness and privacy.
The main level features the primary suite along with a secondary bedroom, while the lower level includes two additional bedrooms, a cozy living space, and a second fireplace—ideal for guests or multigenerational living.
Upstairs, the living and dining areas capture panoramic views that stretch for miles with gorgeous teak ceilings. This space highlights a striking mid-century–inspired architectural design, anchored by a dramatic vaulted ceiling lined with rich teak wood that adds warmth, depth, and impressive craftsmanship to the home. Sunlight washes across the original parquet wood floors, revealing their intricate geometric pattern and timeless character. Large sliding doors and picture windows frame the surrounding landscape, while pristine white walls create a balanced backdrop for modern furnishings.
Multiple decks across the home create seamless indoor-outdoor living, offering endless opportunities to enjoy sunsets, quiet mornings, or gatherings with friends. The private backyard pool adds another layer of relaxation and recreation, complete with abundant lounge spaces and a fence surround.
Situated on a full acre that extends down to the Westlake Country Club, the property offers a rare combination of privacy, scenery, and architectural character. With award-winning Eanes ISD schools and some of the most breathtaking views in all of Lost Creek, this home is truly one-of-a-kind.
Contact an agent
Home facts
- Year built:1981
- Listing ID #:1726458
- Updated:January 08, 2026 at 04:29 PM
Rooms and interior
- Bedrooms:4
- Total bathrooms:3
- Full bathrooms:2
- Half bathrooms:1
- Living area:3,091 sq. ft.
Heating and cooling
- Cooling:Central
- Heating:Central, Natural Gas
Structure and exterior
- Roof:Asphalt, Shingle
- Year built:1981
- Building area:3,091 sq. ft.
Schools
- High school:Westlake
- Elementary school:Forest Trail
Utilities
- Water:MUD
Finances and disclosures
- Price:$1,800,000
- Price per sq. ft.:$582.34
- Tax amount:$21,952 (2025)
New listings near 1922 Cypress Pt W
- New
 $618,000Active3 beds 2 baths1,869 sq. ft.
$618,000Active3 beds 2 baths1,869 sq. ft.5620 Abilene Trail, Austin, TX 78749
MLS# 601310Listed by: THE DAMRON GROUP REALTORS - New
 $399,000Active1 beds 2 baths1,040 sq. ft.
$399,000Active1 beds 2 baths1,040 sq. ft.3600 S Lamar Blvd #110, Austin, TX 78704
MLS# 3867803Listed by: KELLER WILLIAMS - LAKE TRAVIS - New
 $240,999Active3 beds 2 baths1,343 sq. ft.
$240,999Active3 beds 2 baths1,343 sq. ft.5628 SE Sunday Silence Dr, Del Valle, TX 78617
MLS# 6430676Listed by: LA CASA REALTY GROUP - New
 $4,650,000Active3 beds 4 baths2,713 sq. ft.
$4,650,000Active3 beds 4 baths2,713 sq. ft.1211 W Riverside Dr W #6B, Austin, TX 78704
MLS# 4156776Listed by: LPT REALTY, LLC - New
 $715,000Active3 beds 2 baths1,550 sq. ft.
$715,000Active3 beds 2 baths1,550 sq. ft.8414 Briarwood Ln, Austin, TX 78757
MLS# 5689553Listed by: COMPASS RE TEXAS, LLC - New
 $550,000Active4 beds 3 baths2,147 sq. ft.
$550,000Active4 beds 3 baths2,147 sq. ft.11605 Silmarillion Trl, Austin, TX 78739
MLS# 8196780Listed by: COMPASS RE TEXAS, LLC - New
 $319,900Active3 beds 2 baths1,670 sq. ft.
$319,900Active3 beds 2 baths1,670 sq. ft.6605 Adair Dr, Austin, TX 78754
MLS# 3384772Listed by: KELLER WILLIAMS REALTY - New
 $314,900Active2 beds 3 baths1,461 sq. ft.
$314,900Active2 beds 3 baths1,461 sq. ft.14815 Avery Ranch Blvd #403/4B, Austin, TX 78717
MLS# 2605359Listed by: KELLER WILLIAMS REALTY - New
 $1,100,000Active2 beds 2 baths1,600 sq. ft.
$1,100,000Active2 beds 2 baths1,600 sq. ft.210 Lee Barton Dr #401, Austin, TX 78704
MLS# 6658409Listed by: VAN HEUVEN PROPERTIES - Open Sat, 2 to 4pmNew
 $349,900Active2 beds 1 baths720 sq. ft.
$349,900Active2 beds 1 baths720 sq. ft.1616 Webberville Rd #A, Austin, TX 78721
MLS# 7505069Listed by: ALL CITY REAL ESTATE LTD. CO
