195 Autumn Wood Ln, Austin, TX 78737
Local realty services provided by:ERA Brokers Consolidated
Listed by: margaret parma, lauren powell
Office: kuper sotheby's int'l realty
MLS#:5356201
Source:ACTRIS
Price summary
- Price:$550,000
- Price per sq. ft.:$293.18
- Monthly HOA dues:$165
About this home
Built in 2019, this sophisticated single-story home combines modern design with everyday comfort in one of the most desirable gated communities, on the edge of the Texas Hill Country. Enjoy front lawn maintenance included, giving you more time to relax and enjoy the lifestyle The Cottages at Belterra Village has to offer. Step inside to a spacious open-concept layout with beautiful natural light and high ceilings, where the large chef’s kitchen flows seamlessly into the family room. The kitchen features custom shaker cabinetry with under-cabinet lighting, elegant granite countertops, a generous island, walk-in pantry, and a convenient mud room—perfect for both entertaining and daily living. Gather in the inviting family room around the raised limestone fireplace with a direct vent hearth for cozy evenings. Retreat to the luxurious primary suite, complete with a spa-like bath and a large walk-in closet. Designer touches include engineered woods in the main living areas, custom tile in all baths and the utility room, and plush carpet in bedrooms for comfort. Enjoy peaceful evenings on your covered back porch, surrounded by privacy. Just steps away, you’ll find walking and biking access to Belterra Village’s shops, dining, and movie theater, plus an easy commute into Austin. Access to highly rated schools in Dripping Springs ISD. This home offers the perfect blend of convenience, community, and comfort—don’t miss it! Make an appointment to see this home at your earliest convenience! One of the only 'gated communities' available under $700k today!
Contact an agent
Home facts
- Year built:2019
- Listing ID #:5356201
- Updated:February 15, 2026 at 03:50 PM
Rooms and interior
- Bedrooms:3
- Total bathrooms:2
- Full bathrooms:2
- Living area:1,876 sq. ft.
Heating and cooling
- Cooling:Central
- Heating:Central, Natural Gas
Structure and exterior
- Roof:Composition
- Year built:2019
- Building area:1,876 sq. ft.
Schools
- High school:Dripping Springs
- Elementary school:Rooster Springs
Utilities
- Water:MUD
- Sewer:Public Sewer
Finances and disclosures
- Price:$550,000
- Price per sq. ft.:$293.18
- Tax amount:$12,488 (2024)
New listings near 195 Autumn Wood Ln
- New
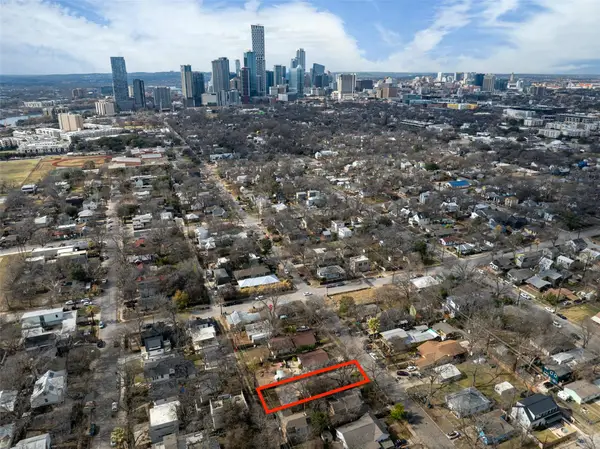 $975,000Active4 beds 1 baths1,100 sq. ft.
$975,000Active4 beds 1 baths1,100 sq. ft.2009 Haskell St, Austin, TX 78702
MLS# 2627742Listed by: KELLER WILLIAMS REALTY - New
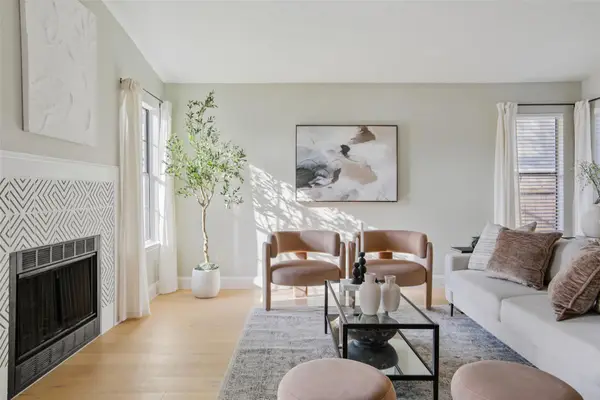 Listed by ERA$489,000Active4 beds 2 baths1,919 sq. ft.
Listed by ERA$489,000Active4 beds 2 baths1,919 sq. ft.8406 Copano Dr, Austin, TX 78749
MLS# 5361161Listed by: SPROUT REALTY - New
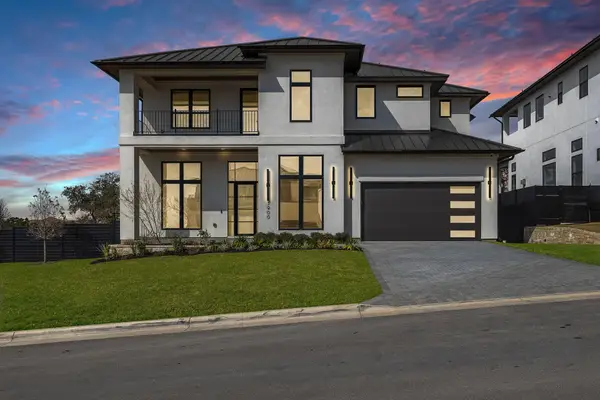 $2,399,000Active5 beds 7 baths4,455 sq. ft.
$2,399,000Active5 beds 7 baths4,455 sq. ft.5900 Moondust Ln, Austin, TX 78730
MLS# 9667056Listed by: AGENCY TEXAS INC - New
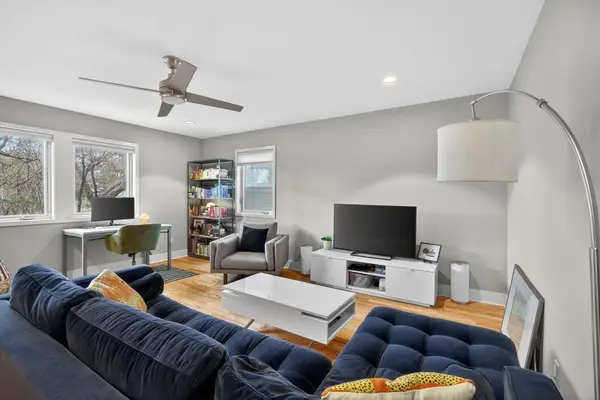 $425,000Active1 beds 1 baths725 sq. ft.
$425,000Active1 beds 1 baths725 sq. ft.904 West Ave #114, Austin, TX 78701
MLS# 9414728Listed by: TIFFANY RUSSELL GROUP - New
 $499,000Active1 beds 1 baths834 sq. ft.
$499,000Active1 beds 1 baths834 sq. ft.1167 Springdale Rd, Austin, TX 78721
MLS# 5454014Listed by: DFW EXECUTIVE REALTY - New
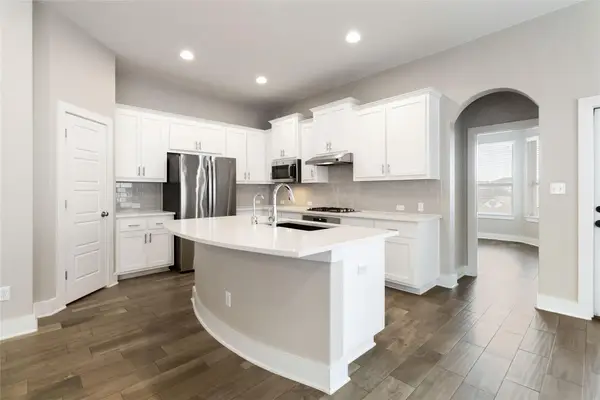 $500,000Active3 beds 2 baths1,723 sq. ft.
$500,000Active3 beds 2 baths1,723 sq. ft.5617 Traviston Ct, Austin, TX 78738
MLS# 7264808Listed by: AVALAR AUSTIN - New
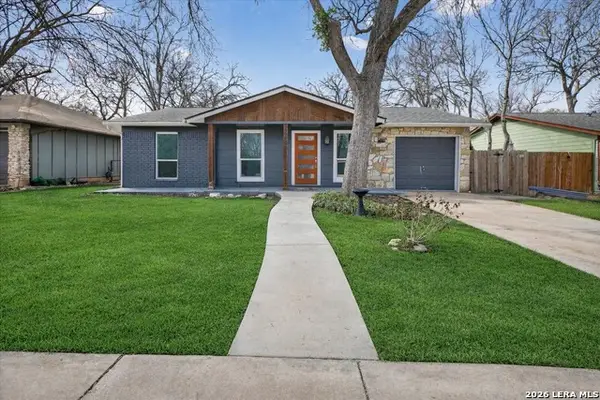 $349,900Active3 beds 2 baths924 sq. ft.
$349,900Active3 beds 2 baths924 sq. ft.6218 Hillston, Austin, TX 78745
MLS# 1941551Listed by: KELLER WILLIAMS HERITAGE - New
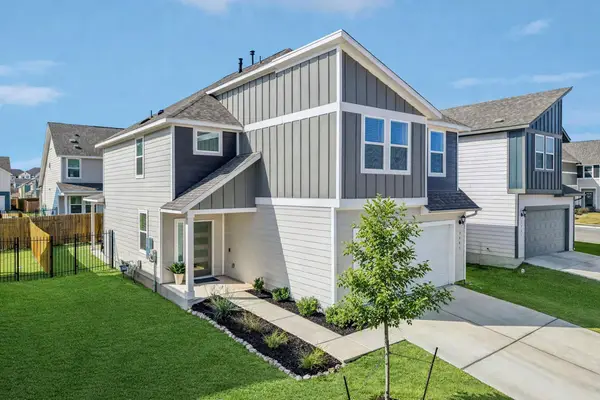 $425,000Active4 beds 3 baths2,217 sq. ft.
$425,000Active4 beds 3 baths2,217 sq. ft.2903 Bronx Dr, Pflugerville, TX 78660
MLS# 5741215Listed by: KELLER WILLIAMS REALTY LONE ST - New
 $792,000Active4 beds 3 baths2,381 sq. ft.
$792,000Active4 beds 3 baths2,381 sq. ft.1500 Sylvan Glade #2A, Austin, TX 78745
MLS# 1385619Listed by: HSB REAL ESTATE, LLC - New
 $1,600,000Active4 beds 4 baths4,152 sq. ft.
$1,600,000Active4 beds 4 baths4,152 sq. ft.11604 Shoreview Overlook, Austin, TX 78732
MLS# 3453441Listed by: COMPASS RE TEXAS, LLC

