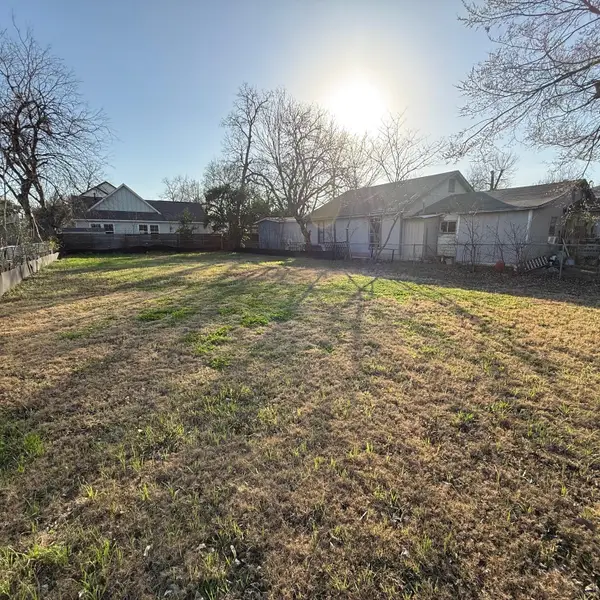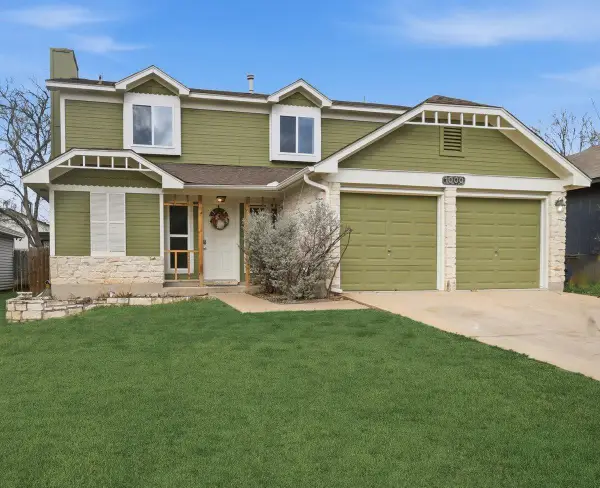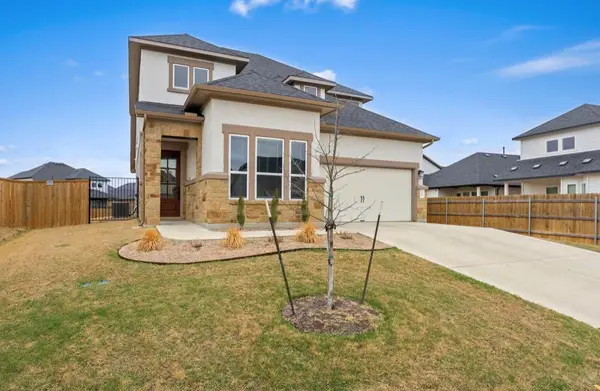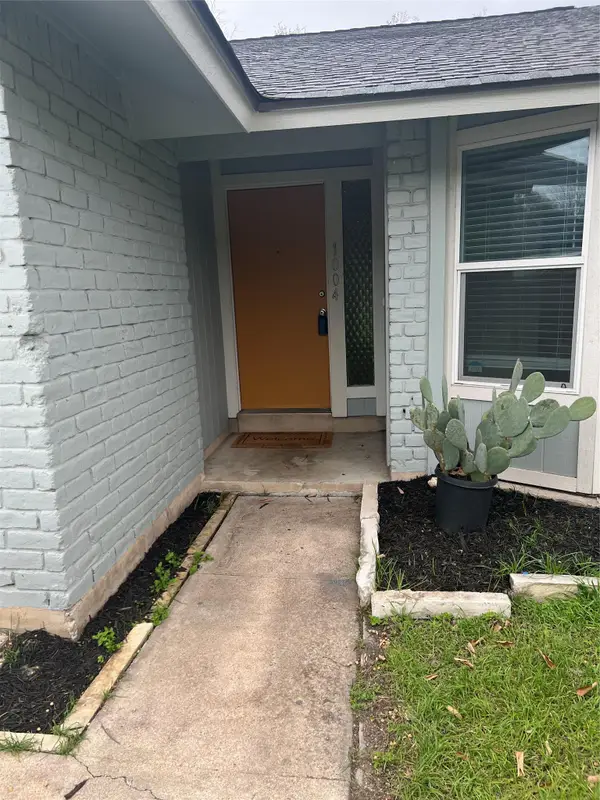2001 Parker Ln #101, Austin, TX 78741
Local realty services provided by:ERA Brokers Consolidated
Listed by: steven cady, rachel mcdonald
Office: moreland properties
MLS#:6633218
Source:ACTRIS
2001 Parker Ln #101,Austin, TX 78741
$325,000
- 2 Beds
- 1 Baths
- 1,140 sq. ft.
- Condominium
- Active
Upcoming open houses
- Sun, Mar 0101:00 pm - 03:00 pm
Price summary
- Price:$325,000
- Price per sq. ft.:$285.09
- Monthly HOA dues:$430
About this home
Welcome home to this strikingly renovated end-unit condo at 2001 Parker Ln, Unit 101, perfectly positioned to enjoy Austin’s best. Nestled in a quiet, gated HOA community in Riverside, this home gives you designer finishes, high ceilings, and thoughtful upgrades throughout. The full renovation in 2023 delivers modern elegance: semi-custom cabinetry, under-cabinet lighting, updated fixtures, and polished kitchen appliances. A spa-inspired bath with tile walk-in shower, bedrooms with plush carpet and custom blackout shades, and a cozy fireplace all make this unit feel like a retreat.
Step outside to your private back patio or cool off in the community pool. A detached two-car garage offers rare convenience for both parking and storage. Big-ticket improvements—new roof (2022), updated HVAC, water heater, and electrical—provide peace of mind and long-term value.
The location is unbeatable: less than a mile from Lady Bird Lake and the Ann & Roy Butler Hike-and-Bike Trail, minutes to Downtown Austin, East 6th Street, and Barton Springs, with easy highway access for commuters. You’ll also find nearby gems like Buzz Mill Coffee, Sour Duck Market, Lustre Pearl East, and local food trucks along Riverside. St. Edward’s University and Austin Community College campuses are close by, making this spot ideal for students, professionals, and investors alike.
Quiet, stylish, and loaded with upgrades, this move-in-ready condo is the perfect match for first-time buyers, young professionals, or anyone seeking a smart investment in one of Austin’s fastest-growing neighborhoods.
Contact an agent
Home facts
- Year built:1984
- Listing ID #:6633218
- Updated:February 22, 2026 at 03:44 PM
Rooms and interior
- Bedrooms:2
- Total bathrooms:1
- Full bathrooms:1
- Living area:1,140 sq. ft.
Heating and cooling
- Cooling:Central, Electric
- Heating:Central, Electric
Structure and exterior
- Roof:Composition
- Year built:1984
- Building area:1,140 sq. ft.
Schools
- High school:Travis
- Elementary school:Linder
Utilities
- Water:Public
- Sewer:Public Sewer
Finances and disclosures
- Price:$325,000
- Price per sq. ft.:$285.09
New listings near 2001 Parker Ln #101
- New
 $750,000Active0 Acres
$750,000Active0 Acres2707 Zaragosa St, Austin, TX 78702
MLS# 9549255Listed by: ALL CITY REAL ESTATE LTD. CO - New
 $339,000Active3 beds 3 baths1,422 sq. ft.
$339,000Active3 beds 3 baths1,422 sq. ft.1000 Bodgers Dr, Austin, TX 78753
MLS# 4371008Listed by: SPYGLASS REALTY - New
 $225,000Active1 beds 1 baths600 sq. ft.
$225,000Active1 beds 1 baths600 sq. ft.303 W 35th St #202, Austin, TX 78705
MLS# 6670678Listed by: MAMMOTH REALTY LLC - New
 $540,000Active4 beds 3 baths2,392 sq. ft.
$540,000Active4 beds 3 baths2,392 sq. ft.4904 Escape Rivera Dr, Austin, TX 78747
MLS# 8082083Listed by: BRAY REAL ESTATE GROUP LLC - New
 $350,000Active3 beds 2 baths1,465 sq. ft.
$350,000Active3 beds 2 baths1,465 sq. ft.5609 Porsche Ln, Austin, TX 78749
MLS# 4732285Listed by: REALTY OF AMERICA, LLC - New
 $385,000Active3 beds 2 baths1,164 sq. ft.
$385,000Active3 beds 2 baths1,164 sq. ft.1004 Speer Ln, Austin, TX 78745
MLS# 2049215Listed by: TEXAS RESIDENTIAL PROPERTIES - New
 $875,000Active4 beds 3 baths2,546 sq. ft.
$875,000Active4 beds 3 baths2,546 sq. ft.10709 Yucca Dr, Austin, TX 78759
MLS# 3793747Listed by: HORIZON REALTY - New
 $380,000Active2 beds 2 baths2,156 sq. ft.
$380,000Active2 beds 2 baths2,156 sq. ft.7825 Beauregard Cir #22, Austin, TX 78745
MLS# 8146831Listed by: KELLER WILLIAMS REALTY - New
 $799,000Active3 beds 4 baths1,918 sq. ft.
$799,000Active3 beds 4 baths1,918 sq. ft.4412 S 1st St #2, Austin, TX 78745
MLS# 2720622Listed by: COMPASS RE TEXAS, LLC - New
 $950,000Active2 beds 2 baths1,036 sq. ft.
$950,000Active2 beds 2 baths1,036 sq. ft.48 East Ave #2311, Austin, TX 78701
MLS# 8292181Listed by: MORELAND PROPERTIES

