201 Bella Cima Dr, Austin, TX 78734
Local realty services provided by:ERA Brokers Consolidated
Listed by: angy beck, jessica mcroberts
Office: keller williams - lake travis
MLS#:2468607
Source:ACTRIS
201 Bella Cima Dr,Austin, TX 78734
$2,250,000Last list price
- 5 Beds
- 6 Baths
- - sq. ft.
- Single family
- Sold
Sorry, we are unable to map this address
Price summary
- Price:$2,250,000
- Monthly HOA dues:$557
About this home
This 6,025 square-foot architectural masterpiece embodies elegance, comfort, and sophistication. The home’s refined interiors feature a chef's kitchen complete with a double island, high-end appliances including a Sub-Zero refrigerator, and a six-burner gas stove. Gracious living and entertaining areas include a formal living room, an inviting den with a fireplace, and a stately executive office. Each of the five spacious bedrooms offers a private en suite bath, creating a retreat for family and guests alike.
Designed with seamless indoor-outdoor living in mind, the home opens to an expansive 1-acre lot offering panoramic views and unmatched privacy. Relax and unwind beside the infinity-edge pool and hot tub, surrounded by lush landscaping and multiple lounge areas—perfect for entertaining or quiet reflection. Every detail has been thoughtfully curated, showcasing exquisite craftsmanship and timeless finishes throughout.
As a rare and coveted feature, the property includes a private boat slip, granting direct access to the shimmering waters of Lake Travis. Experience resort-style living in this breathtaking residence, ideally situated within the prestigious gated community of Costa Bella on Lake Travis. Enjoy exclusive community amenities, including a grand clubhouse, tennis and pickleball courts, and a spectacular pool overlooking the lake.
This is more than a home—it’s a statement of style and sophistication in one of Lake Travis’ most exclusive neighborhoods.
*The HOA Amount listed includes the marina HOA also* Please see the attached SDN for details.
Contact an agent
Home facts
- Year built:2001
- Listing ID #:2468607
- Updated:December 17, 2025 at 07:22 AM
Rooms and interior
- Bedrooms:5
- Total bathrooms:6
- Full bathrooms:5
- Half bathrooms:1
Heating and cooling
- Cooling:Central
- Heating:Central
Structure and exterior
- Roof:Tile
- Year built:2001
Schools
- High school:Lake Travis
- Elementary school:Lake Travis
Utilities
- Water:MUD
- Sewer:Septic Tank
Finances and disclosures
- Price:$2,250,000
New listings near 201 Bella Cima Dr
- New
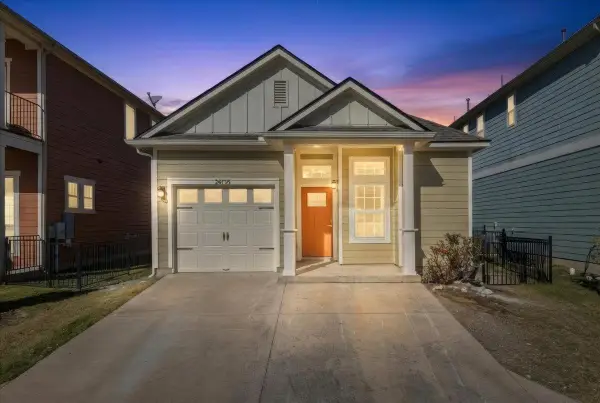 $359,000Active2 beds 2 baths1,125 sq. ft.
$359,000Active2 beds 2 baths1,125 sq. ft.2408 Vintage Stave Rd #101, Austin, TX 78748
MLS# 5430700Listed by: DEN PROPERTY GROUP - New
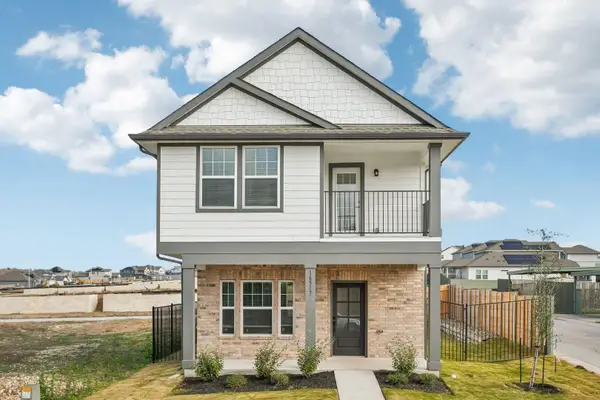 $379,824Active3 beds 3 baths1,321 sq. ft.
$379,824Active3 beds 3 baths1,321 sq. ft.16517 Wind Chime Dr, Manor, TX 78653
MLS# 6913385Listed by: RANDOL VICK, BROKER - New
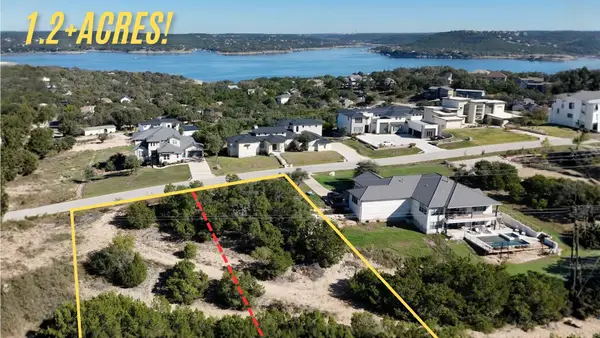 $600,000Active0 Acres
$600,000Active0 Acres15505 Mccormick Vista Dr, Austin, TX 78734
MLS# 7664877Listed by: AUSTIN MARKET REALTY - New
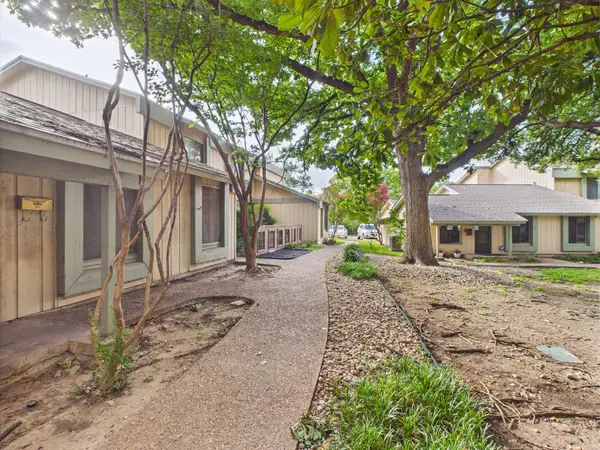 $249,900Active3 beds 2 baths1,193 sq. ft.
$249,900Active3 beds 2 baths1,193 sq. ft.9520 Quail Village Ln, Austin, TX 78758
MLS# 5142687Listed by: TOWER REALTY AUSTIN - Open Fri, 11am to 1pmNew
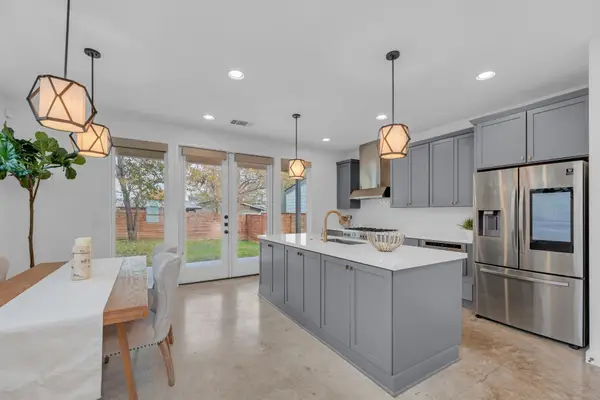 $750,000Active3 beds 3 baths1,433 sq. ft.
$750,000Active3 beds 3 baths1,433 sq. ft.506 South Park Dr #1, Austin, TX 78704
MLS# 6482934Listed by: COMPASS RE TEXAS, LLC - New
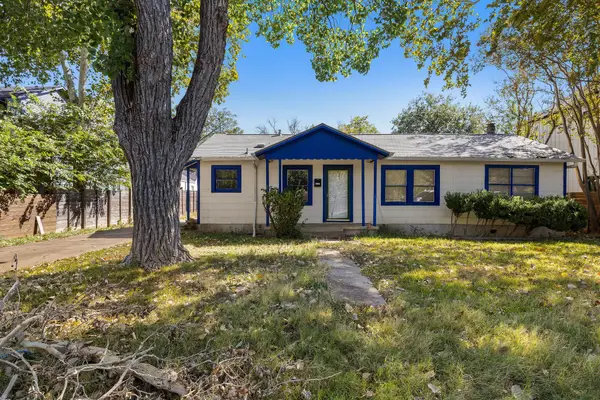 $470,000Active0 Acres
$470,000Active0 Acres4419 Clawson Rd, Austin, TX 78745
MLS# 4796054Listed by: BRAMLETT PARTNERS - New
 $365,000Active5 beds 4 baths3,037 sq. ft.
$365,000Active5 beds 4 baths3,037 sq. ft.5700 Welsh Way, Del Valle, TX 78617
MLS# 4706692Listed by: DIGGS REALTY - New
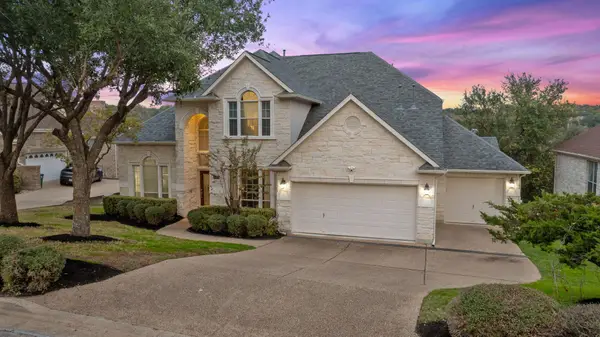 $1,575,000Active5 beds 4 baths3,824 sq. ft.
$1,575,000Active5 beds 4 baths3,824 sq. ft.10201 Dianella Ln, Austin, TX 78759
MLS# 5029124Listed by: COMPASS RE TEXAS, LLC - Open Wed, 4 to 6pmNew
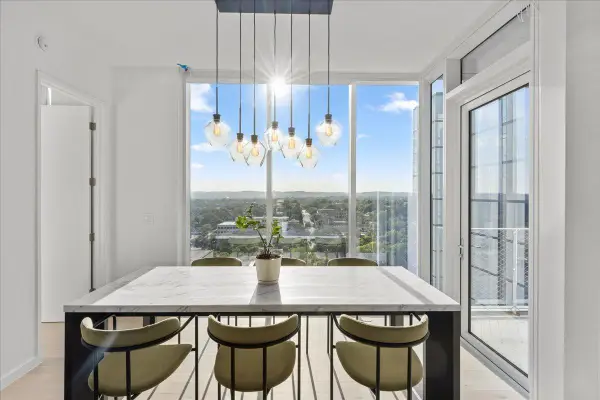 $1,150,000Active2 beds 2 baths1,583 sq. ft.
$1,150,000Active2 beds 2 baths1,583 sq. ft.313 W 17th St #1204, Austin, TX 78701
MLS# 8582509Listed by: REDBIRD REALTY LLC - Open Sun, 1 to 3pm
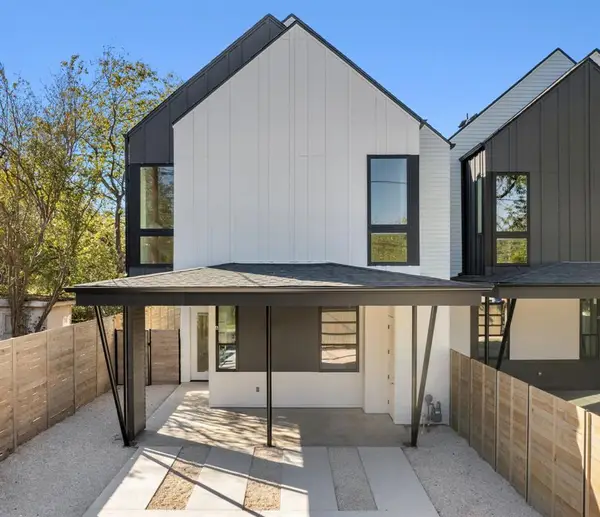 $715,000Active4 beds 4 baths2,244 sq. ft.
$715,000Active4 beds 4 baths2,244 sq. ft.613 Clifford Dr #B, Austin, TX 78745
MLS# 2436741Listed by: COMPASS RE TEXAS, LLC
