2011 Malvern Hill Dr, Austin, TX 78745
Local realty services provided by:ERA Colonial Real Estate
Listed by:gene arant
Office:keller williams - lake travis
MLS#:9537930
Source:ACTRIS
Price summary
- Price:$650,000
- Price per sq. ft.:$291.22
About this home
Every detail has been addressed in this stunningly renovated two-story residence in the desirable Southwest Oaks neighborhood. This two-story home has been thoughtfully updated from top to bottom, offering modern design in an established South Austin setting. The main floor presents an expansive and welcoming layout, ideal for both daily living and entertaining. At the heart of the home is the stunningly redesigned kitchen, equipped with updated cabinetry, sleek quartz countertops, a full suite of stainless steel appliances, and a peninsula with bar seating. The kitchen opens to a massive living room, centered around a painted brick fireplace flanked by custom built-ins. Upgraded luxury vinyl plank and tile flooring flow throughout the home. A large bonus room on the first floor offers excellent flexibility for a home office, media room, or play area. Upstairs, the private quarters include four generous bedrooms. The oversized primary suite is a true retreat, featuring ample space and a beautifully appointed en-suite bathroom. The fully renovated primary bathroom boasts a modern vanity, stylish fixtures, and a large walk-in shower with designer tile. All secondary bedrooms are spacious with good closet space. Step outside to a large, private backyard with a stone paver patio. Mature trees offer plentiful shade, creating a perfect setting for outdoor relaxation. This property provides the perfect foundation for the desirable South Austin lifestyle, with easy access to local parks, shopping, and dining. This is a rare opportunity to own a fully updated home in a prime location, making it an exceptional personal residence or investment property.
Contact an agent
Home facts
- Year built:1978
- Listing ID #:9537930
- Updated:September 15, 2025 at 04:40 PM
Rooms and interior
- Bedrooms:4
- Total bathrooms:3
- Full bathrooms:2
- Half bathrooms:1
- Living area:2,232 sq. ft.
Heating and cooling
- Cooling:Central
- Heating:Central, Natural Gas
Structure and exterior
- Roof:Composition
- Year built:1978
- Building area:2,232 sq. ft.
Schools
- High school:Crockett
- Elementary school:Cunningham
Utilities
- Water:Public
- Sewer:Public Sewer
Finances and disclosures
- Price:$650,000
- Price per sq. ft.:$291.22
- Tax amount:$10,586 (2025)
New listings near 2011 Malvern Hill Dr
- New
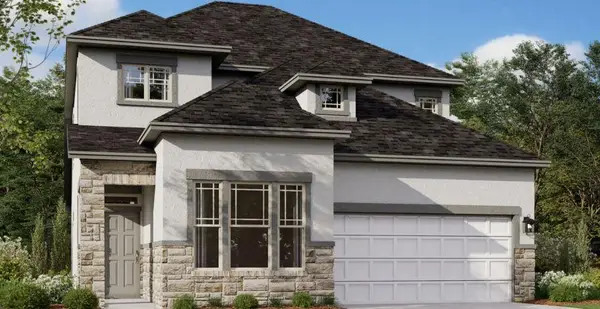 $557,990Active4 beds 3 baths2,434 sq. ft.
$557,990Active4 beds 3 baths2,434 sq. ft.20121 Auqa Reef Dr, Austin, TX 78747
MLS# 1098536Listed by: M/I HOMES REALTY - New
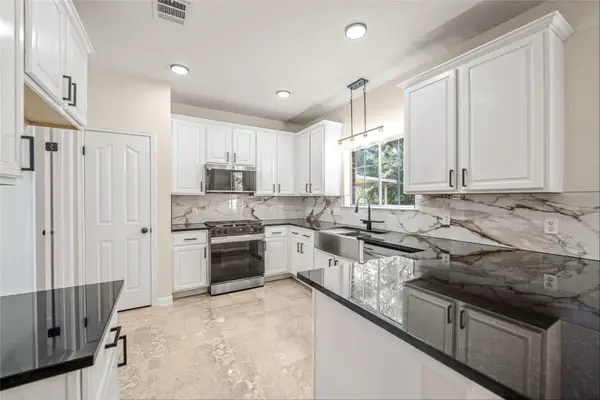 $624,999Active4 beds 3 baths2,477 sq. ft.
$624,999Active4 beds 3 baths2,477 sq. ft.13102 Hunters Chase Dr, Austin, TX 78729
MLS# 3429780Listed by: GLOBAL CAPITAL REALTY, LLC - New
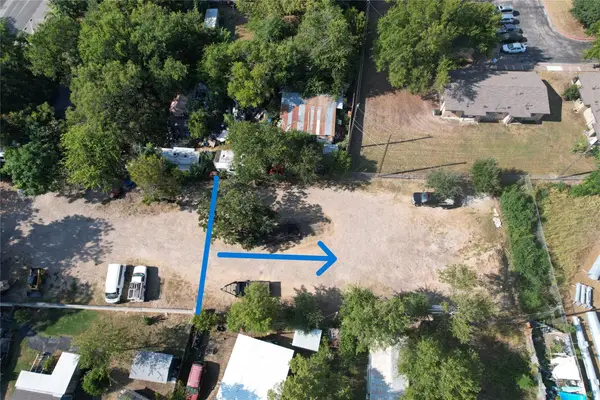 $275,000Active0 Acres
$275,000Active0 Acres8404 A Georgian Dr, Austin, TX 78753
MLS# 4449959Listed by: PERIDOT REALTY GROUP - New
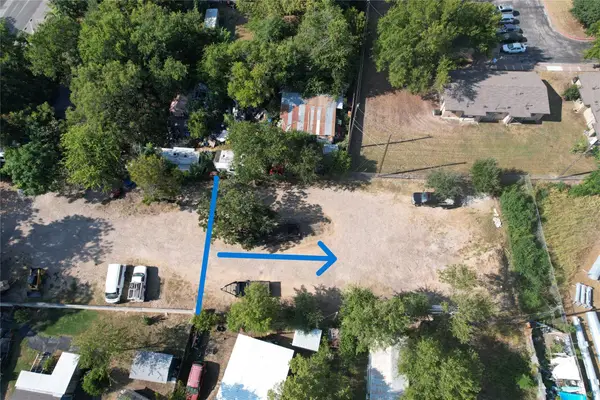 $250,000Active0 Acres
$250,000Active0 Acres8404 B Georgian Dr, Austin, TX 78753
MLS# 5130431Listed by: PERIDOT REALTY GROUP - New
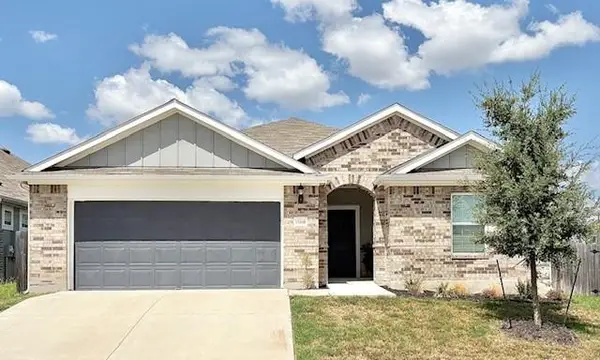 $420,000Active4 beds 2 baths2,209 sq. ft.
$420,000Active4 beds 2 baths2,209 sq. ft.15308 Grenadine Bloom Cv, Del Valle, TX 78617
MLS# 2653040Listed by: COMPASS RE TEXAS, LLC - New
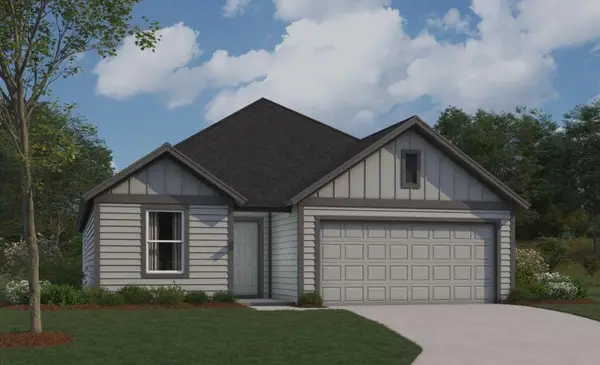 $406,940Active3 beds 2 baths1,640 sq. ft.
$406,940Active3 beds 2 baths1,640 sq. ft.12104 Dillon Falls Dr, Austin, TX 78747
MLS# 8354685Listed by: M/I HOMES REALTY - New
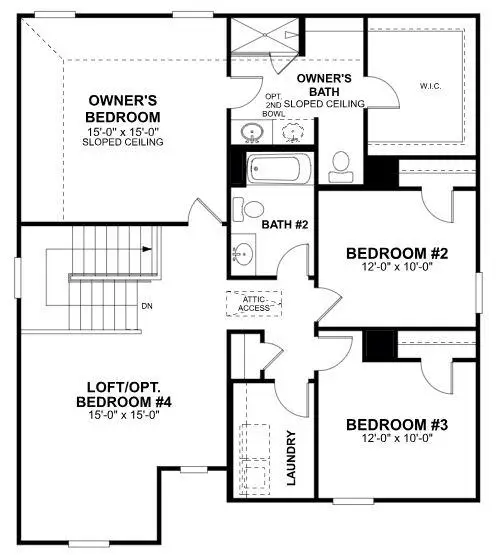 $426,390Active3 beds 3 baths2,041 sq. ft.
$426,390Active3 beds 3 baths2,041 sq. ft.12108 Dillon Falls Dr, Austin, TX 78747
MLS# 2092552Listed by: M/I HOMES REALTY - New
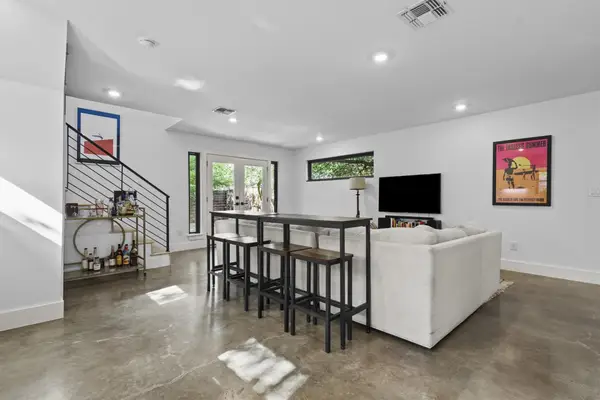 $599,900Active2 beds 2 baths1,098 sq. ft.
$599,900Active2 beds 2 baths1,098 sq. ft.3206 Larry Ln #B, Austin, TX 78722
MLS# 4921531Listed by: LAVACHE PROPERTY GROUP - New
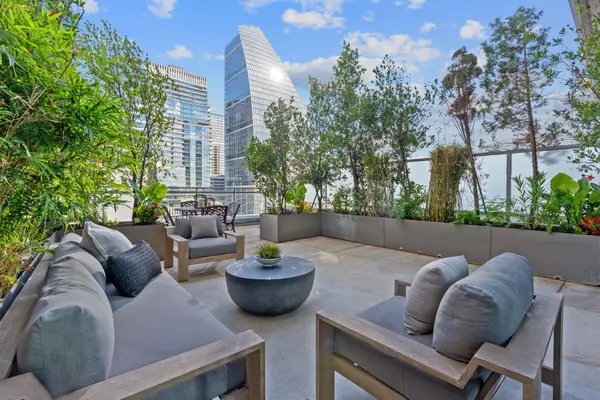 $710,000Active1 beds 1 baths685 sq. ft.
$710,000Active1 beds 1 baths685 sq. ft.222 West Ave #1005, Austin, TX 78701
MLS# 5754560Listed by: COMPASS RE TEXAS, LLC - New
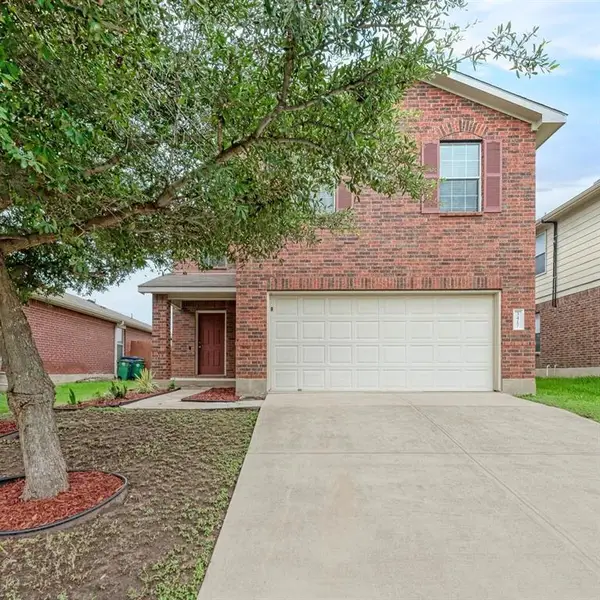 $339,000Active3 beds 3 baths1,719 sq. ft.
$339,000Active3 beds 3 baths1,719 sq. ft.3417 Tralagon Trl, Pflugerville, TX 78660
MLS# 6396879Listed by: FULL CIRCLE RE
