203 Maxwell Way, Austin, TX 78738
Local realty services provided by:ERA Colonial Real Estate
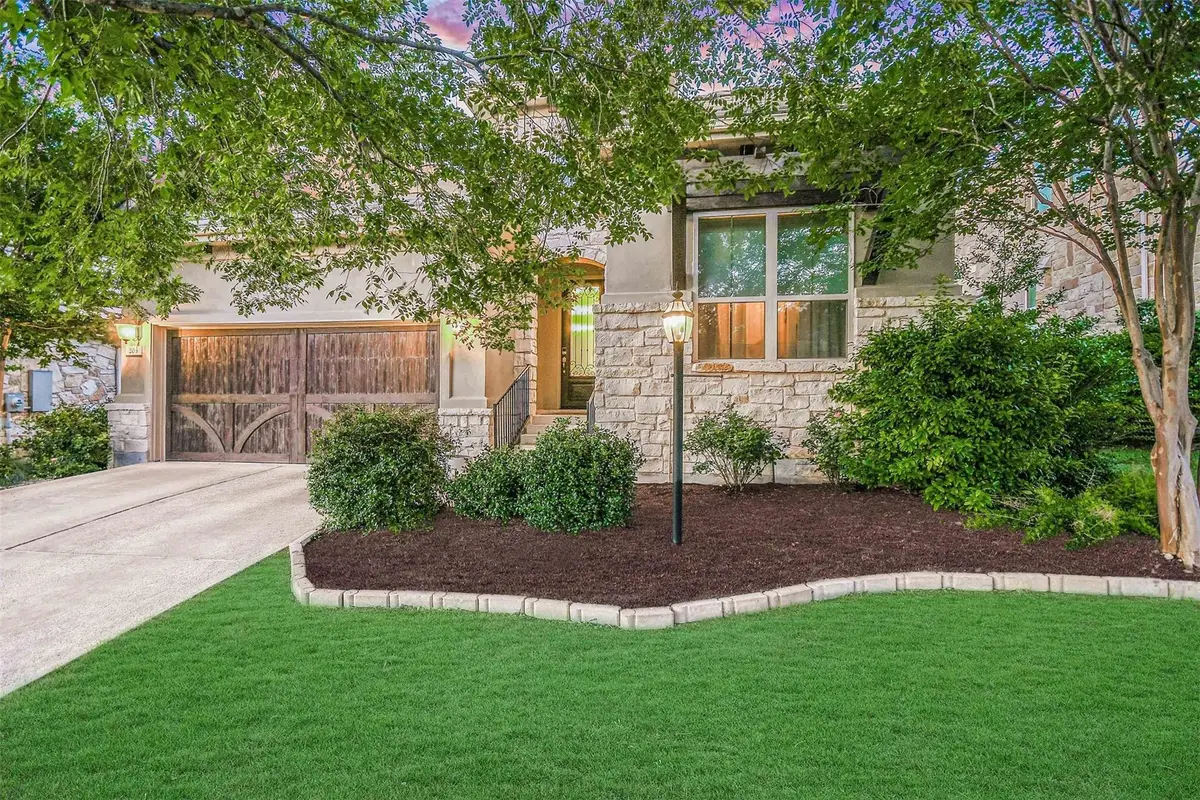
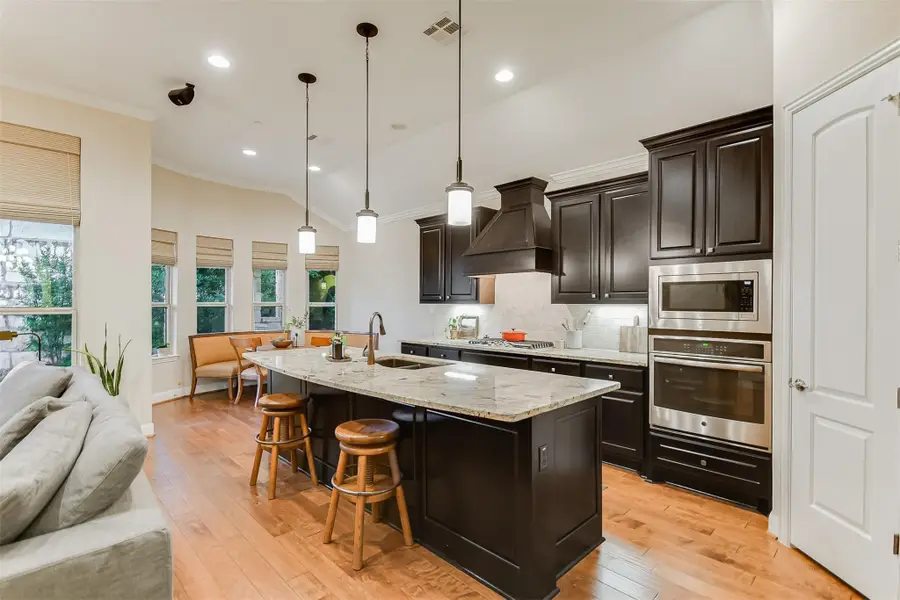
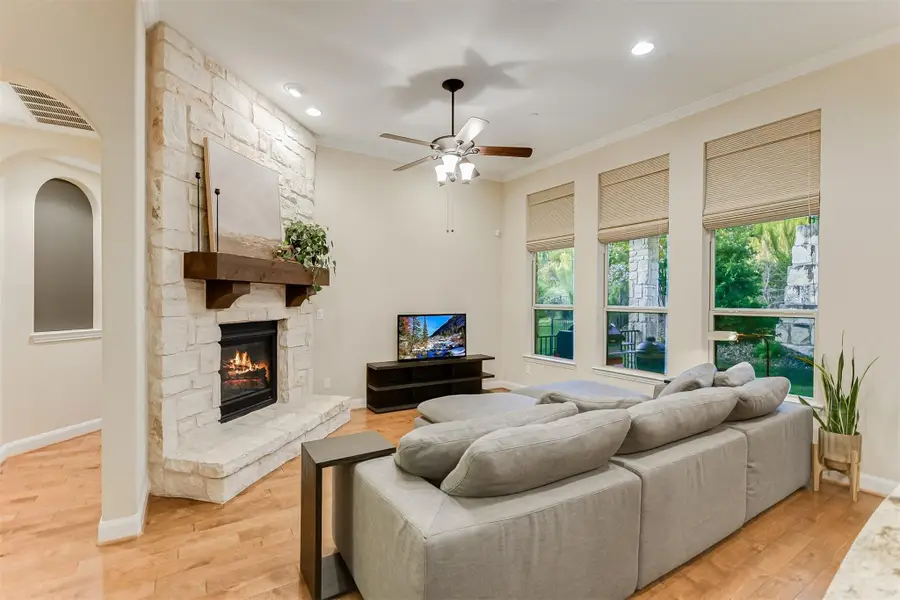
Listed by:karen matuszewski
Office:compass re texas, llc.
MLS#:3794221
Source:ACTRIS
Price summary
- Price:$595,000
- Price per sq. ft.:$289.82
- Monthly HOA dues:$222
About this home
TIME IS RUNNING OUT BEFORE THIS HOME GOES OFF MARKET! PRICED TO SELL. This single-story home, in the exclusive Rough Hollow community, offers a lifestyle of ease and enjoyment. Situated in a small, intimate pocket neighborhood of just 42 homes, this property provides a sense of close-knit community while still offering ample privacy. Inside, the smartly designed floor plan maximizes every inch, showcasing high-quality finishes that make everyday living feel special. The open-concept living area is your go-to spot for entertaining, with a kitchen that’s ready for anything—stainless steel appliances, granite countertops, and an island that doubles as your morning coffee perch. The dining and living areas are bathed in sunlight, creating a welcoming and cheerful vibe. The primary suite is your private retreat, complete with a spa-like bathroom featuring dual vanities, a walk-in shower, and a huge closet. The additional bedrooms are spacious and share a beautifully appointed bathroom, offering plenty of room for guests. One of the standout features of this home is its easy-to-maintain outdoor space. The east-facing backyard offers a covered patio, perfect for alfresco dining or simply relaxing with a good book, with landscaping that's designed for minimal upkeep. Residents of Rough Hollow have access to a wealth of amenities, including a state-of-the-art fitness center, multiple swimming pools including an "adults-only" pool, hiking and biking trails, tennis & basketball courts and a marina with direct access to Lake Travis. The community also hosts a variety of social events and activities, ensuring there's always something to do. Don't miss this chance to own the beautiful, low-maintenance home in one of the most sought-after communities near Lake Travis. If you’re ready to embrace the best of Lake Travis living, book your showing today and see why Rough Hollow is the place to be.
Contact an agent
Home facts
- Year built:2015
- Listing Id #:3794221
- Updated:August 19, 2025 at 02:50 PM
Rooms and interior
- Bedrooms:3
- Total bathrooms:3
- Full bathrooms:2
- Half bathrooms:1
- Living area:2,053 sq. ft.
Heating and cooling
- Cooling:Central
- Heating:Central, Propane
Structure and exterior
- Roof:Concrete, Tile
- Year built:2015
- Building area:2,053 sq. ft.
Schools
- High school:Lake Travis
- Elementary school:Serene Hills
Utilities
- Water:MUD
Finances and disclosures
- Price:$595,000
- Price per sq. ft.:$289.82
New listings near 203 Maxwell Way
- Open Fri, 4 to 6pmNew
 $825,000Active3 beds 3 baths1,220 sq. ft.
$825,000Active3 beds 3 baths1,220 sq. ft.2206 Holly St #2, Austin, TX 78702
MLS# 7812719Listed by: COMPASS RE TEXAS, LLC - New
 $998,000Active3 beds 2 baths1,468 sq. ft.
$998,000Active3 beds 2 baths1,468 sq. ft.2612 W 12th St, Austin, TX 78703
MLS# 9403722Listed by: COMPASS RE TEXAS, LLC - New
 $2,575,000Active4 beds 5 baths4,661 sq. ft.
$2,575,000Active4 beds 5 baths4,661 sq. ft.604 N River Hills Rd, Austin, TX 78733
MLS# 8780283Listed by: COMPASS RE TEXAS, LLC - New
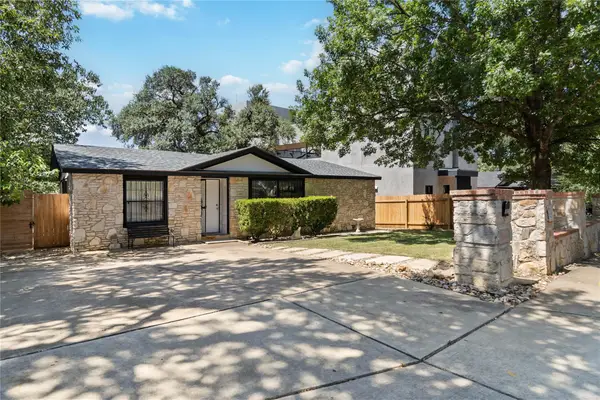 $770,000Active3 beds 2 baths1,164 sq. ft.
$770,000Active3 beds 2 baths1,164 sq. ft.1002 Walter St, Austin, TX 78702
MLS# 2805046Listed by: JBGOODWIN REALTORS LT - New
 $800,000Active4 beds 2 baths2,133 sq. ft.
$800,000Active4 beds 2 baths2,133 sq. ft.3802 Hillbrook Dr, Austin, TX 78731
MLS# 7032403Listed by: REALTY OF AMERICA, LLC - New
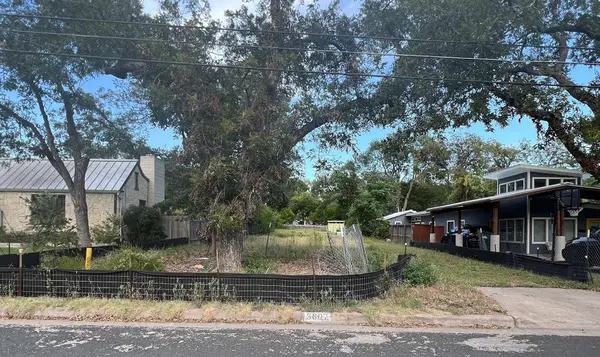 $875,000Active0 Acres
$875,000Active0 Acres5607 Woodview Ave, Austin, TX 78756
MLS# 3266756Listed by: JOHN PFLUGER REALTY,LLC - New
 $1,295,990Active4 beds 6 baths3,827 sq. ft.
$1,295,990Active4 beds 6 baths3,827 sq. ft.4409 Prevail Ln, Austin, TX 78731
MLS# 2106262Listed by: LEGACY AUSTIN REALTY - New
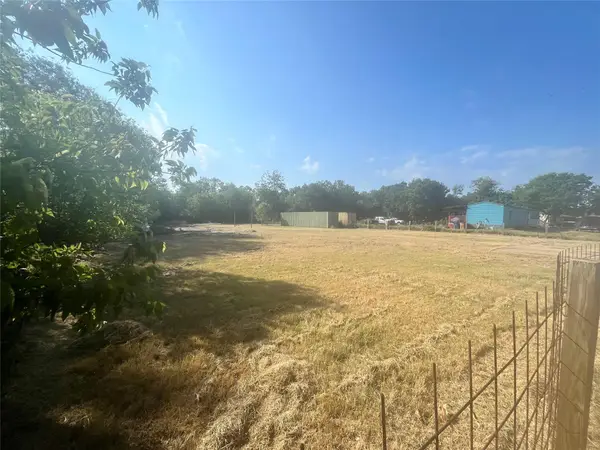 $365,000Active0 Acres
$365,000Active0 Acres4411 Norwood Ln, Austin, TX 78744
MLS# 6531830Listed by: BEACON POINTE REALTY - New
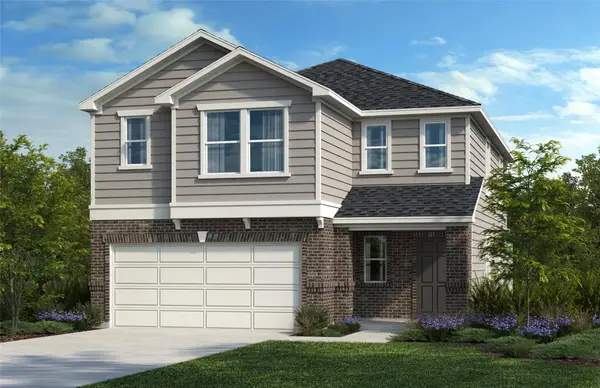 $441,004Active4 beds 3 baths2,527 sq. ft.
$441,004Active4 beds 3 baths2,527 sq. ft.12100 Cantabria Rd, Austin, TX 78748
MLS# 8105382Listed by: SATEX PROPERTIES, INC. - New
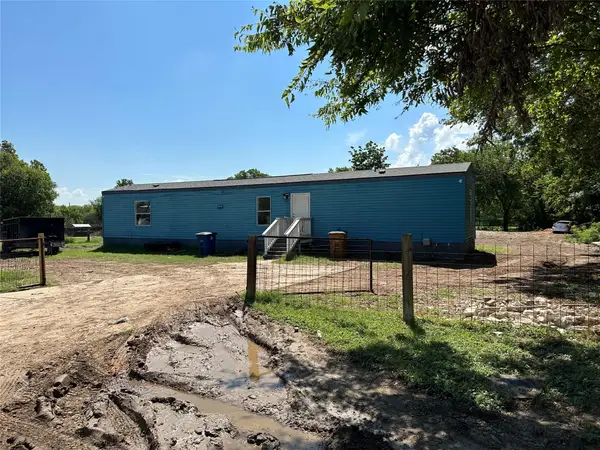 $375,000Active0 Acres
$375,000Active0 Acres4503 Norwood Ln, Austin, TX 78744
MLS# 4467475Listed by: BEACON POINTE REALTY
